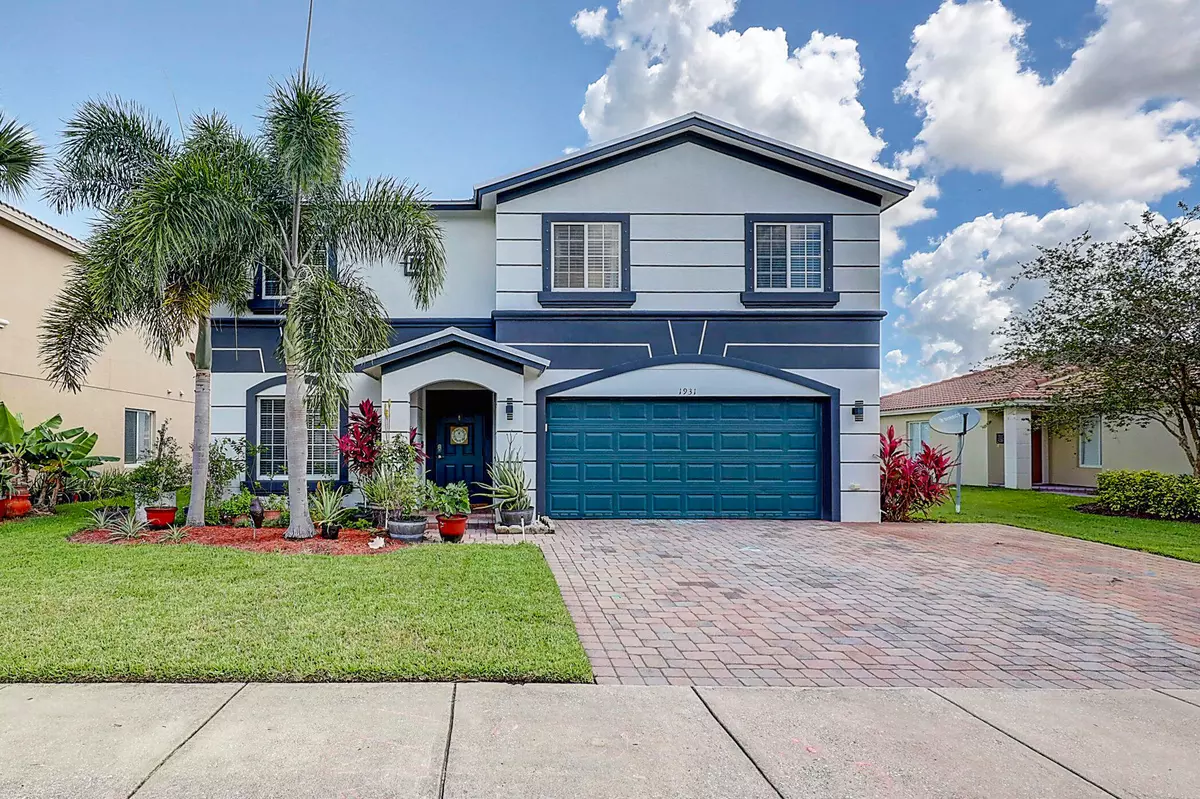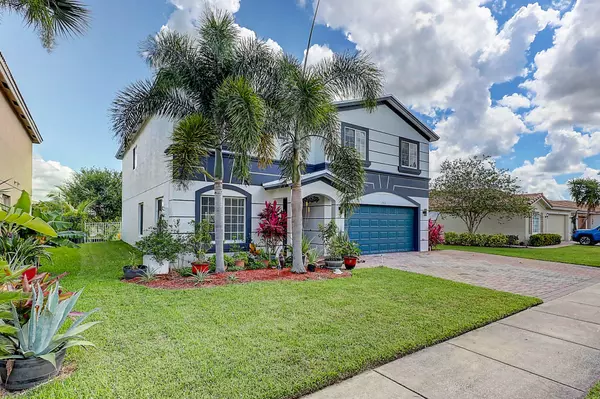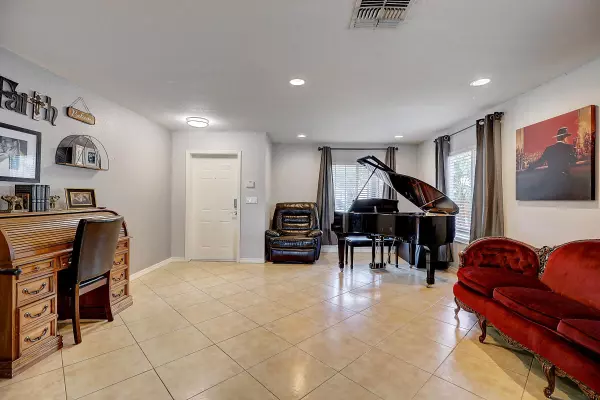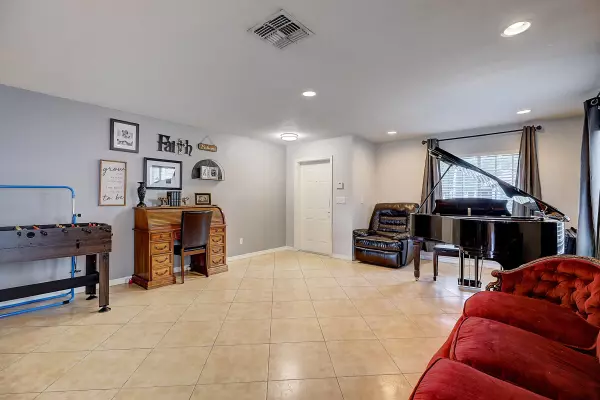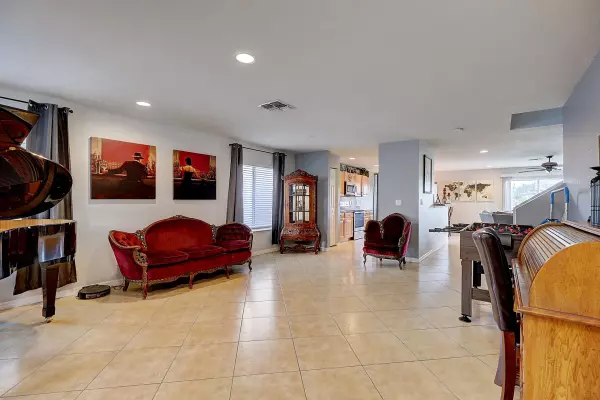Bought with Selected Homes Realty LLC
$395,000
$389,900
1.3%For more information regarding the value of a property, please contact us for a free consultation.
5 Beds
3 Baths
3,076 SqFt
SOLD DATE : 07/22/2021
Key Details
Sold Price $395,000
Property Type Single Family Home
Sub Type Single Family Detached
Listing Status Sold
Purchase Type For Sale
Square Footage 3,076 sqft
Price per Sqft $128
Subdivision Fourth Replat Of Portofino Isles
MLS Listing ID RX-10723500
Sold Date 07/22/21
Style Contemporary
Bedrooms 5
Full Baths 3
Construction Status Resale
HOA Fees $164/mo
HOA Y/N Yes
Year Built 2006
Annual Tax Amount $4,753
Tax Year 2020
Lot Size 6,842 Sqft
Property Description
MASSIVE TAZMAN MODEL, 5/3/2 WITH 3076 SQ FT UNDER A/C. ENORMOUS MASTER SUITE WITH SITTING ROOM , WHICH CAN EASILY BE CONVERTED INTO A 6TH BEDROOM OR OFFICE OR NURSERY. HOME HAS A FULL BATHROOM AND BEDROOM DOWNSTAIRS. THIS HOME SCREAMS PRIDE OF OWNERSHIP. NEW METAL ROOF, NEWER GOODMAN DUAL A/C UNITS, UPGRADED LED LIGHTING THROUGHOUT THE HOME. EXTERIOR OF HOME WAS PAINTED 3 YEARS AGO. HOME WARRANTY IS TRANSFERABLE. UPGRADED INTERNET WIRINING & ACCESS IN MULTPLE LOCATIONS. EXTENDED PAVER DRIVEWAY. GOURMET KITCHEN WITH UPGRADED STAINLESS STEEL APPLIANCES, GRANITE COUNTERTOPS WITH FULL BACKSPLASH. UPGRADED LANDSCAPING WITH VARIOUS FRUIT TREE'S IN BACK YARD. FENCED IN YARD WITH EXPANSIVE VIEW OF LAKE. GATED COMMUNITY WITH 3 POOLS & FITNESS CENTER. AFFORDABLE MONTHLY HOA . EASY ACCESS TO I-95
Location
State FL
County St. Lucie
Community Newport Isles
Area 7720
Zoning Planne
Rooms
Other Rooms Family, Great, Laundry-Inside, Laundry-Util/Closet, Storage
Master Bath Dual Sinks, Separate Shower, Separate Tub
Interior
Interior Features Built-in Shelves, Custom Mirror, Foyer, Pantry, Roman Tub, Split Bedroom, Stack Bedrooms, Walk-in Closet
Heating Central, Electric
Cooling Central, Electric, Paddle Fans
Flooring Carpet, Ceramic Tile
Furnishings Unfurnished
Exterior
Exterior Feature Auto Sprinkler, Manual Sprinkler, Open Patio, Zoned Sprinkler
Parking Features Drive - Decorative, Driveway, Garage - Attached
Garage Spaces 2.0
Community Features Sold As-Is, Gated Community
Utilities Available Public Sewer, Public Water
Amenities Available Clubhouse, Fitness Center, Manager on Site, Picnic Area, Pool, Sidewalks, Tennis
Waterfront Description Lake
View Lake
Roof Type Metal
Present Use Sold As-Is
Exposure South
Private Pool No
Building
Lot Description < 1/4 Acre, Interior Lot, Sidewalks, Treed Lot
Story 2.00
Foundation CBS, Frame
Construction Status Resale
Others
Pets Allowed Restricted
HOA Fee Include Cable,Common Areas
Senior Community No Hopa
Restrictions Buyer Approval,Commercial Vehicles Prohibited,Lease OK w/Restrict,No RV,Tenant Approval
Security Features Burglar Alarm,Gate - Manned,Gate - Unmanned,Security Patrol
Acceptable Financing Cash, Conventional, FHA, VA
Horse Property No
Membership Fee Required No
Listing Terms Cash, Conventional, FHA, VA
Financing Cash,Conventional,FHA,VA
Pets Allowed No Aggressive Breeds
Read Less Info
Want to know what your home might be worth? Contact us for a FREE valuation!

Our team is ready to help you sell your home for the highest possible price ASAP
"Molly's job is to find and attract mastery-based agents to the office, protect the culture, and make sure everyone is happy! "

