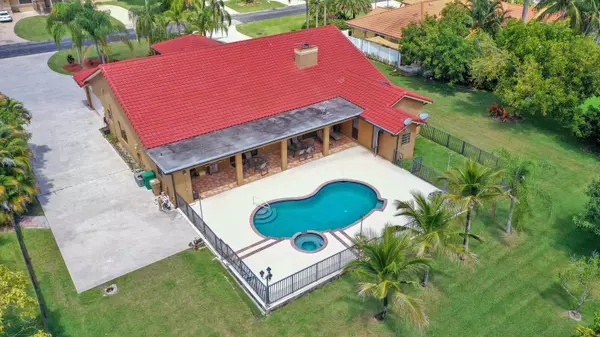Bought with United Realty Group Inc.
$900,000
$928,535
3.1%For more information regarding the value of a property, please contact us for a free consultation.
4 Beds
3.1 Baths
3,823 SqFt
SOLD DATE : 07/15/2021
Key Details
Sold Price $900,000
Property Type Single Family Home
Sub Type Single Family Detached
Listing Status Sold
Purchase Type For Sale
Square Footage 3,823 sqft
Price per Sqft $235
Subdivision Waterford
MLS Listing ID RX-10712519
Sold Date 07/15/21
Style Ranch
Bedrooms 4
Full Baths 3
Half Baths 1
Construction Status Resale
HOA Fees $33/mo
HOA Y/N Yes
Abv Grd Liv Area 32,003,290
Year Built 1991
Annual Tax Amount $6,572
Tax Year 2020
Lot Size 0.685 Acres
Property Description
PLEASE BE CONSIDERATE DO NOT APPROACH HOME**APPOINMENT ONLY* Spectacular Opportunity to Live in Ivanhoe Estates; WATERFORD..SFD 4 bedroom, 3.5 Bathroom, Pool Home with parking for at least 10+ cars.Full roof replacement on pitched roof 2016.Kitchen has wood cabinetry and granite counter tops. Kitchen and bathrooms were refreshed in 2013.Home sits on almost 3/4 of an acre(.68 of an acre).5610 Castlegate offers Privacy and square footage to accommodate consolidation of households.Sitting room can be converted to an office/5th bedroom.The garage door is hurricane rated.The covered entry offers your guests A Grand Entrance. A full cabana bath completes the pool/patio area, OVER 2000 SQFT OF POOL&PATI0, 500+ of COVERED PATIO SPA
Location
State FL
County Broward
Area 3200
Zoning RS
Rooms
Other Rooms Attic, Family, Laundry-Inside, Laundry-Util/Closet, Pool Bath
Master Bath Bidet, Dual Sinks, Mstr Bdrm - Ground, Separate Shower, Separate Tub, Spa Tub & Shower
Interior
Interior Features Bar, Ctdrl/Vault Ceilings, Custom Mirror, Decorative Fireplace, Entry Lvl Lvng Area, Fireplace(s), Foyer, French Door, Kitchen Island, Pantry, Stack Bedrooms, Volume Ceiling, Walk-in Closet
Heating Central
Cooling Central
Flooring Tile
Furnishings Unfurnished
Exterior
Exterior Feature Auto Sprinkler, Covered Balcony, Open Patio, Well Sprinkler
Parking Features 2+ Spaces, Drive - Circular, Driveway, Garage - Attached, RV/Boat
Garage Spaces 2.0
Pool Inground
Utilities Available Cable, Electric, Public Sewer, Public Water, Well Water
Amenities Available None
Waterfront Description None
View Garden, Pool
Roof Type S-Tile
Exposure West
Private Pool Yes
Building
Lot Description 1/2 to < 1 Acre
Story 1.00
Foundation CBS
Construction Status Resale
Schools
Elementary Schools Hawkes Bluff Elementary School
Middle Schools Silver Trail Middle School
High Schools West Broward High School
Others
Pets Allowed Yes
HOA Fee Include 33.33
Senior Community No Hopa
Restrictions None
Security Features Security Sys-Leased
Acceptable Financing Cash, Conventional
Membership Fee Required No
Listing Terms Cash, Conventional
Financing Cash,Conventional
Pets Allowed No Aggressive Breeds
Read Less Info
Want to know what your home might be worth? Contact us for a FREE valuation!

Our team is ready to help you sell your home for the highest possible price ASAP

"Molly's job is to find and attract mastery-based agents to the office, protect the culture, and make sure everyone is happy! "






