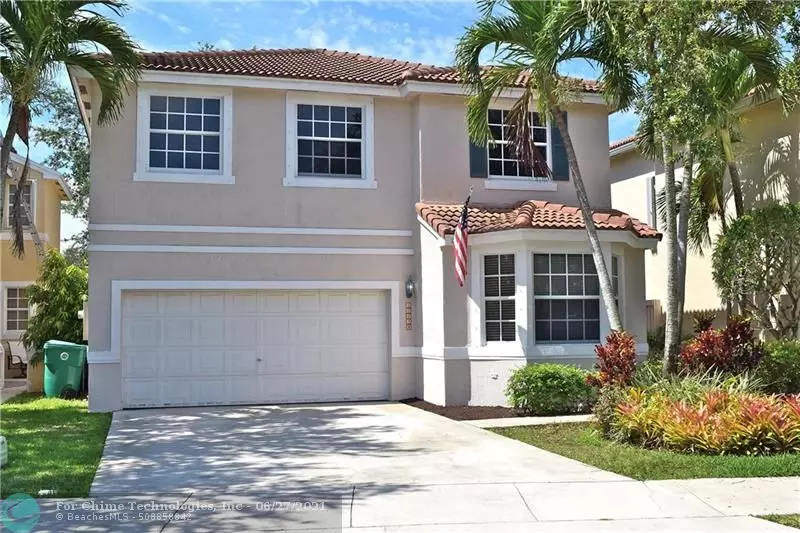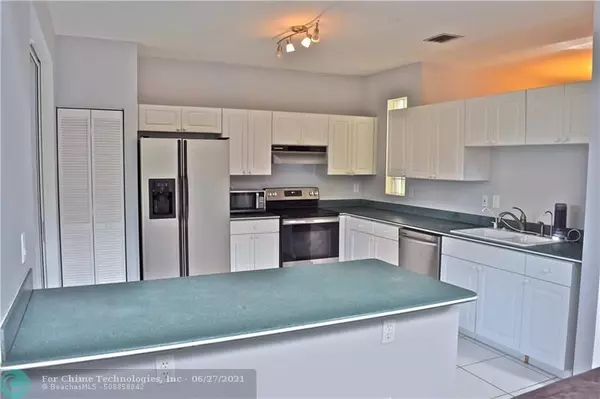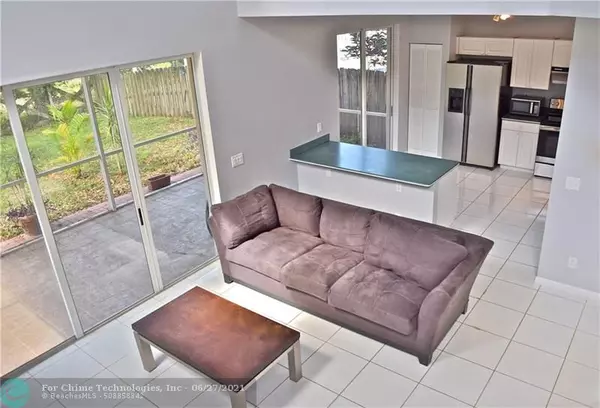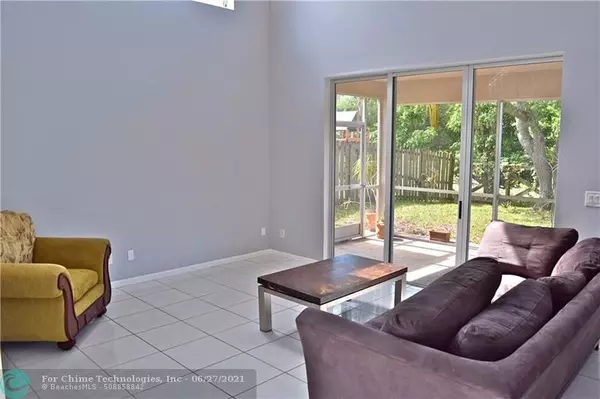$487,000
$450,000
8.2%For more information regarding the value of a property, please contact us for a free consultation.
3 Beds
2.5 Baths
1,954 SqFt
SOLD DATE : 08/24/2021
Key Details
Sold Price $487,000
Property Type Single Family Home
Sub Type Single
Listing Status Sold
Purchase Type For Sale
Square Footage 1,954 sqft
Price per Sqft $249
Subdivision Regency
MLS Listing ID F10290610
Sold Date 08/24/21
Style No Pool/No Water
Bedrooms 3
Full Baths 2
Half Baths 1
Construction Status Resale
HOA Fees $91/qua
HOA Y/N Yes
Total Fin. Sqft 4774
Year Built 1996
Annual Tax Amount $4,682
Tax Year 2020
Lot Size 4,774 Sqft
Property Description
Well maintained home located in desirable West Davie gated community. This home is offers spacious living area w/soaring high ceiling in living room featuring lg windows which provides for beautiful natural lighting. Tile throughout main living areas. Lg open kitchen features stainless steel appliances, lot of cabinet & counter space & pantry. Downstairs offers separate living, dining & family areas. Master BR offers vaulted ceilings w/huge walk-in closet. Lg master bath features dual sinks, separate shower & spa tub. Original 4 BR floor plan--owner opted to have made into a 3 BR. Lg 3rd bedroom can be divided to bring back to 4 BR. This move in ready house sits on a great lot w/lg private backyard, covered, screened & tiled patio. Top rated schools. Low HOA fees. Hurricane panels. New A/C
Location
State FL
County Broward County
Community Chelsea At Ivanhoe
Area Hollywood North West (3200;3290)
Zoning PUD
Rooms
Bedroom Description Master Bedroom Upstairs
Other Rooms Family Room, Other, Utility Room/Laundry
Dining Room Breakfast Area, Snack Bar/Counter
Interior
Interior Features First Floor Entry, Roman Tub, Volume Ceilings, Walk-In Closets
Heating Central Heat, Electric Heat
Cooling Central Cooling, Electric Cooling
Flooring Carpeted Floors, Tile Floors
Equipment Dishwasher, Disposal, Dryer, Electric Range, Electric Water Heater, Microwave, Refrigerator, Self Cleaning Oven, Washer
Furnishings Unfurnished
Exterior
Exterior Feature Fence, Patio, Storm/Security Shutters
Parking Features Attached
Garage Spaces 2.0
Community Features Gated Community
Water Access N
View Garden View
Roof Type Curved/S-Tile Roof
Private Pool No
Building
Lot Description Less Than 1/4 Acre Lot
Foundation Cbs Construction
Sewer Municipal Sewer
Water Municipal Water
Construction Status Resale
Schools
Elementary Schools Hawkes Bluff
Middle Schools Silver Trail
High Schools West Broward
Others
Pets Allowed Yes
HOA Fee Include 275
Senior Community No HOPA
Restrictions Assoc Approval Required,Ok To Lease
Acceptable Financing Cash, Conventional, FHA, VA
Membership Fee Required No
Listing Terms Cash, Conventional, FHA, VA
Special Listing Condition As Is
Pets Allowed No Restrictions
Read Less Info
Want to know what your home might be worth? Contact us for a FREE valuation!

Our team is ready to help you sell your home for the highest possible price ASAP

Bought with Keller Williams Realty SW

"Molly's job is to find and attract mastery-based agents to the office, protect the culture, and make sure everyone is happy! "






