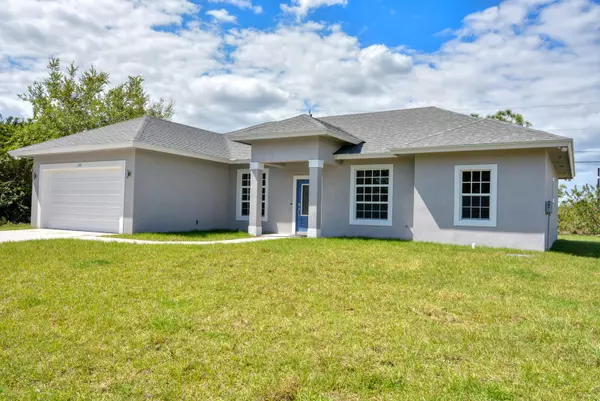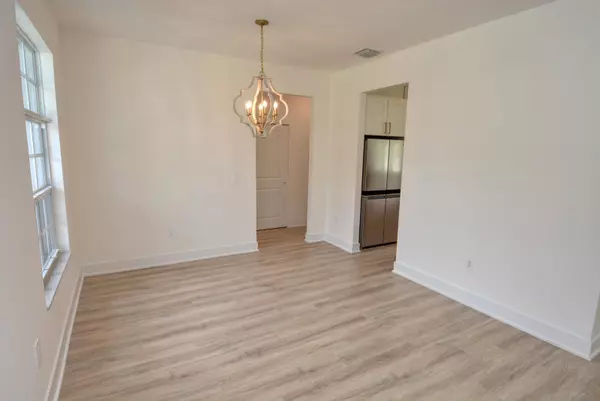Bought with LoKation
$443,967
$399,900
11.0%For more information regarding the value of a property, please contact us for a free consultation.
4 Beds
3 Baths
1,931 SqFt
SOLD DATE : 09/28/2021
Key Details
Sold Price $443,967
Property Type Single Family Home
Sub Type Single Family Detached
Listing Status Sold
Purchase Type For Sale
Square Footage 1,931 sqft
Price per Sqft $229
Subdivision Port St Lucie Section 11
MLS Listing ID RX-10699676
Sold Date 09/28/21
Style Contemporary
Bedrooms 4
Full Baths 3
Construction Status Preconstruction
HOA Y/N No
Year Built 2021
Annual Tax Amount $795
Tax Year 2020
Lot Size 10,454 Sqft
Property Description
This is a 4 bedroom 3 full bath home in the 34953 area code. Close to I-95 & the Turnpike. This is a PRE CONSTRUCTION HOME with estimated COMPLETION DATE OF MID JULY. Great floor plan! The 4th bedroom has it's own full bathroom. Home features Pergo Laminate flooring throughout living areas, barn doors, all modern fixtures, Quartz kitchen counters, mounted range hood, Cultured Marble counters ,and mosaic tile in master bathroom, free standing soaking bathtub,S/S kitchen appliances and Washer/Dryer. Included are your cable connections, Alarm System, and security lights outside. Builder can also change and modify to your liking.NOTE: These pictures are from the 3 bedroom 2 bath basically same floor plan that can be viewed (with the exception of the 3rd bath and 4th bedroom closet.)
Location
State FL
County St. Lucie
Area 7710
Zoning RS-2PS
Rooms
Other Rooms Den/Office, Laundry-Inside, Laundry-Util/Closet
Master Bath Dual Sinks, Mstr Bdrm - Ground, Separate Shower, Separate Tub
Interior
Interior Features Pantry, Roman Tub, Split Bedroom, Volume Ceiling, Walk-in Closet
Heating Central, Electric
Cooling Ceiling Fan, Central, Electric
Flooring Laminate, Tile
Furnishings Unfurnished
Exterior
Exterior Feature Covered Patio, Custom Lighting, Open Patio
Parking Features Driveway, Garage - Attached
Garage Spaces 2.0
Community Features Sold As-Is
Utilities Available Public Sewer
Amenities Available None
Waterfront Description None
Roof Type Comp Shingle
Present Use Sold As-Is
Exposure East
Private Pool No
Building
Lot Description < 1/4 Acre
Story 1.00
Foundation CBS
Construction Status Preconstruction
Others
Pets Allowed Yes
Senior Community No Hopa
Restrictions None
Security Features Security Light,Security Sys-Owned
Acceptable Financing Cash, Conventional, FHA, VA
Horse Property No
Membership Fee Required No
Listing Terms Cash, Conventional, FHA, VA
Financing Cash,Conventional,FHA,VA
Read Less Info
Want to know what your home might be worth? Contact us for a FREE valuation!

Our team is ready to help you sell your home for the highest possible price ASAP
"Molly's job is to find and attract mastery-based agents to the office, protect the culture, and make sure everyone is happy! "






