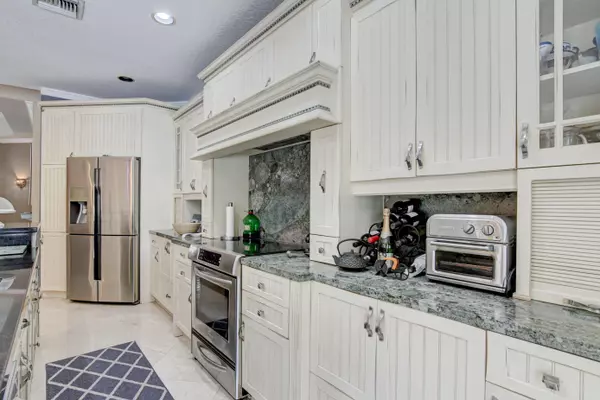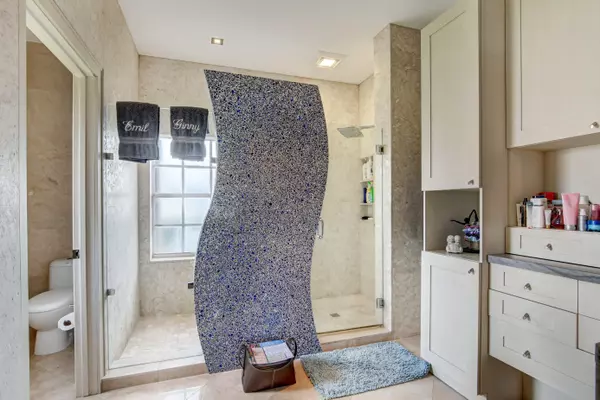Bought with LoKation
$640,000
$640,000
For more information regarding the value of a property, please contact us for a free consultation.
4 Beds
3 Baths
2,526 SqFt
SOLD DATE : 09/30/2021
Key Details
Sold Price $640,000
Property Type Single Family Home
Sub Type Single Family Detached
Listing Status Sold
Purchase Type For Sale
Square Footage 2,526 sqft
Price per Sqft $253
Subdivision Grand Isles, Orange Point Tr C-1
MLS Listing ID RX-10728244
Sold Date 09/30/21
Style < 4 Floors,Contemporary
Bedrooms 4
Full Baths 3
Construction Status Resale
HOA Fees $180/mo
HOA Y/N Yes
Abv Grd Liv Area 24
Year Built 1999
Annual Tax Amount $4,975
Tax Year 2020
Lot Size 0.355 Acres
Property Description
Absolutely spectacular 4 bed 3 bath pool home on a huge (1/3 acre) cul-de;sac lot. This exquisite home has been recently remodeled with a beautiful custom kitchen w/ added island, beautiful granite, built in wine cooler upgraded stainless appliances, built-in counter level microwave as well as high hat lighting. Master suite boasts bamboo flooring, separate a/c, master bath is breathtaking with floor to ceiling natural stone imported from Israel, marble floors custom shower and his & hers custom vanities. The backyard oasis features an oversized pool & spa, summer kitchen, fenced yard, covered and open patios & is great for entertaining or just relaxing. The home also features, high hat lighting, french doors, tankless water heater (2 yrs old), A/C units replaced approx. 2-3 yrs, pool
Location
State FL
County Palm Beach
Community Grand Isles
Area 5520
Zoning PUD(ci
Rooms
Other Rooms Den/Office, Family, Laundry-Inside
Master Bath Dual Sinks, Separate Shower
Interior
Interior Features French Door, Kitchen Island, Laundry Tub, Split Bedroom, Volume Ceiling
Heating Central
Cooling Ceiling Fan, Central
Flooring Laminate, Marble, Other
Furnishings Unfurnished
Exterior
Exterior Feature Auto Sprinkler, Covered Patio, Open Patio, Summer Kitchen, Zoned Sprinkler
Garage 2+ Spaces, Driveway, Garage - Attached
Garage Spaces 2.0
Pool Freeform, Inground, Spa
Community Features Sold As-Is
Utilities Available Cable, Electric, Public Sewer, Public Water, Water Available
Amenities Available Basketball, Clubhouse, Fitness Center, Playground, Pool, Sidewalks, Street Lights, Tennis
Waterfront Description None
View Garden, Pool
Roof Type S-Tile
Present Use Sold As-Is
Exposure Northwest
Private Pool Yes
Building
Lot Description 1/4 to 1/2 Acre
Story 1.00
Foundation CBS
Construction Status Resale
Schools
Elementary Schools Panther Run Elementary School
Others
Pets Allowed Yes
HOA Fee Include 180.00
Senior Community No Hopa
Restrictions Buyer Approval,Commercial Vehicles Prohibited
Security Features Gate - Manned
Acceptable Financing Cash, Conventional, FHA, VA
Membership Fee Required No
Listing Terms Cash, Conventional, FHA, VA
Financing Cash,Conventional,FHA,VA
Read Less Info
Want to know what your home might be worth? Contact us for a FREE valuation!

Our team is ready to help you sell your home for the highest possible price ASAP

"Molly's job is to find and attract mastery-based agents to the office, protect the culture, and make sure everyone is happy! "






