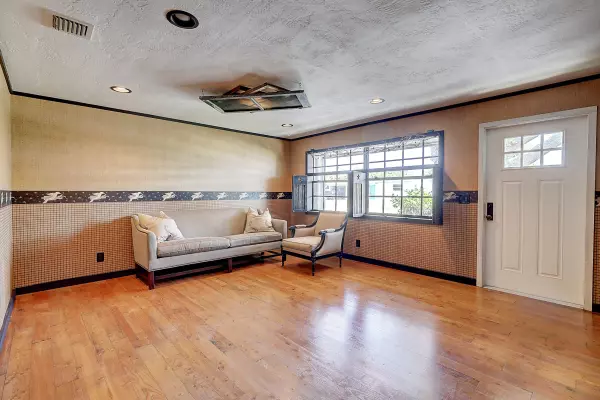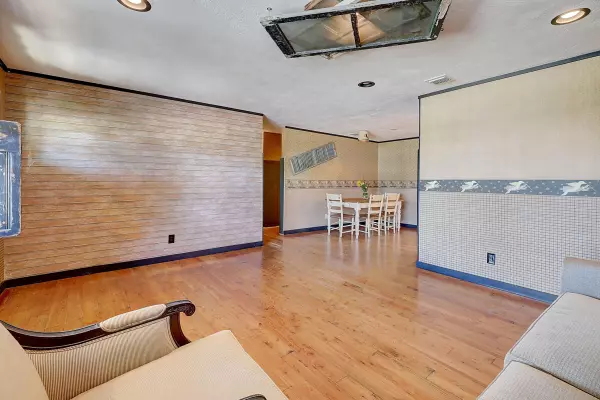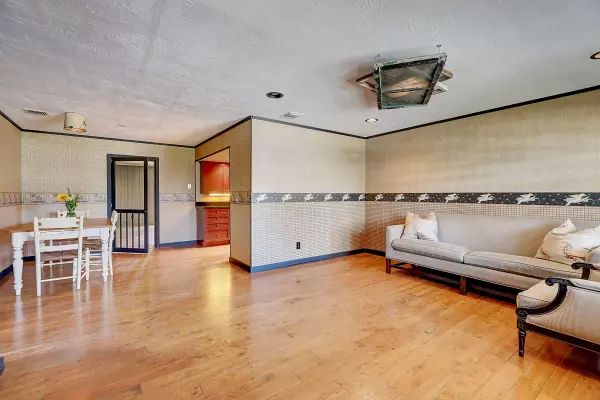Bought with Premier Properties of South Fl
$420,000
$425,000
1.2%For more information regarding the value of a property, please contact us for a free consultation.
3 Beds
1.1 Baths
1,707 SqFt
SOLD DATE : 10/08/2021
Key Details
Sold Price $420,000
Property Type Single Family Home
Sub Type Single Family Detached
Listing Status Sold
Purchase Type For Sale
Square Footage 1,707 sqft
Price per Sqft $246
Subdivision Tropic Vista
MLS Listing ID RX-10744905
Sold Date 10/08/21
Style < 4 Floors,Ranch
Bedrooms 3
Full Baths 1
Half Baths 1
Construction Status Resale
HOA Y/N No
Abv Grd Liv Area 32
Year Built 1964
Annual Tax Amount $1,442
Tax Year 2020
Lot Size 7,500 Sqft
Property Description
Ideally located less than a mile from the ocean sits this solid built, Concrete Block, 3 Bedroom, 1.5 Bath gem in a lovely neighborhood w/ No HOA.With 2604 total sf, 1 Car Garage & fully fenced backyard, w/ room for a pool, this home offers plenty of indoor & outdoor space to enjoy FL living. Boasting a HUGE Florida Room w/ brick fireplace (& Chicago brick base), New Accordion Shutters, real hardwood & terrazzo floors (no carpets), & 2 unfinished rooms (which would add an add'l 504 sf of air-conditioned space, upon completion), the home offers value & endless possibilities. Great bones, well maintained, awesome yard, & tremendous potential and upside!Priced to sell, & with just a bit of love, this could be your perfect family home, beach cottage, or investment property.
Location
State FL
County Martin
Community Tropic Vista
Area 5060
Zoning RES
Rooms
Other Rooms Attic, Family, Florida, Laundry-Inside
Master Bath Mstr Bdrm - Ground
Interior
Interior Features Entry Lvl Lvng Area, Fireplace(s), French Door
Heating Central, Electric
Cooling Central, Electric
Flooring Terrazzo Floor, Wood Floor
Furnishings Unfurnished
Exterior
Exterior Feature Auto Sprinkler, Fence, Open Porch, Room for Pool
Parking Features 2+ Spaces, Driveway, Garage - Attached, Street
Garage Spaces 1.0
Community Features Sold As-Is
Utilities Available Cable, Electric, Public Sewer, Public Water
Amenities Available Bike - Jog, Sidewalks
Waterfront Description None
View Garden
Roof Type Comp Shingle
Present Use Sold As-Is
Exposure East
Private Pool No
Building
Lot Description < 1/4 Acre, Paved Road, Public Road, Sidewalks
Story 1.00
Foundation CBS, Concrete, Fiber Cement Siding
Construction Status Resale
Schools
Elementary Schools Hobe Sound Elementary School
Middle Schools Murray Middle School
High Schools South Fork High School
Others
Pets Allowed Yes
Senior Community No Hopa
Restrictions None
Acceptable Financing Cash, Conventional, FHA, VA
Membership Fee Required No
Listing Terms Cash, Conventional, FHA, VA
Financing Cash,Conventional,FHA,VA
Pets Allowed No Restrictions
Read Less Info
Want to know what your home might be worth? Contact us for a FREE valuation!

Our team is ready to help you sell your home for the highest possible price ASAP

"Molly's job is to find and attract mastery-based agents to the office, protect the culture, and make sure everyone is happy! "






