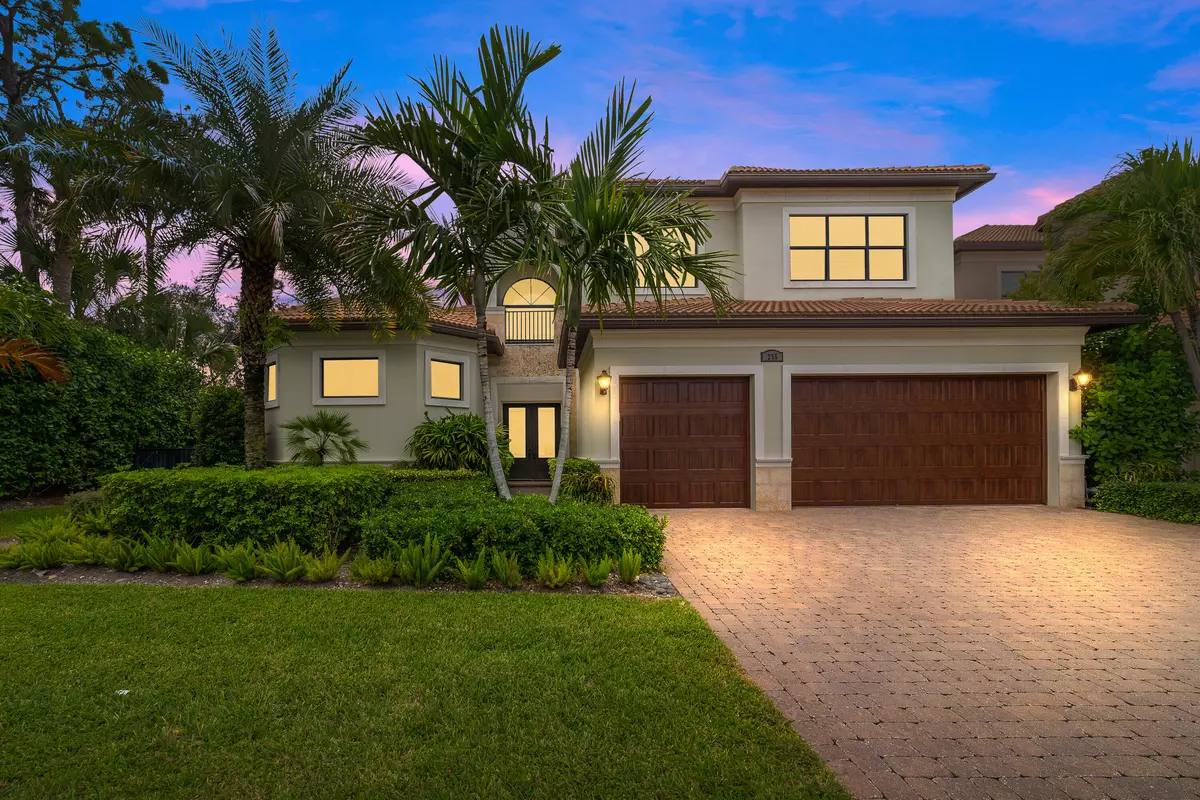Bought with NV Realty Group LLC
$1,685,000
$1,599,000
5.4%For more information regarding the value of a property, please contact us for a free consultation.
5 Beds
5.1 Baths
4,460 SqFt
SOLD DATE : 10/21/2021
Key Details
Sold Price $1,685,000
Property Type Single Family Home
Sub Type Single Family Detached
Listing Status Sold
Purchase Type For Sale
Square Footage 4,460 sqft
Price per Sqft $377
Subdivision Gardenia Isles
MLS Listing ID RX-10742831
Sold Date 10/21/21
Style Contemporary,Mediterranean,Multi-Level
Bedrooms 5
Full Baths 5
Half Baths 1
Construction Status Resale
HOA Fees $357/mo
HOA Y/N Yes
Abv Grd Liv Area 29
Year Built 2015
Annual Tax Amount $19,520
Tax Year 2020
Lot Size 9,352 Sqft
Property Description
A truly spectacular residence, that feels like a model home! This property is tucked away in the upscale, gated neighborhood of Gardenia Isles. With modern elegance and luxury amenities, this home features the best in South Florida living. The meticulously detailed 5 bedroom, 5.5 bathroom home has 4,460 square feet featuring an elegantly open floor plan with both formal and casual living spaces. Anchoring the main living space the gourmet chef's kitchen features Thermador professional appliances that include an oversized, side-by-side column refrigerator and freezer set, a 6 burner gas range with griddle, steam and convection combination oven, a full size convection oven and a warming drawer. Additionally there is a combination oven with microwave and a built-in wine cooler.
Location
State FL
County Palm Beach
Community Gardenia Isles
Area 5300
Zoning RL3(ci
Rooms
Other Rooms Den/Office, Great, Laundry-Inside, Laundry-Util/Closet, Loft, Maid/In-Law, Storage, Util-Garage
Master Bath Dual Sinks, Mstr Bdrm - Ground, Separate Shower, Separate Tub
Interior
Interior Features Built-in Shelves, Ctdrl/Vault Ceilings, Entry Lvl Lvng Area, Foyer, Kitchen Island, Pantry, Split Bedroom, Upstairs Living Area, Volume Ceiling, Walk-in Closet
Heating Central, Electric, Gas
Cooling Ceiling Fan, Central, Zoned
Flooring Carpet, Tile, Wood Floor
Furnishings Furniture Negotiable,Unfurnished
Exterior
Exterior Feature Built-in Grill, Covered Patio, Custom Lighting, Fence, Open Balcony, Open Patio, Open Porch, Screened Patio, Summer Kitchen, Zoned Sprinkler
Parking Features Driveway, Garage - Attached
Garage Spaces 3.0
Pool Concrete, Equipment Included, Heated, Inground, Screened, Spa
Community Features Sold As-Is
Utilities Available Cable, Electric, Gas Natural, Public Sewer, Public Water, Underground
Amenities Available Sidewalks, Street Lights
Waterfront Description None
View Garden, Pool
Roof Type S-Tile
Present Use Sold As-Is
Exposure East
Private Pool Yes
Building
Lot Description < 1/4 Acre, Corner Lot, Paved Road, Public Road
Story 2.00
Foundation CBS
Construction Status Resale
Schools
Elementary Schools Timber Trace Elementary School
Middle Schools Watson B. Duncan Middle School
High Schools Palm Beach Gardens High School
Others
Pets Allowed Yes
HOA Fee Include 357.00
Senior Community No Hopa
Restrictions Buyer Approval
Security Features Burglar Alarm,Gate - Unmanned,Security Sys-Owned
Acceptable Financing Cash, Conventional
Membership Fee Required No
Listing Terms Cash, Conventional
Financing Cash,Conventional
Read Less Info
Want to know what your home might be worth? Contact us for a FREE valuation!

Our team is ready to help you sell your home for the highest possible price ASAP

"Molly's job is to find and attract mastery-based agents to the office, protect the culture, and make sure everyone is happy! "






