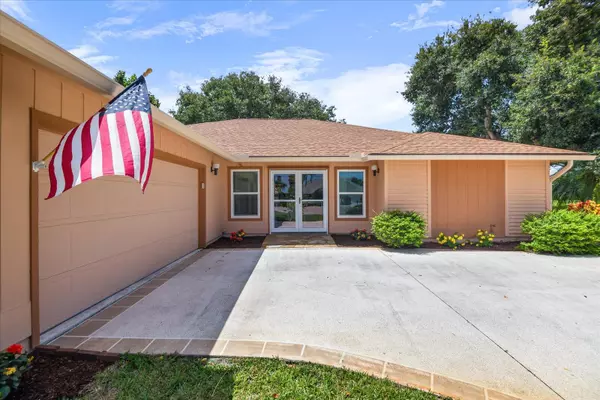Bought with Atlantic Shores Rlty Expertise
$430,000
$439,900
2.3%For more information regarding the value of a property, please contact us for a free consultation.
3 Beds
2 Baths
1,895 SqFt
SOLD DATE : 10/29/2021
Key Details
Sold Price $430,000
Property Type Single Family Home
Sub Type Single Family Detached
Listing Status Sold
Purchase Type For Sale
Square Footage 1,895 sqft
Price per Sqft $226
Subdivision Heritage Ridge North Section One
MLS Listing ID RX-10741032
Sold Date 10/29/21
Bedrooms 3
Full Baths 2
Construction Status Resale
HOA Fees $41/mo
HOA Y/N Yes
Year Built 1986
Annual Tax Amount $3,012
Tax Year 2020
Lot Size 0.322 Acres
Property Description
Immaculate 3/2 split floor plan in the desirable neighborhood of Lexington Wood in Heritage Ridge of Hobe Sound. Completely updated throughout with new 2020 impact storm windows covering the front. New roof 2019. One of the largest lots in the neighborhood overlooking a pond with a large covered and screened back patio. The home is in a cul-de-sac on a tranquil street. Over sized 2 car garage. Community pool, hot tub, tennis, pickle ball & easy access to Heritage Ridge Public Golf Course. Minutes to the beach, shopping, downtown Stuart or Hobe Sound and many wonderful A rated schools within a short drive. This is a rare opportunity to live in one of Martin Counties best family friendly neighborhoods. This will not last long! Photo's coming soon...
Location
State FL
County Martin
Community Lexington Wood
Area 14 - Hobe Sound/Stuart - South Of Cove Rd
Zoning Res
Rooms
Other Rooms Family, Laundry-Inside
Master Bath Dual Sinks
Interior
Interior Features Foyer, Pantry, Volume Ceiling, Walk-in Closet
Heating Central, Electric
Cooling Central, Electric
Flooring Ceramic Tile, Laminate
Furnishings Unfurnished
Exterior
Exterior Feature Covered Patio
Parking Features 2+ Spaces, Garage - Attached
Garage Spaces 2.0
Community Features Sold As-Is
Utilities Available Cable, Electric, Public Sewer, Public Water
Amenities Available Golf Course, Pickleball, Pool, Sidewalks, Street Lights, Tennis
Waterfront Description Pond
View Canal
Roof Type Comp Shingle
Present Use Sold As-Is
Exposure South
Private Pool No
Building
Lot Description 1/4 to 1/2 Acre, Cul-De-Sac
Story 1.00
Foundation Frame
Construction Status Resale
Others
Pets Allowed Restricted
HOA Fee Include Common Areas,Management Fees,Recrtnal Facility,Reserve Funds
Senior Community No Hopa
Restrictions Buyer Approval,Interview Required,Lease OK w/Restrict
Security Features Security Sys-Owned
Acceptable Financing Cash, Conventional
Horse Property No
Membership Fee Required No
Listing Terms Cash, Conventional
Financing Cash,Conventional
Pets Allowed Number Limit
Read Less Info
Want to know what your home might be worth? Contact us for a FREE valuation!

Our team is ready to help you sell your home for the highest possible price ASAP
"Molly's job is to find and attract mastery-based agents to the office, protect the culture, and make sure everyone is happy! "






