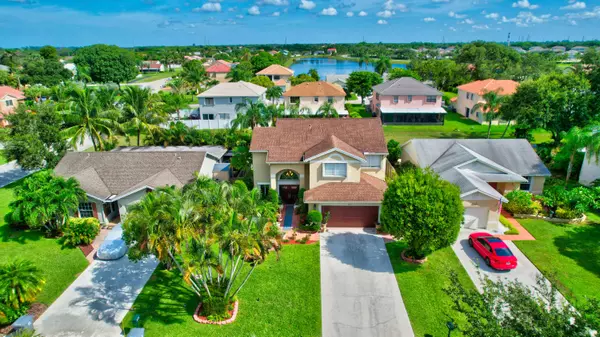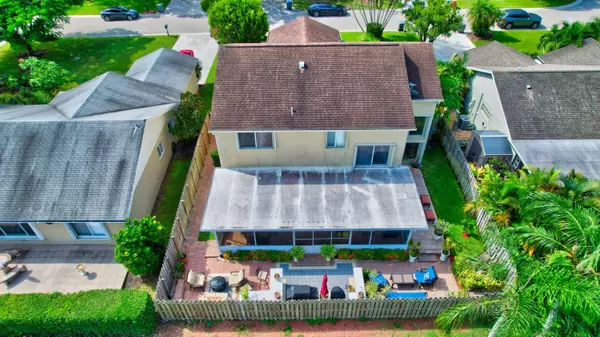Bought with Skye Louis Realty Inc
$499,900
$499,900
For more information regarding the value of a property, please contact us for a free consultation.
3 Beds
2.1 Baths
1,821 SqFt
SOLD DATE : 11/08/2021
Key Details
Sold Price $499,900
Property Type Single Family Home
Sub Type Single Family Detached
Listing Status Sold
Purchase Type For Sale
Square Footage 1,821 sqft
Price per Sqft $274
Subdivision Alden Ridge/ Strathmore Estates
MLS Listing ID RX-10742406
Sold Date 11/08/21
Style Multi-Level
Bedrooms 3
Full Baths 2
Half Baths 1
Construction Status Resale
HOA Fees $190/mo
HOA Y/N Yes
Leases Per Year 1
Year Built 1991
Annual Tax Amount $2,308
Tax Year 2021
Lot Size 4,800 Sqft
Property Description
This is one attractive home from the second that you pull up until the minute you leave. The curb appeal is exceptional. Lush landscaping in the front and in the fenced backyard. Everything lights up at night. As you enter you will instantly notice the popcorn free volume ceiling with contemporary fixtures. All upgraded window treatments and curtains. This home shows like a model home. The updated kitchen with stainless steel appliances, granite counter tops and dark wood cabinets. The home is speaker ready, inside and outside. It offers a screened in patio which could fit an outdoor kitchen. All windows and doors are hurricane protected with accordion shutters. The downstairs has a neutral porcelain tile throughout and the upstairs have dark bamboo flooring in home. All bedrooms
Location
State FL
County Palm Beach
Area 4600
Zoning Res
Rooms
Other Rooms Laundry-Inside
Master Bath Dual Sinks, Separate Shower
Interior
Interior Features Built-in Shelves, Stack Bedrooms, Upstairs Living Area, Volume Ceiling, Walk-in Closet
Heating Central, Electric
Cooling Central, Electric
Flooring Ceramic Tile, Wood Floor
Furnishings Furniture Negotiable,Unfurnished
Exterior
Exterior Feature Fence, Screen Porch, Zoned Sprinkler
Parking Features Driveway, Garage - Attached
Garage Spaces 2.0
Community Features Sold As-Is
Utilities Available Cable, Public Sewer, Public Water
Amenities Available Pool, Sidewalks
Waterfront Description None
View City
Roof Type Comp Shingle
Present Use Sold As-Is
Exposure South
Private Pool No
Building
Lot Description < 1/4 Acre
Story 2.00
Foundation CBS
Construction Status Resale
Schools
Elementary Schools Crystal Lakes Elementary School
Middle Schools Christa Mcauliffe Middle School
High Schools Boynton Beach Community High
Others
Pets Allowed Yes
HOA Fee Include Cable,Recrtnal Facility
Senior Community No Hopa
Restrictions No Lease First 2 Years
Security Features Security Sys-Owned
Acceptable Financing Cash, Conventional, FHA
Horse Property No
Membership Fee Required No
Listing Terms Cash, Conventional, FHA
Financing Cash,Conventional,FHA
Read Less Info
Want to know what your home might be worth? Contact us for a FREE valuation!

Our team is ready to help you sell your home for the highest possible price ASAP

"Molly's job is to find and attract mastery-based agents to the office, protect the culture, and make sure everyone is happy! "






