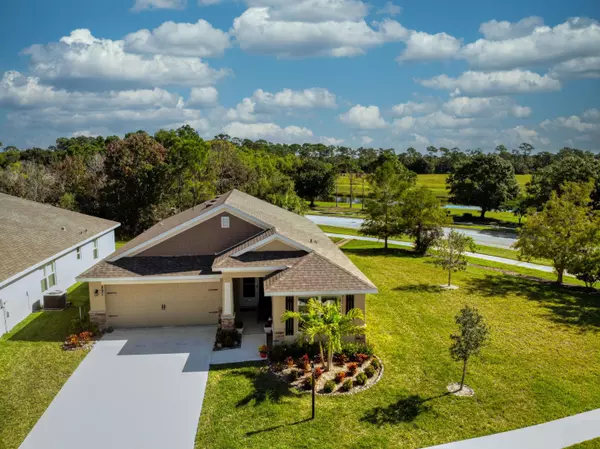Bought with RE/MAX of Stuart
$336,900
$339,900
0.9%For more information regarding the value of a property, please contact us for a free consultation.
3 Beds
2 Baths
1,738 SqFt
SOLD DATE : 11/23/2021
Key Details
Sold Price $336,900
Property Type Single Family Home
Sub Type Single Family Detached
Listing Status Sold
Purchase Type For Sale
Square Footage 1,738 sqft
Price per Sqft $193
Subdivision River Place On The St Lucie No 10 1St Replat
MLS Listing ID RX-10747873
Sold Date 11/23/21
Style Patio Home,Ranch,Traditional
Bedrooms 3
Full Baths 2
Construction Status Resale
HOA Fees $170/mo
HOA Y/N Yes
Year Built 2020
Annual Tax Amount $2,126
Tax Year 2020
Lot Size 6,316 Sqft
Property Description
Oversized corner lot move in ready home ! This home has 1720 living square feet as a 3bed/2bath open floor plan featuring vaulted ceilings with an island in the kitchen, great for entertaining guests. 5 1/4 inch baseboards throughout the home, marble windowsills, Luxury Plank Flooring. upgraded cabinets, whirlpool stainless steel appliances, LG Fridge and top of the line washer and dryer.Amenities include: Nature trails, common dock for fishing and launching kayaks, canoes, and paddleboards. Ball park with baseball, basketball, volleyball, soccer field, playground, Olympic size pool, clubhouse with fitness center, restrooms, and dry storage for boats and RV's. Pictures coming soon - Picture is of the clubhouse
Location
State FL
County St. Lucie
Community Little Turtle
Area 7140
Zoning RESIDENTIAL
Rooms
Other Rooms Attic, Family, Great, Laundry-Inside, Laundry-Util/Closet
Master Bath Dual Sinks, Mstr Bdrm - Ground, Separate Shower
Interior
Interior Features Ctdrl/Vault Ceilings, Entry Lvl Lvng Area, Foyer, Kitchen Island, Pantry, Pull Down Stairs, Roman Tub, Volume Ceiling, Walk-in Closet
Heating Central
Cooling Central
Flooring Laminate, Tile
Furnishings Furniture Negotiable
Exterior
Exterior Feature Auto Sprinkler, Fence, Screened Patio, Shutters
Parking Features 2+ Spaces, Driveway, Garage - Attached, RV/Boat, Vehicle Restrictions
Garage Spaces 2.0
Community Features Sold As-Is
Utilities Available Cable, Electric, Public Sewer, Public Water
Amenities Available Ball Field, Basketball, Boating, Clubhouse, Fitness Center, Fitness Trail, Library, Manager on Site, Park, Picnic Area, Playground, Pool, Sidewalks, Soccer Field, Spa-Hot Tub, Street Lights
Waterfront Description None
View Preserve
Roof Type Comp Shingle,Fiberglass
Present Use Sold As-Is
Exposure South
Private Pool No
Building
Lot Description < 1/4 Acre, Corner Lot, Sidewalks, West of US-1
Story 1.00
Unit Features Corner
Foundation Block, CBS, Concrete
Construction Status Resale
Others
Pets Allowed Yes
HOA Fee Include Common Areas,Lawn Care,Manager,Reserve Funds
Senior Community No Hopa
Restrictions Commercial Vehicles Prohibited,No Lease 1st Year
Security Features None
Acceptable Financing Cash, Conventional, FHA
Horse Property No
Membership Fee Required No
Listing Terms Cash, Conventional, FHA
Financing Cash,Conventional,FHA
Pets Allowed Number Limit
Read Less Info
Want to know what your home might be worth? Contact us for a FREE valuation!

Our team is ready to help you sell your home for the highest possible price ASAP

"Molly's job is to find and attract mastery-based agents to the office, protect the culture, and make sure everyone is happy! "






