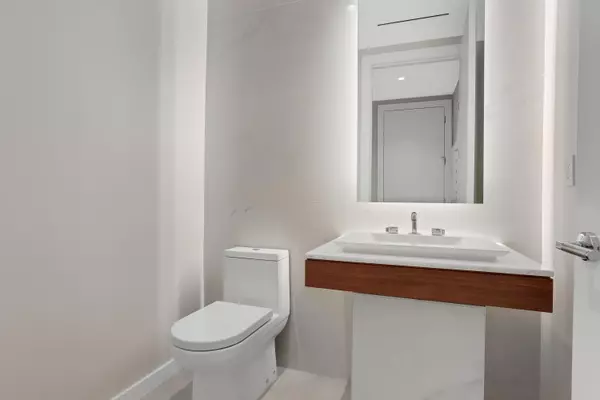Bought with One Sotheby's International Re
$2,700,000
$2,700,000
For more information regarding the value of a property, please contact us for a free consultation.
2 Beds
3.1 Baths
2,600 SqFt
SOLD DATE : 12/17/2021
Key Details
Sold Price $2,700,000
Property Type Condo
Sub Type Condo/Coop
Listing Status Sold
Purchase Type For Sale
Square Footage 2,600 sqft
Price per Sqft $1,038
Subdivision Alina Residences
MLS Listing ID RX-10746098
Sold Date 12/17/21
Style 4+ Floors,Contemporary
Bedrooms 2
Full Baths 3
Half Baths 1
Construction Status New Construction
HOA Fees $2,130/mo
HOA Y/N Yes
Abv Grd Liv Area 2
Year Built 2021
Tax Year 2021
Lot Size 8.765 Acres
Property Description
Introducing ALINA Residence's only NE Ocean View resale condominium! Residence 714 presents an extraordinary floor plan with 2 bedrooms plus a den, 3.1 baths, and an exclusive vestibule entryway and private elevator, plus an expansive private balcony overlooking the golf course. Some of the features include: Designer European-style gourmet kitchen with Miele appliances, quartz countertops, wine cooler, sculptured hood, and cascading kitchen island; A hidden pantry; 24' x 48' porcelain tile flooring; Multiple Walk-in closets; A Master Bath featuring Porcelanosa Dual Vanities, rain showers, seamless glass enclosures, a stand alone soaking tub and designer fixtures; ALINA offers only the finest in service, luxury, and amenities, and is exclusively situated overlooking The Boca Raton Club.
Location
State FL
County Palm Beach
Community Alina Residences
Area 4260
Zoning RESIDENTIAL
Rooms
Other Rooms Den/Office, Great, Laundry-Inside, Laundry-Util/Closet
Master Bath Combo Tub/Shower, Dual Sinks, Separate Shower, Separate Tub
Interior
Interior Features Built-in Shelves, Elevator, Entry Lvl Lvng Area, Foyer, Kitchen Island, Pantry, Volume Ceiling, Walk-in Closet
Heating Central, Electric
Cooling Central, Electric
Flooring Tile, Wood Floor
Furnishings Unfurnished
Exterior
Exterior Feature Covered Balcony, Fence
Parking Features 2+ Spaces, Assigned, Deeded, Garage - Building, Under Building
Garage Spaces 1.0
Utilities Available Cable, Electric, Public Sewer, Public Water
Amenities Available Bike Storage, Business Center, Cabana, Community Room, Courtesy Bus, Elevator, Fitness Center, Lobby, Manager on Site, Pool, Sauna, Sidewalks, Spa-Hot Tub, Trash Chute, Whirlpool
Waterfront Description None
View City, Golf, Ocean
Roof Type Other
Handicap Access Handicap Access
Exposure Northeast
Private Pool No
Building
Lot Description 5 to <10 Acres, East of US-1
Story 9.00
Unit Features Corner,On Golf Course
Foundation CBS
Unit Floor 7
Construction Status New Construction
Schools
Elementary Schools Addison Mizner Elementary School
Middle Schools Boca Raton Community Middle School
High Schools Boca Raton Community High School
Others
Pets Allowed Yes
HOA Fee Include 2130.72
Senior Community No Hopa
Restrictions Lease OK w/Restrict
Security Features Doorman,Entry Card,Gate - Manned,Lobby,Security Patrol,TV Camera
Acceptable Financing Cash, Conventional
Membership Fee Required No
Listing Terms Cash, Conventional
Financing Cash,Conventional
Pets Allowed No Aggressive Breeds
Read Less Info
Want to know what your home might be worth? Contact us for a FREE valuation!

Our team is ready to help you sell your home for the highest possible price ASAP

"Molly's job is to find and attract mastery-based agents to the office, protect the culture, and make sure everyone is happy! "






