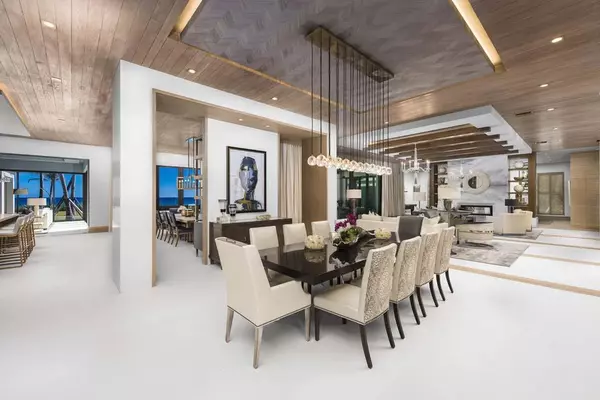Bought with Luxury Partners Realty
$19,879,376
$24,950,000
20.3%For more information regarding the value of a property, please contact us for a free consultation.
5 Beds
6.3 Baths
10,620 SqFt
SOLD DATE : 06/14/2018
Key Details
Sold Price $19,879,376
Property Type Single Family Home
Sub Type Single Family Detached
Listing Status Sold
Purchase Type For Sale
Square Footage 10,620 sqft
Price per Sqft $1,871
Subdivision Boynton Sub
MLS Listing ID RX-10390954
Sold Date 06/14/18
Bedrooms 5
Full Baths 6
Half Baths 3
Construction Status New Construction
HOA Y/N No
Year Built 2017
Annual Tax Amount $121,039
Tax Year 2017
Lot Size 1.552 Acres
Property Description
Introducing an exquisitely crafted transitional oceanfront estate with expansive ocean views in the heart of Palm Beach County. Custom built and designed by the most sought-after professionals in South Florida, this entertainer's dream home features open concept spaces that seamlessly merge to showcase the sophisticated and refined interiors of the indoor-outdoor living residence. Enjoy 158 feet of direct oceanfrontage with a soaring elevation allowing for total privacy and unobstructed views of the Atlantic Ocean. This five-bedroom home offers a luxurious master suite with his-and-her baths and boutique closets plus four en suite guest quarters. This brand new coastal estate represents a rare opportunity to experience the South Florida Lifestyle in the Seaside Town of Ocean Ridge!
Location
State FL
County Palm Beach
Area 4120
Zoning RSE
Rooms
Other Rooms Cabana Bath, Den/Office, Family, Laundry-Inside, Laundry-Util/Closet, Pool Bath, Recreation, Storage
Master Bath 2 Master Baths, Dual Sinks, Mstr Bdrm - Sitting, Mstr Bdrm - Upstairs, Separate Shower, Separate Tub
Interior
Interior Features Bar, Built-in Shelves, Closet Cabinets, Custom Mirror, Elevator, Fireplace(s), Foyer, Laundry Tub, Pantry, Volume Ceiling, Walk-in Closet, Wet Bar
Heating Central
Cooling Central, Zoned
Flooring Carpet, Marble, Other, Wood Floor
Furnishings Furnished,Partially Furnished
Exterior
Exterior Feature Auto Sprinkler, Built-in Grill, Cabana, Covered Balcony, Covered Patio, Custom Lighting, Open Balcony, Open Patio, Screened Balcony, Screened Patio, Summer Kitchen
Parking Features 2+ Spaces, Drive - Decorative, Driveway, Garage - Attached, Guest
Garage Spaces 4.0
Pool Heated, Inground, Spa
Community Features Survey
Utilities Available Public Water, Septic
Amenities Available None
Waterfront Description Directly on Sand,Oceanfront
View Ocean
Roof Type Concrete Tile
Present Use Survey
Exposure West
Private Pool Yes
Building
Lot Description 1 to < 2 Acres, East of US-1
Story 2.00
Foundation CBS
Construction Status New Construction
Others
Pets Allowed Yes
Senior Community No Hopa
Restrictions None
Security Features Burglar Alarm,Entry Phone,Gate - Unmanned,Security Sys-Owned,Wall
Acceptable Financing Cash, Conventional
Membership Fee Required No
Listing Terms Cash, Conventional
Financing Cash,Conventional
Read Less Info
Want to know what your home might be worth? Contact us for a FREE valuation!

Our team is ready to help you sell your home for the highest possible price ASAP

"Molly's job is to find and attract mastery-based agents to the office, protect the culture, and make sure everyone is happy! "






