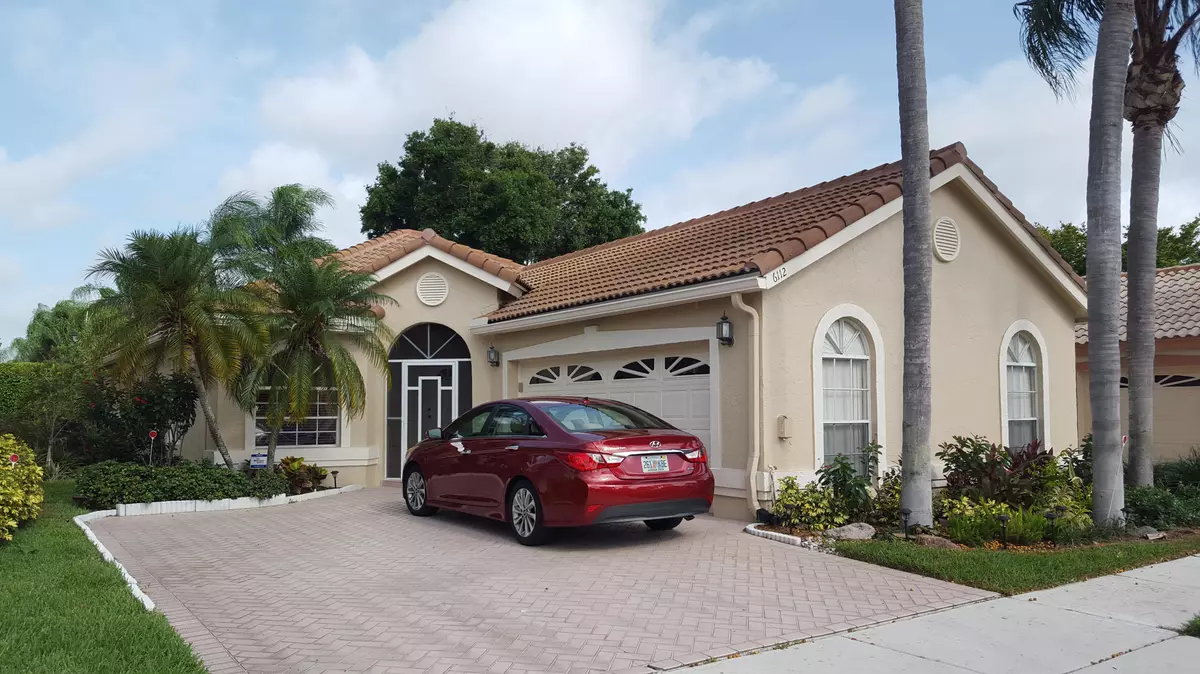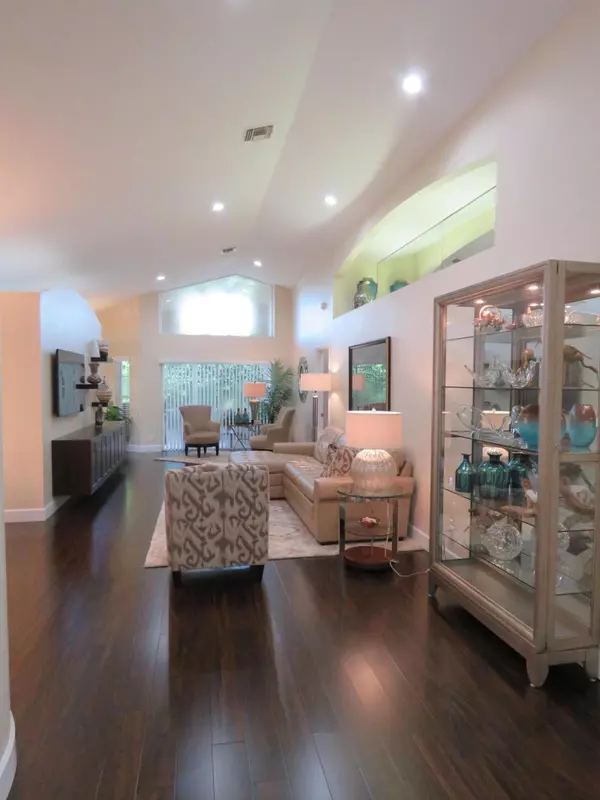Bought with Florida Premier Realty of the Palm Beaches LLC
$314,000
$314,999
0.3%For more information regarding the value of a property, please contact us for a free consultation.
3 Beds
2 Baths
1,826 SqFt
SOLD DATE : 09/29/2016
Key Details
Sold Price $314,000
Property Type Single Family Home
Sub Type Single Family Detached
Listing Status Sold
Purchase Type For Sale
Square Footage 1,826 sqft
Price per Sqft $171
Subdivision Lakeridge - Sawgrass Lakes
MLS Listing ID RX-10261183
Sold Date 09/29/16
Style < 4 Floors
Bedrooms 3
Full Baths 2
Construction Status Resale
HOA Fees $225/mo
HOA Y/N Yes
Year Built 1992
Annual Tax Amount $2,566
Tax Year 2015
Property Description
If you want a truly stunning home, this is it! Being offered either gorgeously, turnkey appointed including new Samsung TVs or unfurnished and is absolutely move-in ready! This light and bright, totally renovated, 3 bedroom, 2 bath home sits on a lushly landscaped lot offering total privacy from the screened porch with roll down shutters. Features include gorgeous hardwood flooring throughout the entire home, except for the tiled baths, soaring vaulted ceilings with skylights, new kitchen includes beautiful cabinetry with self closing drawers, granite counter tops, new high end, Samsung, stainless steel appliances and expanded pantry, custom mirrors and built-ins throughout, LED recessed lighting, very spacious laundry room, new roof in 2011 and has been freshly painted inside and out
Location
State FL
County Palm Beach
Community Lakeridge
Area 4620
Zoning RESIDENTIAL
Rooms
Other Rooms Great, Laundry-Inside
Master Bath Dual Sinks, Separate Shower, Separate Tub, Whirlpool Spa
Interior
Interior Features Closet Cabinets, Ctdrl/Vault Ceilings, Custom Mirror, Foyer, French Door, Pantry, Roman Tub, Split Bedroom, Walk-in Closet
Heating Central, Electric
Cooling Ceiling Fan, Electric, Paddle Fans
Flooring Tile, Wood Floor
Furnishings Furnished,Unfurnished
Exterior
Exterior Feature Auto Sprinkler, Covered Patio, Screen Porch
Parking Features Driveway, Garage - Attached
Garage Spaces 2.0
Utilities Available Cable, Electric Service Available, Public Sewer, Public Water
Amenities Available Clubhouse, Exercise Room, Library, Pool, Sauna, Shuffleboard, Sidewalks, Tennis
Waterfront Description None
View Garden
Exposure E
Private Pool No
Building
Lot Description < 1/4 Acre
Story 1.00
Foundation CBS
Construction Status Resale
Others
Pets Allowed Restricted
HOA Fee Include Cable,Common Areas,Common R.E. Tax,Lawn Care,Other,Pool Service
Senior Community Verified
Restrictions Buyer Approval,Interview Required,No Lease 1st Year,Tenant Approval
Acceptable Financing Cash, Conventional, FHA
Horse Property No
Membership Fee Required No
Listing Terms Cash, Conventional, FHA
Financing Cash,Conventional,FHA
Pets Allowed 1 Pet, 21 lb to 30 lb Pet
Read Less Info
Want to know what your home might be worth? Contact us for a FREE valuation!

Our team is ready to help you sell your home for the highest possible price ASAP

"Molly's job is to find and attract mastery-based agents to the office, protect the culture, and make sure everyone is happy! "






