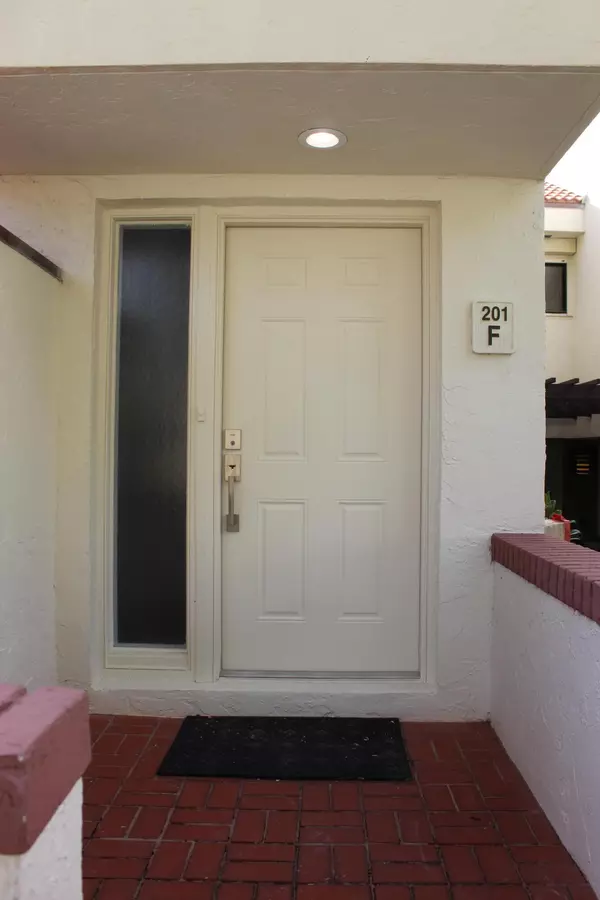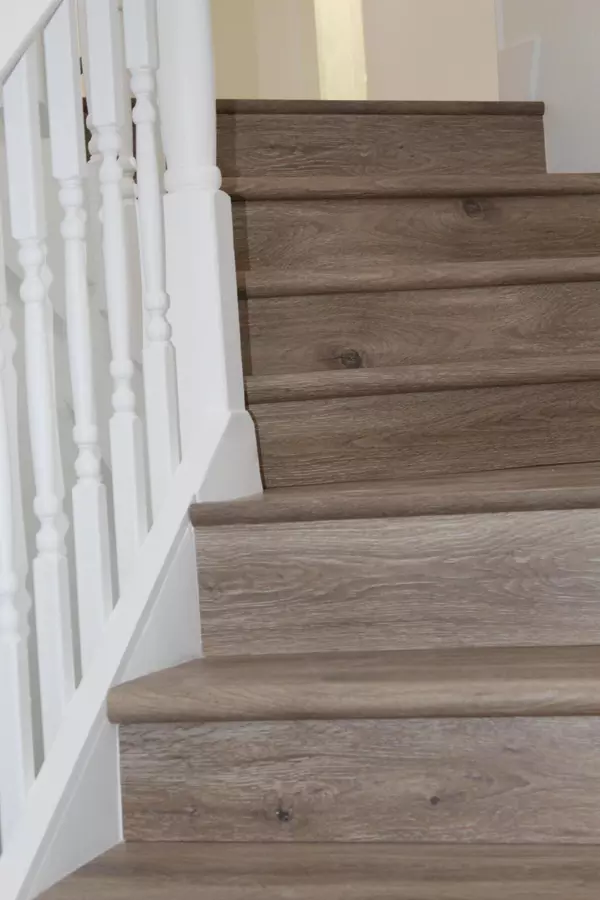Bought with Illustrated Properties LLC (Co
$585,000
$599,000
2.3%For more information regarding the value of a property, please contact us for a free consultation.
2 Beds
2 Baths
1,451 SqFt
SOLD DATE : 05/27/2022
Key Details
Sold Price $585,000
Property Type Condo
Sub Type Condo/Coop
Listing Status Sold
Purchase Type For Sale
Square Footage 1,451 sqft
Price per Sqft $403
Subdivision Sea Oats Of Juno Beach Condo
MLS Listing ID RX-10758300
Sold Date 05/27/22
Style < 4 Floors,Spanish,Townhouse
Bedrooms 2
Full Baths 2
Construction Status Resale
HOA Fees $633/mo
HOA Y/N Yes
Year Built 1985
Annual Tax Amount $5,077
Tax Year 2021
Property Description
This beautiful two-bedroom, two baths, and one attached car garage condo is located in the beautiful Town of Juno Beach. Within a short walk to the pristine Juno Beach/Atlantic Ocean, Loggerhead Marine Rescue Center and Park, superb dining and backs directly onto Juno Dunes Natural Area offering complete privacy and fantastic sunset views. Short drive to Palm Beach Gardens Mall, different shopping centers, FAU University, and prestigious championship golf courses. This home is tastefully updated, which includes stainless steel appliances, a new washer, and a new dryer, laminated aquaguard water/scratch resistant flooring throughout,, new wood and modern cabinets, marble countertops, impact windows throughout and tile flooring in the bathrooms, walk-in closets, a/c is 2020,
Location
State FL
County Palm Beach
Area 5220
Zoning RM-1(c
Rooms
Other Rooms Great, Laundry-Util/Closet
Master Bath Dual Sinks
Interior
Interior Features Ctdrl/Vault Ceilings, Foyer, Split Bedroom, Volume Ceiling, Walk-in Closet
Heating Central, Electric
Cooling Ceiling Fan, Central, Electric
Flooring Ceramic Tile, Laminate
Furnishings Unfurnished
Exterior
Exterior Feature Auto Sprinkler
Parking Features Driveway, Garage - Attached, Guest, Vehicle Restrictions
Garage Spaces 1.0
Community Features Deed Restrictions, Sold As-Is
Utilities Available Cable, Electric, Public Sewer, Public Water
Amenities Available Clubhouse, Pool, Sidewalks, Tennis
Waterfront Description None
View Garden, Other, Preserve
Roof Type Barrel
Present Use Deed Restrictions,Sold As-Is
Exposure South
Private Pool No
Building
Story 2.00
Unit Features Multi-Level
Foundation Block, CBS, Concrete
Unit Floor 2
Construction Status Resale
Schools
Elementary Schools Beacon Cove Intermediate School
Middle Schools Independence Middle School
High Schools William T. Dwyer High School
Others
Pets Allowed Restricted
HOA Fee Include Cable,Common Areas,Insurance-Bldg,Lawn Care,Maintenance-Exterior,Manager,Roof Maintenance,Sewer,Trash Removal,Water
Senior Community No Hopa
Restrictions Buyer Approval,Commercial Vehicles Prohibited,Lease OK w/Restrict,Maximum # Vehicles,No RV,No Truck
Security Features None
Acceptable Financing Cash, Conventional
Membership Fee Required No
Listing Terms Cash, Conventional
Financing Cash,Conventional
Pets Allowed Number Limit, Size Limit
Read Less Info
Want to know what your home might be worth? Contact us for a FREE valuation!

Our team is ready to help you sell your home for the highest possible price ASAP

"Molly's job is to find and attract mastery-based agents to the office, protect the culture, and make sure everyone is happy! "






