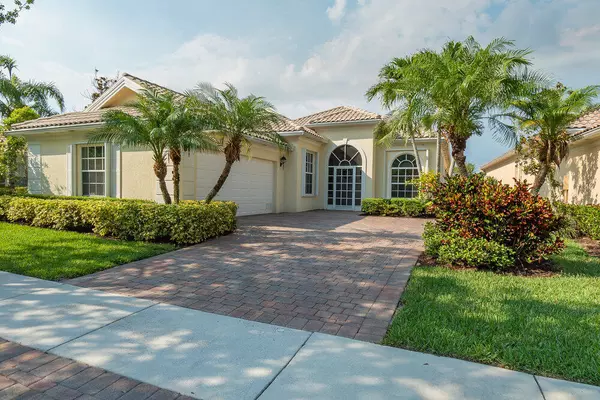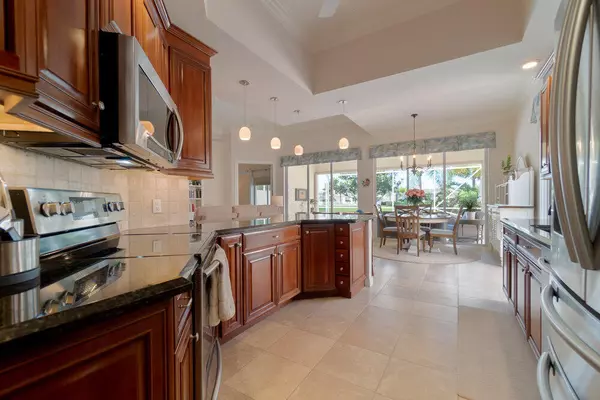Bought with Keller Williams Realty - Welli
$745,000
$768,000
3.0%For more information regarding the value of a property, please contact us for a free consultation.
3 Beds
3 Baths
2,001 SqFt
SOLD DATE : 06/07/2022
Key Details
Sold Price $745,000
Property Type Single Family Home
Sub Type Single Family Detached
Listing Status Sold
Purchase Type For Sale
Square Footage 2,001 sqft
Price per Sqft $372
Subdivision Villagewalk Of Wellington 4
MLS Listing ID RX-10802077
Sold Date 06/07/22
Style < 4 Floors,Ranch
Bedrooms 3
Full Baths 3
Construction Status Resale
HOA Fees $469/mo
HOA Y/N Yes
Abv Grd Liv Area 24
Year Built 2005
Annual Tax Amount $6,685
Tax Year 2021
Lot Size 7,034 Sqft
Property Description
A sideload OAKMONT(3 bdrm + DEN) in Villagewalk with screened, solar heated, saltwater, multilit pool all electronically controlled located on Premium lakefront lot. Make family memories in the kitchen custom 42''cherry wood cabinet, granite counter, stone backsplash/stainless appliances all open to your living/dining room.Home has travertine marble tile throughout the living area. Crown molding enhances every room, even the hallways. MASTER Bdrm & insuite (two separate sinks & commodes with an adjoining shower + a roman tub) are ready for you. For even more comfort & peace of mind -Hurricane accordian shutters & tinted windows,laundry room newer washer/dryer/storage plus utility sink.Step into garage with more cabinets & pulldown steps/storage,,A/C 2018
Location
State FL
County Palm Beach
Area 5570
Zoning PUD(ci
Rooms
Other Rooms Den/Office, Great, Laundry-Inside, Storage, Util-Garage
Master Bath Dual Sinks, Mstr Bdrm - Ground, Separate Shower, Separate Tub
Interior
Interior Features Built-in Shelves, Closet Cabinets, Entry Lvl Lvng Area, Foyer, Laundry Tub, Pantry, Pull Down Stairs, Roman Tub, Split Bedroom, Volume Ceiling, Walk-in Closet
Heating Central, Electric
Cooling Ceiling Fan, Central, Electric
Flooring Carpet, Tile, Wood Floor
Furnishings Unfurnished
Exterior
Exterior Feature Auto Sprinkler, Covered Patio, Fence, Lake/Canal Sprinkler, Screened Patio, Shutters, Solar Panels, Zoned Sprinkler
Garage 2+ Spaces, Drive - Decorative, Driveway, Garage - Attached, Vehicle Restrictions
Garage Spaces 2.0
Pool Child Gate, Equipment Included, Heated, Inground, Salt Chlorination, Screened, Solar Heat
Community Features Sold As-Is
Utilities Available Cable, Electric, Public Sewer, Public Water, Underground
Amenities Available Basketball, Bike - Jog, Bocce Ball, Business Center, Cafe/Restaurant, Clubhouse, Community Room, Fitness Center, Game Room, Internet Included, Manager on Site, Pickleball, Playground, Pool, Sidewalks, Street Lights, Tennis
Waterfront Description Lake
View Lake, Pool
Roof Type Concrete Tile,S-Tile
Present Use Sold As-Is
Handicap Access Wide Doorways, Wide Hallways
Exposure South
Private Pool Yes
Building
Lot Description < 1/4 Acre, Sidewalks, Treed Lot, Zero Lot
Story 1.00
Foundation Block, CBS, Concrete
Unit Floor 1
Construction Status Resale
Schools
Elementary Schools Equestrian Trails Elementary
Middle Schools Emerald Cove Middle School
High Schools Palm Beach Central High School
Others
Pets Allowed Yes
HOA Fee Include 469.00
Senior Community No Hopa
Restrictions Buyer Approval,Lease OK w/Restrict,No Lease 1st Year,No RV,No Truck,Tenant Approval
Security Features Burglar Alarm,Gate - Manned,Motion Detector,Security Patrol,Security Sys-Owned
Acceptable Financing Cash, Conventional, FHA, VA
Membership Fee Required No
Listing Terms Cash, Conventional, FHA, VA
Financing Cash,Conventional,FHA,VA
Pets Description No Aggressive Breeds
Read Less Info
Want to know what your home might be worth? Contact us for a FREE valuation!

Our team is ready to help you sell your home for the highest possible price ASAP

"Molly's job is to find and attract mastery-based agents to the office, protect the culture, and make sure everyone is happy! "






