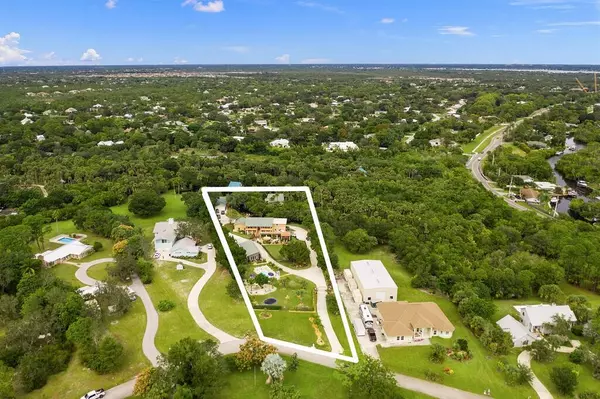Bought with RE/MAX Community
$1,675,000
$1,695,000
1.2%For more information regarding the value of a property, please contact us for a free consultation.
9 Beds
8 Baths
5,816 SqFt
SOLD DATE : 06/27/2022
Key Details
Sold Price $1,675,000
Property Type Single Family Home
Sub Type Single Family Detached
Listing Status Sold
Purchase Type For Sale
Square Footage 5,816 sqft
Price per Sqft $287
Subdivision Rustic Hills Phase Iii
MLS Listing ID RX-10758614
Sold Date 06/27/22
Style Mediterranean
Bedrooms 9
Full Baths 8
Construction Status Resale
HOA Y/N No
Abv Grd Liv Area 9
Year Built 1982
Annual Tax Amount $8,534
Tax Year 2021
Lot Size 2.104 Acres
Property Description
Calling all large families or investors looking for rental income! Discover this 4 home family compound situated on 2 private acres backing to Bessey Creek in the heart of Palm City. Upon entering the fully gated property, the massive circular driveaway offers plenty of parking for all vehicles, RV's, boats, & toys. The main home offers CBS, impact windows, 2 updated kitchens, oversized garage, generator, 5 BR, & 4 BA. Walk the foot bridge over the creek and experience a secluded tropical oasis in the island house featuring 2 beds & 2 updated baths. The 2 bedroom, 1 bath, 2 car garage boat house overlooks the preserve & sanctuary which will never be built on. The pool house offers 1 bed, 1 bath with a screened in patio overlooking the beach & pool. Enjoy the many resort style amenities inc
Location
State FL
County Martin
Area 9 - Palm City
Zoning Agricultural
Rooms
Other Rooms Den/Office
Master Bath Combo Tub/Shower
Interior
Interior Features Bar, Built-in Shelves, Closet Cabinets, Ctdrl/Vault Ceilings, Entry Lvl Lvng Area, Fireplace(s), Kitchen Island, Laundry Tub, Pantry, Walk-in Closet
Heating Central
Cooling Ceiling Fan, Central, Electric
Flooring Ceramic Tile, Other
Furnishings Unfurnished
Exterior
Exterior Feature Auto Sprinkler, Built-in Grill
Garage Driveway, Garage - Attached, Golf Cart, RV/Boat
Garage Spaces 6.0
Pool Fiberglass
Utilities Available Cable, Septic, Well Water
Amenities Available None
Waterfront Yes
Waterfront Description Creek,Navigable,Ocean Access
Water Access Desc Private Dock
Roof Type Metal
Exposure South
Private Pool Yes
Building
Lot Description 2 to < 3 Acres
Story 2.00
Foundation Block
Construction Status Resale
Others
Pets Allowed Yes
Senior Community No Hopa
Restrictions None
Security Features Gate - Unmanned
Acceptable Financing Cash, Conventional
Membership Fee Required No
Listing Terms Cash, Conventional
Financing Cash,Conventional
Read Less Info
Want to know what your home might be worth? Contact us for a FREE valuation!

Our team is ready to help you sell your home for the highest possible price ASAP

"Molly's job is to find and attract mastery-based agents to the office, protect the culture, and make sure everyone is happy! "






