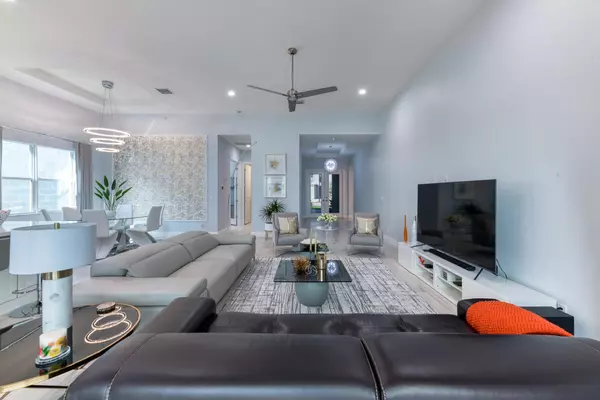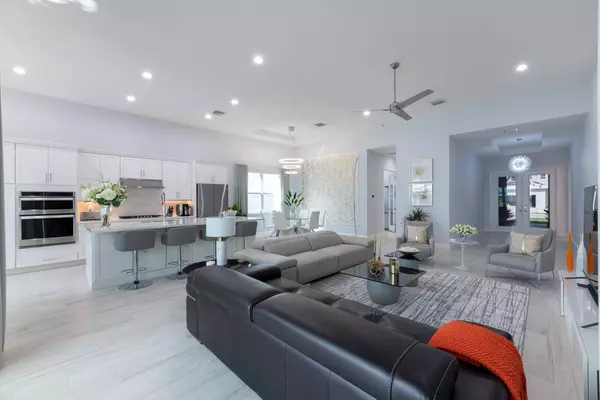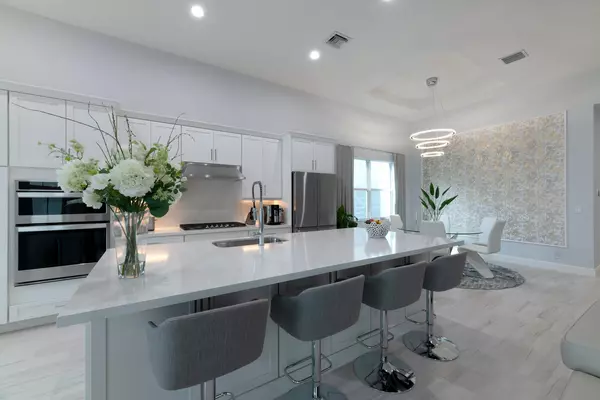Bought with Venetian International, LLC.
$1,150,000
$1,199,000
4.1%For more information regarding the value of a property, please contact us for a free consultation.
3 Beds
2.1 Baths
2,338 SqFt
SOLD DATE : 07/05/2022
Key Details
Sold Price $1,150,000
Property Type Single Family Home
Sub Type Single Family Detached
Listing Status Sold
Purchase Type For Sale
Square Footage 2,338 sqft
Price per Sqft $491
Subdivision Avenir Site Plan 1 Pod 3
MLS Listing ID RX-10793914
Sold Date 07/05/22
Style Ranch
Bedrooms 3
Full Baths 2
Half Baths 1
Construction Status Resale
HOA Fees $220/mo
HOA Y/N Yes
Abv Grd Liv Area 27
Year Built 2021
Annual Tax Amount $6,714
Tax Year 2021
Lot Size 7,000 Sqft
Property Description
Better than new construction! Built on the best strip of lots in Windgate @ Avenir. This gorgeous home is less than a year old with all the new construction kinks worked out, plus significant custom and builder upgrades. No detail has been left untouched. As you enter the home, you will immediately notice the custom light fixtures, gorgeous kitchen with a huge center island covered with top of the line quartz and SS appliances. The living area leads to an amazing lanai and custom pool overlooking the lake. The fenced backyard has pristine landscaping and artificial turf. The Master bed and bath have every amenity you could want. All 3 bedrooms and the den/office have been upgraded with LVP flooring. Skip fighting to bid on a lot, then waiting 20 months to build. Move in NOW!
Location
State FL
County Palm Beach
Community Windgate @ Avenir
Area 5550
Zoning Residential
Rooms
Other Rooms Attic, Den/Office, Great
Master Bath Dual Sinks, Mstr Bdrm - Ground, Separate Shower, Separate Tub
Interior
Interior Features Foyer, Kitchen Island, Laundry Tub, Pantry, Roman Tub, Split Bedroom, Walk-in Closet
Heating Central
Cooling Ceiling Fan, Central
Flooring Tile, Vinyl Floor
Furnishings Furniture Negotiable,Unfurnished
Exterior
Exterior Feature Auto Sprinkler, Custom Lighting, Fence, Open Patio
Garage 2+ Spaces, Driveway, Garage - Attached
Garage Spaces 2.0
Pool Inground
Community Features Home Warranty
Utilities Available Cable, Electric, Gas Natural, Public Sewer, Public Water
Amenities Available Basketball, Cabana, Cafe/Restaurant, Clubhouse, Community Room, Fitness Center, Golf Course, Lobby, Park, Pickleball, Picnic Area, Playground, Pool, Sidewalks, Spa-Hot Tub, Tennis, Whirlpool
Waterfront Description Lake
View Lake
Roof Type Concrete Tile
Present Use Home Warranty
Exposure Southwest
Private Pool Yes
Building
Lot Description < 1/4 Acre
Story 1.00
Foundation CBS
Construction Status Resale
Schools
Elementary Schools Pierce Hammock Elementary School
Middle Schools Osceola Creek Middle School
High Schools Palm Beach Gardens High School
Others
Pets Allowed Yes
HOA Fee Include 220.00
Senior Community No Hopa
Restrictions None
Security Features Gate - Unmanned
Acceptable Financing Cash, Conventional
Membership Fee Required No
Listing Terms Cash, Conventional
Financing Cash,Conventional
Read Less Info
Want to know what your home might be worth? Contact us for a FREE valuation!

Our team is ready to help you sell your home for the highest possible price ASAP

"Molly's job is to find and attract mastery-based agents to the office, protect the culture, and make sure everyone is happy! "






