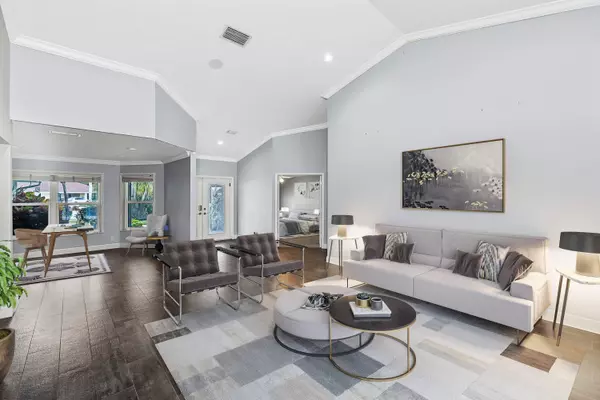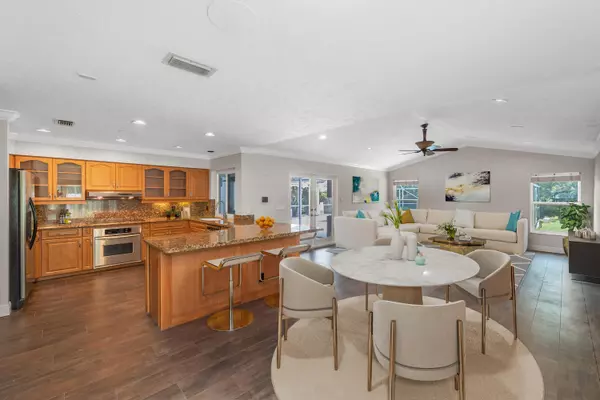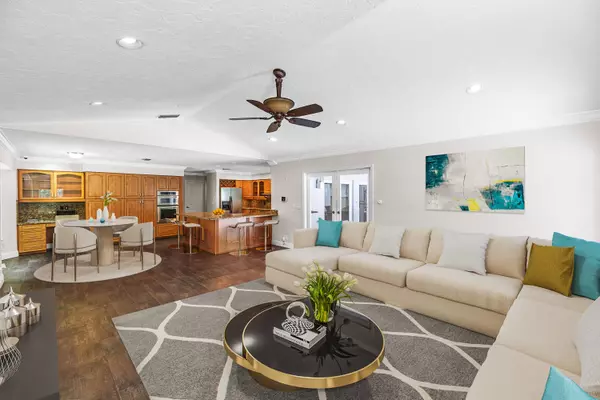Bought with One Sotheby's International Re
$819,000
$875,000
6.4%For more information regarding the value of a property, please contact us for a free consultation.
5 Beds
3 Baths
3,153 SqFt
SOLD DATE : 08/30/2022
Key Details
Sold Price $819,000
Property Type Single Family Home
Sub Type Single Family Detached
Listing Status Sold
Purchase Type For Sale
Square Footage 3,153 sqft
Price per Sqft $259
Subdivision Barrington Woods Of Wellington
MLS Listing ID RX-10814980
Sold Date 08/30/22
Style Traditional
Bedrooms 5
Full Baths 3
Construction Status Resale
HOA Fees $25/mo
HOA Y/N Yes
Year Built 1988
Annual Tax Amount $7,548
Tax Year 2021
Lot Size 0.392 Acres
Property Description
Come home to this 5 bedroom 3 bath pool home right in the heart of Wellington with plenty of space to enjoy and entertain in. Located on a culdesac lot in a quiet neighborhood close to everything, this could be your dream home! Formal living room and dining room plus a huge family room off the large kitchen. The kitchen features Kitchenaid stainless steel appliances with double wall oven, granite countertops and a breakfast nook. Porcelain Wood-look tile throughout the main areas and Marble tile in the Primary bed/bath. Primary bath features dual sinks, spa tub, separate shower, large walk in closet and additional linen closet. The 5th bedroom can easily be used as an office or bedroom. French Doors in multiple rooms lead out to the the covered patio and large screened in pool.
Location
State FL
County Palm Beach
Area 5520
Zoning WELL_P
Rooms
Other Rooms Attic, Den/Office, Family, Laundry-Inside, Storage
Master Bath Dual Sinks, Mstr Bdrm - Ground, Separate Shower, Separate Tub
Interior
Interior Features Ctdrl/Vault Ceilings, Foyer, French Door, Pantry, Sky Light(s), Split Bedroom, Walk-in Closet
Heating Central
Cooling Ceiling Fan, Central
Flooring Carpet, Ceramic Tile, Marble
Furnishings Unfurnished
Exterior
Exterior Feature Auto Sprinkler, Covered Patio, Fence, Outdoor Shower, Screened Patio, Shed, Shutters
Parking Features 2+ Spaces, Driveway, Garage - Attached
Garage Spaces 2.0
Pool Inground, Screened
Community Features Sold As-Is
Utilities Available Cable, Electric, Public Sewer, Public Water
Amenities Available Bike - Jog, Sidewalks
Waterfront Description None
View Pool
Roof Type Comp Shingle
Present Use Sold As-Is
Exposure East
Private Pool Yes
Building
Lot Description 1/4 to 1/2 Acre, Cul-De-Sac, Paved Road, Public Road, Sidewalks, Treed Lot
Story 1.00
Foundation CBS
Construction Status Resale
Others
Pets Allowed Yes
HOA Fee Include Common Areas
Senior Community No Hopa
Restrictions Buyer Approval
Security Features Burglar Alarm
Acceptable Financing Cash, Conventional
Horse Property No
Membership Fee Required No
Listing Terms Cash, Conventional
Financing Cash,Conventional
Read Less Info
Want to know what your home might be worth? Contact us for a FREE valuation!

Our team is ready to help you sell your home for the highest possible price ASAP
"Molly's job is to find and attract mastery-based agents to the office, protect the culture, and make sure everyone is happy! "






