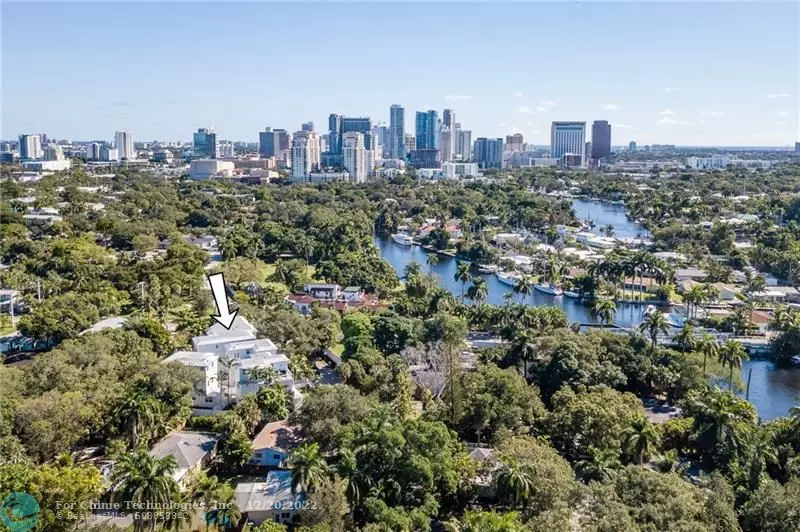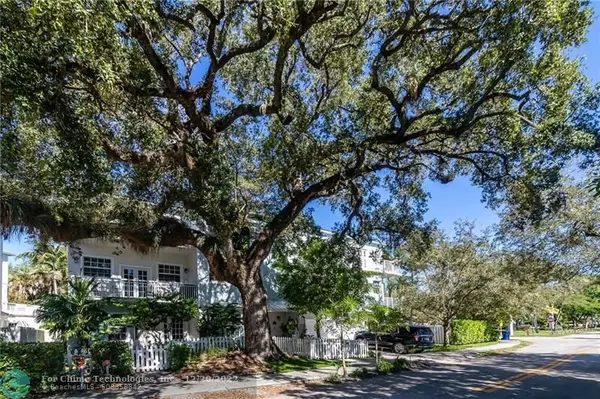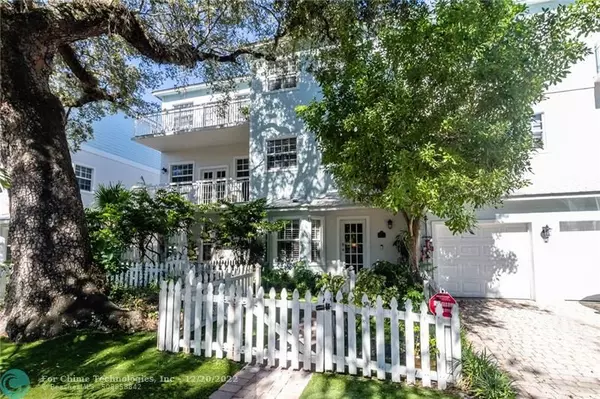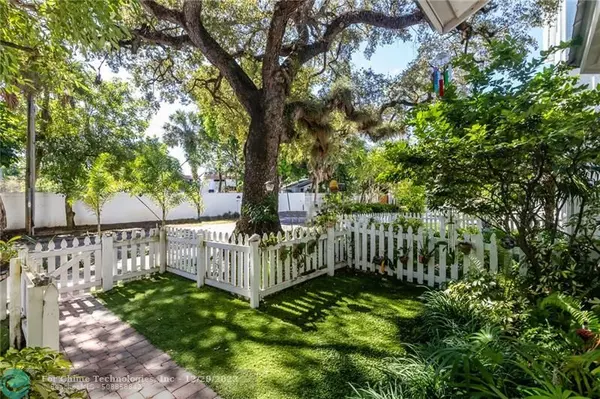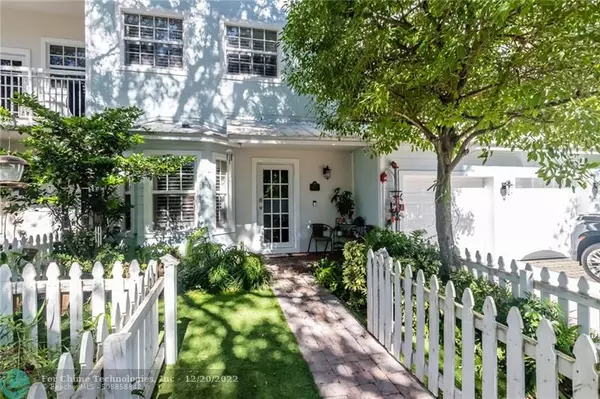$635,000
$649,000
2.2%For more information regarding the value of a property, please contact us for a free consultation.
3 Beds
3.5 Baths
2,114 SqFt
SOLD DATE : 12/09/2022
Key Details
Sold Price $635,000
Property Type Townhouse
Sub Type Townhouse
Listing Status Sold
Purchase Type For Sale
Square Footage 2,114 sqft
Price per Sqft $300
Subdivision Waverly Road Townhomes
MLS Listing ID F10354128
Sold Date 12/09/22
Style Townhouse Fee Simple
Bedrooms 3
Full Baths 3
Half Baths 1
Construction Status Resale
HOA Fees $185/mo
HOA Y/N Yes
Year Built 2009
Annual Tax Amount $3,208
Tax Year 2021
Property Description
Gorgeous tri-level townhome in historic Sailboat Bend! This townhouse is loaded with charm. Classic white picket fence, beautiful tree canopy & tremendous curb appeal! 1st floor Bedroom with en-suite Bath, Living area on 2nd level & Master Suite & Guest Bedroom on level 3. Kitchen features an open concept & new white cabinets a wall oven, pantry & island w/ seating. Plantation shutters, marble & wood flooring, The Master Suite has a huge bathroom w/ separate tub/shower & his and her vanities. The Guest Bedroom has a built-in bookcase, private balcony & en-suite bath. All about location here across from waterfront homes, steps to 3 local Parks, walk to the Performing Arts Center, Riverwalk, Swing bridge, Riverside Mkt, easy bike ride to Las Olas and the beach. Mins to Airport, I95 & 595.
Location
State FL
County Broward County
Community Waverly Rd Townhomes
Area Ft Ldale Sw (3470-3500;3570-3590)
Building/Complex Name Waverly Road Townhomes
Rooms
Bedroom Description At Least 1 Bedroom Ground Level,Master Bedroom Upstairs
Dining Room Dining/Living Room
Interior
Interior Features First Floor Entry, Split Bedroom, Walk-In Closets
Heating Central Heat
Cooling Ceiling Fans, Central Cooling
Flooring Marble Floors, Wood Floors
Equipment Automatic Garage Door Opener, Dishwasher, Disposal, Dryer, Microwave, Refrigerator, Wall Oven, Washer
Exterior
Exterior Feature Fence, Open Balcony, Open Porch
Parking Features Attached
Garage Spaces 2.0
Amenities Available No Amenities
Water Access N
Private Pool No
Building
Unit Features Garden View
Foundation Concrete Block Construction
Unit Floor 1
Construction Status Resale
Schools
Elementary Schools North Fork
Middle Schools New River
High Schools Stranahan
Others
Pets Allowed Yes
HOA Fee Include 185
Senior Community No HOPA
Restrictions Ok To Lease
Security Features Other Security
Acceptable Financing Cash, Conventional, Owner Financing
Membership Fee Required No
Listing Terms Cash, Conventional, Owner Financing
Pets Allowed No Aggressive Breeds
Read Less Info
Want to know what your home might be worth? Contact us for a FREE valuation!

Our team is ready to help you sell your home for the highest possible price ASAP

Bought with Keller Williams Realty Profess
"Molly's job is to find and attract mastery-based agents to the office, protect the culture, and make sure everyone is happy! "

