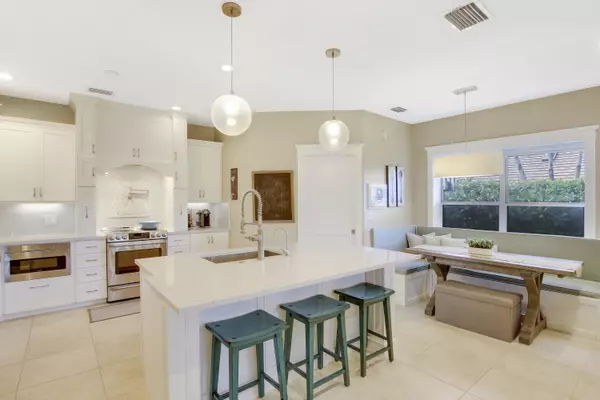Bought with Keller Williams Realty/P B
$1,275,000
$1,449,000
12.0%For more information regarding the value of a property, please contact us for a free consultation.
5 Beds
3 Baths
3,176 SqFt
SOLD DATE : 10/28/2022
Key Details
Sold Price $1,275,000
Property Type Single Family Home
Sub Type Single Family Detached
Listing Status Sold
Purchase Type For Sale
Square Footage 3,176 sqft
Price per Sqft $401
Subdivision River Ridge (Tequesta) A Plat Of
MLS Listing ID RX-10819876
Sold Date 10/28/22
Style Colonial,Contemporary
Bedrooms 5
Full Baths 3
Construction Status Resale
HOA Fees $254/mo
HOA Y/N Yes
Year Built 1995
Annual Tax Amount $7,357
Tax Year 2021
Lot Size 0.356 Acres
Property Description
This custom, CBS lakefront home offers 5 BD/3BA, and a very desirable floor plan with vaulted ceilings and a first-floor master with an office/den. Newly listed for sale in the exclusive gated community of River Ridge, this Tequesta home has been renovated and shows like a model. Situated on a large private estate lot, the home features 3,176 SqFt of living, a fireplace, loft area and fantastic pool and patio. The expansive, newly remodeled kitchen with quartz countertops, opens to the living room with breathtaking lake views, and is a showpiece of this residence. The community offers a clubhouse, tennis court and kids' playground. This is a one-of-a-kind property in one of Tequesta's most prestigious gated waterfront communities. Schedule your private showing today as this one won't last.
Location
State FL
County Martin
Community River Ridge
Area 5060
Zoning RES.
Rooms
Other Rooms Family, Laundry-Util/Closet, Loft, Storage
Master Bath Dual Sinks, Mstr Bdrm - Ground, Separate Shower, Separate Tub
Interior
Interior Features Bar, Entry Lvl Lvng Area, Fireplace(s), Foyer, Pantry, Roman Tub, Split Bedroom, Volume Ceiling, Walk-in Closet
Heating Central
Cooling Central
Flooring Carpet, Ceramic Tile, Wood Floor
Furnishings Unfurnished
Exterior
Exterior Feature Covered Patio, Open Patio, Outdoor Shower, Zoned Sprinkler
Garage 2+ Spaces, Driveway, Garage - Attached
Garage Spaces 2.0
Pool Equipment Included, Heated, Inground, Salt Chlorination, Spa
Community Features Gated Community
Utilities Available Cable, Public Sewer, Public Water
Amenities Available Clubhouse, Picnic Area, Playground, Tennis
Waterfront Yes
Waterfront Description Lake
View Lake
Roof Type Concrete Tile
Exposure East
Private Pool Yes
Building
Lot Description 1/4 to 1/2 Acre
Story 2.00
Foundation CBS
Construction Status Resale
Schools
Elementary Schools Hobe Sound Elementary School
Middle Schools Murray Middle School
High Schools South Fork High School
Others
Pets Allowed Yes
HOA Fee Include Cable,Common Areas,Security
Senior Community No Hopa
Restrictions Interview Required,Lease OK
Security Features Gate - Manned,Security Sys-Owned
Acceptable Financing Cash, Conventional, VA
Membership Fee Required No
Listing Terms Cash, Conventional, VA
Financing Cash,Conventional,VA
Pets Description Horses Allowed, No Aggressive Breeds
Read Less Info
Want to know what your home might be worth? Contact us for a FREE valuation!

Our team is ready to help you sell your home for the highest possible price ASAP

"Molly's job is to find and attract mastery-based agents to the office, protect the culture, and make sure everyone is happy! "






