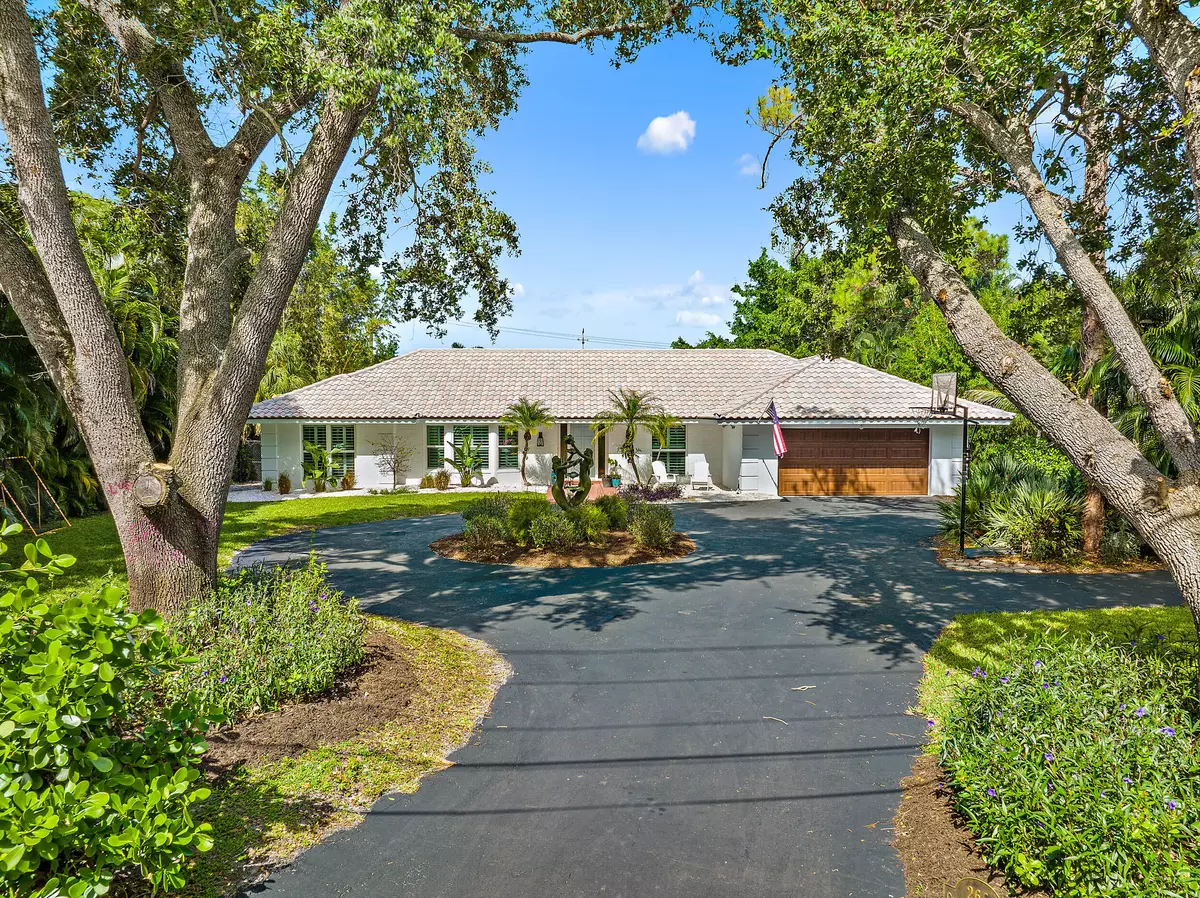Bought with Premier Brokers International
$1,700,000
$1,750,000
2.9%For more information regarding the value of a property, please contact us for a free consultation.
4 Beds
3 Baths
2,390 SqFt
SOLD DATE : 11/29/2022
Key Details
Sold Price $1,700,000
Property Type Single Family Home
Sub Type Single Family Detached
Listing Status Sold
Purchase Type For Sale
Square Footage 2,390 sqft
Price per Sqft $711
Subdivision Tequesta Country Club
MLS Listing ID RX-10836732
Sold Date 11/29/22
Style Ranch
Bedrooms 4
Full Baths 3
Construction Status Resale
HOA Y/N No
Abv Grd Liv Area 32
Year Built 1978
Annual Tax Amount $8,065
Tax Year 2021
Lot Size 0.522 Acres
Property Description
The one you've been looking for! Very rare, true 4 bedroom, 3 full bath home in Tequesta Country Club. This CBS pool home is situated on over half of an acre! Large front yard with spacious driveway and an enormous backyard add so much value to this property. The home itself has been updated with impact windows, sliders and garage door, 2017 barrel tile roof, new electrical panel, and new duct work. The open concept kitchen and family room greet you through the front door. Split floor plan provides primary on one side and 3 generous guest suites on the other. Primary suite includes new tile flooring, updated shower and a huge walk-in closet. Natural light and charm galore throughout this home. Tequesta Country Club is golf cart-friendly and provides residents a private boat ramp.
Location
State FL
County Palm Beach
Community Tequesta Country Club
Area 5060
Zoning R-1A(c
Rooms
Other Rooms Family, Laundry-Inside
Master Bath Dual Sinks, Separate Shower
Interior
Interior Features Kitchen Island, Split Bedroom, Walk-in Closet
Heating Central
Cooling Central, Electric
Flooring Tile, Wood Floor
Furnishings Unfurnished
Exterior
Exterior Feature Auto Sprinkler, Covered Patio, Fence, Zoned Sprinkler
Garage Drive - Circular, Driveway, Garage - Attached
Garage Spaces 2.0
Pool Inground
Community Features Sold As-Is
Utilities Available Cable, Electric, Public Sewer, Public Water
Amenities Available Sidewalks, Street Lights
Waterfront No
Waterfront Description None
Water Access Desc Ramp
View Garden, Pool
Roof Type Barrel
Present Use Sold As-Is
Exposure West
Private Pool Yes
Building
Lot Description 1/2 to < 1 Acre
Story 1.00
Foundation CBS
Construction Status Resale
Schools
Elementary Schools Limestone Creek Elementary School
Middle Schools Jupiter Middle School
High Schools Jupiter High School
Others
Pets Allowed Yes
Senior Community No Hopa
Restrictions None
Acceptable Financing Cash, Conventional
Membership Fee Required No
Listing Terms Cash, Conventional
Financing Cash,Conventional
Read Less Info
Want to know what your home might be worth? Contact us for a FREE valuation!

Our team is ready to help you sell your home for the highest possible price ASAP

"Molly's job is to find and attract mastery-based agents to the office, protect the culture, and make sure everyone is happy! "






