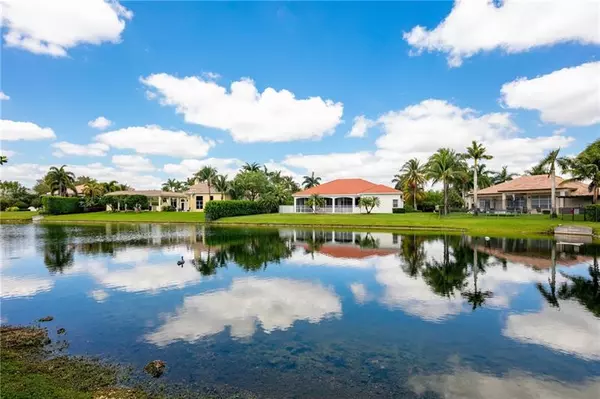$1,250,000
$1,274,000
1.9%For more information regarding the value of a property, please contact us for a free consultation.
5 Beds
4 Baths
3,927 SqFt
SOLD DATE : 06/01/2021
Key Details
Sold Price $1,250,000
Property Type Single Family Home
Sub Type Single
Listing Status Sold
Purchase Type For Sale
Square Footage 3,927 sqft
Price per Sqft $318
Subdivision Kapok Grove Estates
MLS Listing ID F10276190
Sold Date 06/01/21
Style WF/Pool/No Ocean Access
Bedrooms 5
Full Baths 4
Construction Status Resale
HOA Fees $625/qua
HOA Y/N Yes
Year Built 2002
Annual Tax Amount $17,003
Tax Year 2020
Lot Size 0.481 Acres
Property Description
Updated, extensively landscaped, transitional custom estate on oversized, deep lakefront Cul du Sac lot. 5 Bedroom 4 Bath PLUS den. Freeform heated pool & spa w deck water sprays, Vena Grigio limestone pavers and massive covered patio w natural stone summer kitchen. Stunning luxe finishes, volume ceilings, stately impact front door, large format marble floors throughout the main living areas, dark wood flooring in bedrooms, elegant kitchen w sleek Italian porcelain counters, custom media cabinetry in family room. Huge Master Suite w sitting area & large bath, good sized secondary bedrooms. Custom window coverings & closets, air conditioned 3 car garage w epoxy floors & cabs, hurricane impact doors & windows, LED lighting inside & out, 2 Sonos sound systems, 16 security cameras.
Location
State FL
County Broward County
Community Stonebrook Estates
Area Davie (3780-3790;3880)
Zoning E
Rooms
Bedroom Description At Least 1 Bedroom Ground Level,Entry Level,Master Bedroom Ground Level,Sitting Area - Master Bedroom
Other Rooms Den/Library/Office, Family Room, Utility Room/Laundry
Dining Room Breakfast Area, Formal Dining, Kitchen Dining
Interior
Interior Features First Floor Entry, Closet Cabinetry, Kitchen Island, Exclusions, Foyer Entry, Split Bedroom, Volume Ceilings
Heating Central Heat, Electric Heat
Cooling Central Cooling, Electric Cooling
Flooring Laminate, Marble Floors, Tile Floors, Wood Floors
Equipment Automatic Garage Door Opener, Dishwasher, Disposal, Dryer, Electric Range, Electric Water Heater, Wall Oven, Washer
Furnishings Unfurnished
Exterior
Exterior Feature Barbeque, Fence, High Impact Doors, Patio
Parking Features Attached
Garage Spaces 3.0
Pool Below Ground Pool, Heated, Salt Chlorination
Community Features Gated Community
Waterfront Description Lake Front
Water Access Y
Water Access Desc Other
View Lake, Pool Area View
Roof Type Curved/S-Tile Roof
Private Pool No
Building
Lot Description 1/4 To Less Than 1/2 Acre Lot
Foundation Concrete Block Construction, Stucco Exterior Construction
Sewer Municipal Sewer
Water Municipal Water
Construction Status Resale
Schools
High Schools Western
Others
Pets Allowed No
HOA Fee Include 1875
Senior Community No HOPA
Restrictions Other Restrictions
Acceptable Financing Cash, Conventional, No Terms
Membership Fee Required No
Listing Terms Cash, Conventional, No Terms
Special Listing Condition As Is, Deed Restrictions
Read Less Info
Want to know what your home might be worth? Contact us for a FREE valuation!

Our team is ready to help you sell your home for the highest possible price ASAP

Bought with LoKation

"Molly's job is to find and attract mastery-based agents to the office, protect the culture, and make sure everyone is happy! "






