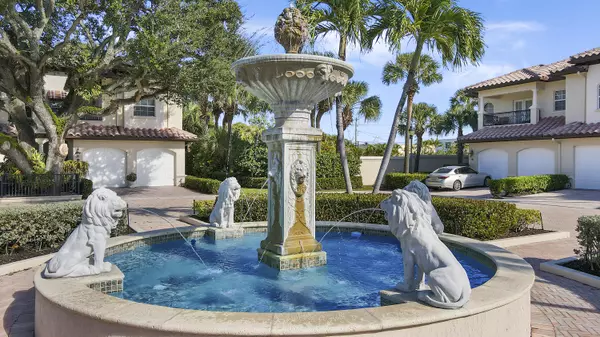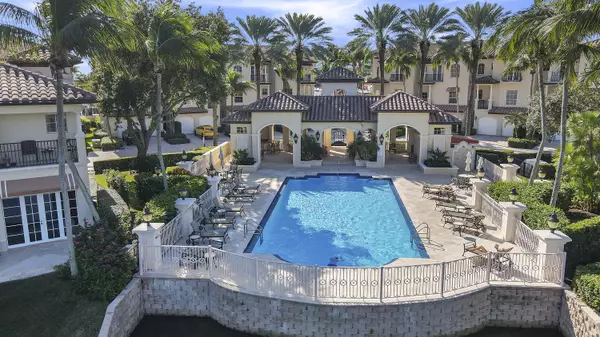Bought with NV Realty Group, LLC
$880,000
$925,000
4.9%For more information regarding the value of a property, please contact us for a free consultation.
3 Beds
2.1 Baths
1,924 SqFt
SOLD DATE : 05/05/2023
Key Details
Sold Price $880,000
Property Type Townhouse
Sub Type Townhouse
Listing Status Sold
Purchase Type For Sale
Square Footage 1,924 sqft
Price per Sqft $457
Subdivision Marina Gardens 3
MLS Listing ID RX-10855932
Sold Date 05/05/23
Style Townhouse
Bedrooms 3
Full Baths 2
Half Baths 1
Construction Status Resale
HOA Fees $966/mo
HOA Y/N Yes
Year Built 2004
Annual Tax Amount $10,134
Tax Year 2022
Lot Size 2,182 Sqft
Property Description
Corner Unit in Private enclave in the back of the community. As you pull up to the unit you will notice a Tuscany inspired fountain in the center of the Cul de sac. The back yard has a large patio under a mature oak making it a wonderful place to sit no matter the season. The unit boast marble floors on both levels with tall ceilings and large bedrooms. The townhome has its own 2 car garage and a private driveway providing the ability to park 4 vehicles. This community has an amazing location in the heart of PBG, you are within walking distance of fine restaurants, shopping and banking. Keep your yacht at the adjacent PGA Marina. Just 20 mins to Palm Beach Intn Airport and just a short distance to the Gardens Mall and some of South Floridas best beaches.
Location
State FL
County Palm Beach
Community Marina Gardens
Area 5230
Zoning RM(cit
Rooms
Other Rooms None
Master Bath Dual Sinks, Mstr Bdrm - Upstairs, Separate Shower, Separate Tub
Interior
Interior Features Built-in Shelves, Closet Cabinets, Foyer, French Door, Roman Tub, Split Bedroom, Volume Ceiling, Walk-in Closet
Heating Central, Electric
Cooling Ceiling Fan, Central, Electric
Flooring Marble
Furnishings Furniture Negotiable,Unfurnished
Exterior
Exterior Feature Open Balcony
Parking Features 2+ Spaces, Driveway, Garage - Attached
Garage Spaces 2.0
Community Features Sold As-Is, Gated Community
Utilities Available Cable, Electric, Public Sewer, Public Water
Amenities Available Picnic Area, Pool
Waterfront Description None
View Garden
Roof Type S-Tile
Present Use Sold As-Is
Exposure South
Private Pool No
Building
Lot Description < 1/4 Acre
Story 2.00
Unit Features Corner
Foundation Block, CBS, Concrete
Unit Floor 1
Construction Status Resale
Schools
Elementary Schools Dwight D. Eisenhower Elementary School
Middle Schools Howell L. Watkins Middle School
High Schools William T. Dwyer High School
Others
Pets Allowed Yes
HOA Fee Include Cable,Common Areas,Common R.E. Tax,Lawn Care,Management Fees,Pool Service,Reserve Funds,Roof Maintenance,Security
Senior Community No Hopa
Restrictions Buyer Approval,Lease OK,Lease OK w/Restrict
Security Features Entry Phone,Gate - Unmanned
Acceptable Financing Cash, Conventional
Horse Property No
Membership Fee Required No
Listing Terms Cash, Conventional
Financing Cash,Conventional
Pets Allowed No Aggressive Breeds, Number Limit
Read Less Info
Want to know what your home might be worth? Contact us for a FREE valuation!

Our team is ready to help you sell your home for the highest possible price ASAP
"Molly's job is to find and attract mastery-based agents to the office, protect the culture, and make sure everyone is happy! "






