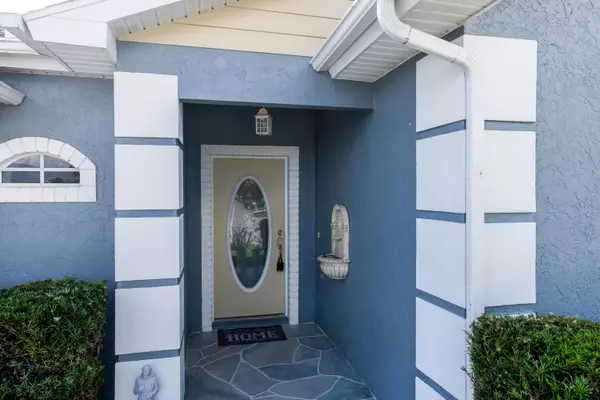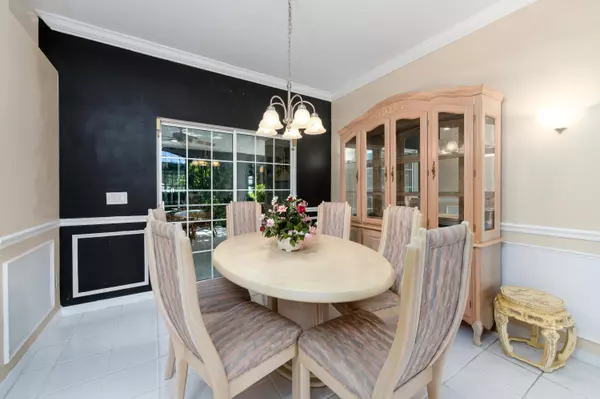Bought with LPT Realty
$375,000
$395,000
5.1%For more information regarding the value of a property, please contact us for a free consultation.
3 Beds
2 Baths
2,175 SqFt
SOLD DATE : 05/19/2023
Key Details
Sold Price $375,000
Property Type Single Family Home
Sub Type Single Family Detached
Listing Status Sold
Purchase Type For Sale
Square Footage 2,175 sqft
Price per Sqft $172
Subdivision Oleander Pines
MLS Listing ID RX-10882875
Sold Date 05/19/23
Style Contemporary,Traditional
Bedrooms 3
Full Baths 2
Construction Status Resale
HOA Fees $13/mo
HOA Y/N Yes
Year Built 2001
Annual Tax Amount $6,481
Tax Year 2022
Lot Size 9,583 Sqft
Property Description
See this well laid out home in the sought after Private community of Oleander Pines! The home is spacious and partially Furnished. It has both Formal living and dining rooms for extra space for family/friend gatherings. It also boasts an open Large kitchen and family room. Vaulted ceilings, split plan. Master suite includes dual vanities, roman tub, & shower, His and her walk in closets planned entry to a 28X16 screened Lanai With In-Ground Jacuzzi a Brand new Variable speed pump, Brand new Water Heater! Energy Efficient Air Conditioning System only 6 years old! Upgrades and unique extras include stone paved driveway, oversized garage, cul-de-sac location with privacy, and added tile flooring. Schedule your showing today.
Location
State FL
County St. Lucie
Community Oleander Pines
Area 7140
Zoning RS-4Co
Rooms
Other Rooms Family, Laundry-Inside
Master Bath Mstr Bdrm - Ground, Mstr Bdrm - Sitting, Separate Shower, Whirlpool Spa
Interior
Interior Features Entry Lvl Lvng Area, Kitchen Island, Laundry Tub, Pantry, Roman Tub, Volume Ceiling, Walk-in Closet
Heating Central, Electric
Cooling Ceiling Fan, Central
Flooring Carpet, Ceramic Tile
Furnishings Furnished
Exterior
Exterior Feature Covered Patio, Screened Patio
Parking Features 2+ Spaces, Deeded, Drive - Decorative, Driveway, Garage - Attached
Garage Spaces 2.0
Pool Inground, Spa
Community Features Deed Restrictions, Sold As-Is
Utilities Available Cable, Electric, Public Water, Septic, Underground
Amenities Available Bike - Jog
Waterfront Description None
View Garden, Preserve
Roof Type Comp Shingle
Present Use Deed Restrictions,Sold As-Is
Exposure North
Private Pool No
Building
Lot Description < 1/4 Acre, Cul-De-Sac
Story 1.00
Foundation CBS, Stucco
Construction Status Resale
Others
Pets Allowed Yes
HOA Fee Include Common Areas,Management Fees
Senior Community No Hopa
Restrictions Commercial Vehicles Prohibited,No Lease,No RV
Acceptable Financing Cash, Conventional, FHA, VA
Membership Fee Required No
Listing Terms Cash, Conventional, FHA, VA
Financing Cash,Conventional,FHA,VA
Read Less Info
Want to know what your home might be worth? Contact us for a FREE valuation!

Our team is ready to help you sell your home for the highest possible price ASAP

"Molly's job is to find and attract mastery-based agents to the office, protect the culture, and make sure everyone is happy! "






