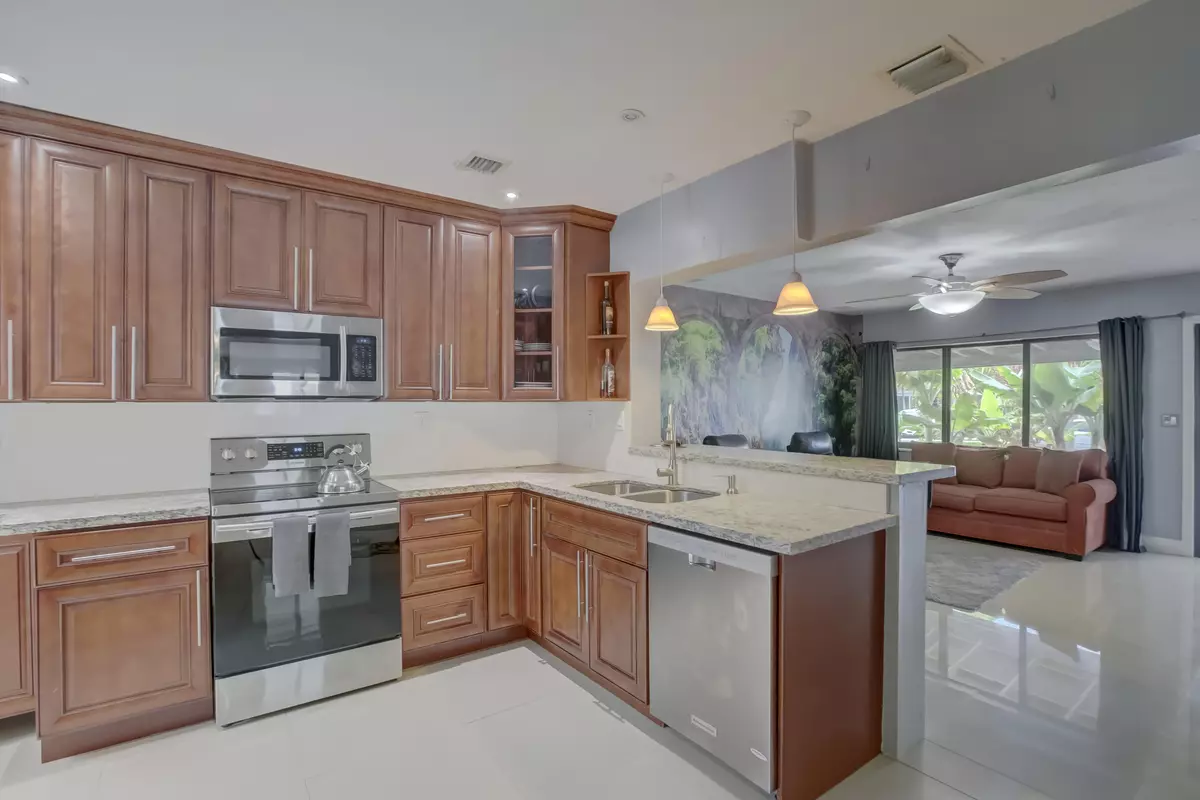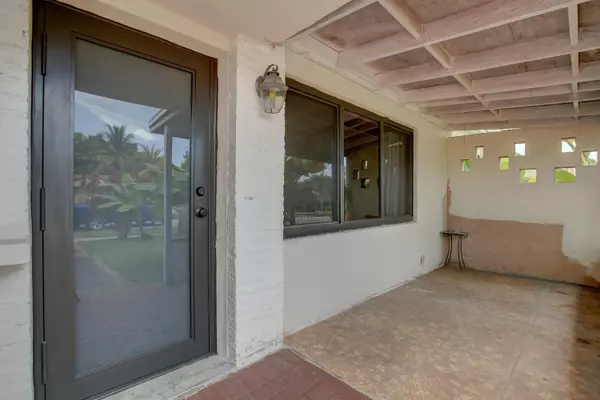Bought with Cervera Real Estate Inc
$485,000
$485,000
For more information regarding the value of a property, please contact us for a free consultation.
3 Beds
2 Baths
1,256 SqFt
SOLD DATE : 05/10/2023
Key Details
Sold Price $485,000
Property Type Single Family Home
Sub Type Single Family Detached
Listing Status Sold
Purchase Type For Sale
Square Footage 1,256 sqft
Price per Sqft $386
Subdivision Washington Heights
MLS Listing ID RX-10867138
Sold Date 05/10/23
Style < 4 Floors,Contemporary,Ranch,Traditional
Bedrooms 3
Full Baths 2
Construction Status Resale
HOA Y/N No
Abv Grd Liv Area 30,103,050
Year Built 1951
Annual Tax Amount $4,691
Tax Year 2022
Lot Size 9,377 Sqft
Property Description
Amazing 3Be | 2Ba | 1Garage single story home, with over 1200+ sqft and large fenced-in yard for family dog. This property has tons of bells and whistles such as updated bathrooms, beautiful updated kitchen with SS appliances and 46'' cabinets and granite countertops, all impact windows, perfect for AirBnb with two separate entrances and split floor plan for privacy, covered front porch and back patio ideal for BBQ and family gatherings! Updated irrigation system, yard with electrically powered shed, plus lots of fruit trees! Centrally located near amazing shopping, dining, and entertainment. It's 5 minutes from downtown Hollywood, 10 minutes from Hollywood Beach Boardwalk and 20 minutes from Ft Lauderdale airport. Must see to appreciate!
Location
State FL
County Broward
Community Washington Heights
Area 3050
Zoning RS-3
Rooms
Other Rooms Family, Great, Laundry-Garage, Storage
Master Bath Dual Sinks, Mstr Bdrm - Ground, Separate Shower, Spa Tub & Shower, Whirlpool Spa
Interior
Interior Features Entry Lvl Lvng Area, Pantry, Split Bedroom, Walk-in Closet
Heating Central, Electric
Cooling Ceiling Fan, Central, Electric
Flooring Ceramic Tile, Laminate, Tile, Wood Floor
Furnishings Unfurnished
Exterior
Exterior Feature Covered Patio, Fence, Fruit Tree(s), Open Porch, Room for Pool, Screened Patio, Utility Barn, Zoned Sprinkler
Parking Features Driveway, Garage - Attached, Street
Garage Spaces 1.0
Community Features Sold As-Is
Utilities Available Cable, Electric, Public Sewer, Public Water, Water Available
Amenities Available None
Waterfront Description None
View Garden, Other
Roof Type Comp Shingle
Present Use Sold As-Is
Exposure South
Private Pool No
Building
Lot Description < 1/4 Acre, Paved Road, Public Road
Story 1.00
Foundation CBS
Construction Status Resale
Schools
Middle Schools Mcnicol Middle School
High Schools Hallandale High School
Others
Pets Allowed Yes
Senior Community No Hopa
Restrictions Daily Rentals OK,Lease OK
Security Features None
Acceptable Financing Cash, Conventional, FHA, VA
Membership Fee Required No
Listing Terms Cash, Conventional, FHA, VA
Financing Cash,Conventional,FHA,VA
Pets Allowed No Restrictions
Read Less Info
Want to know what your home might be worth? Contact us for a FREE valuation!

Our team is ready to help you sell your home for the highest possible price ASAP

"Molly's job is to find and attract mastery-based agents to the office, protect the culture, and make sure everyone is happy! "






