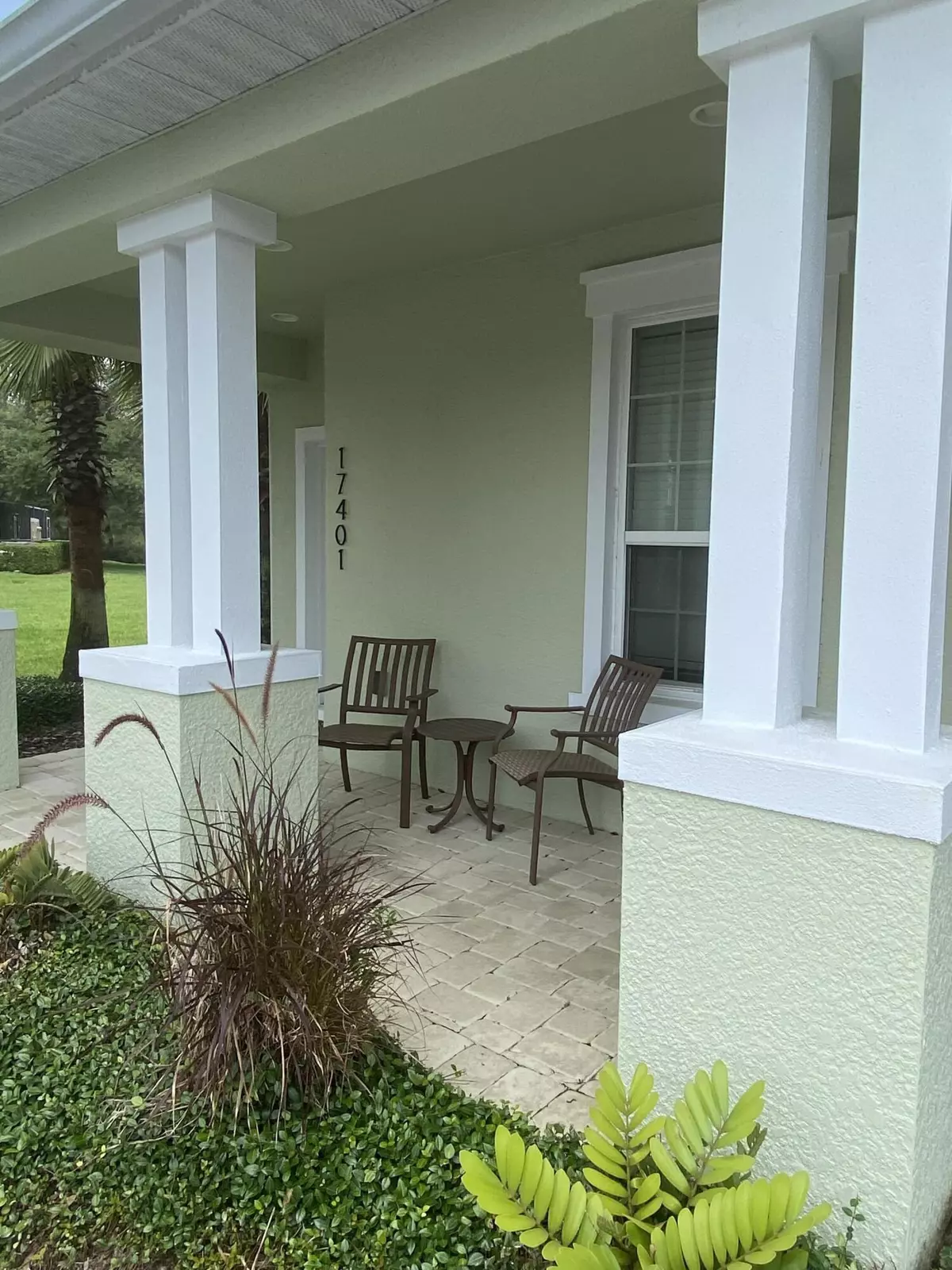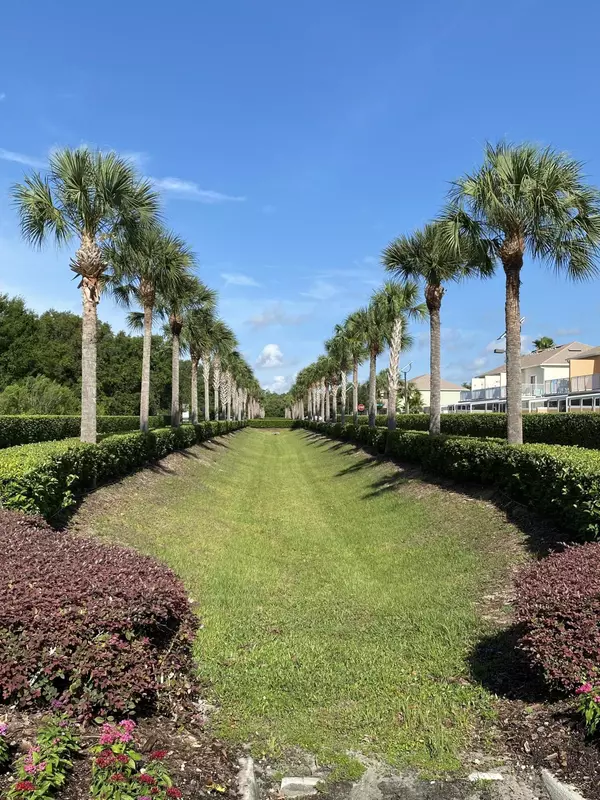Bought with Bright Trust Realty LLC
$389,900
$389,900
For more information regarding the value of a property, please contact us for a free consultation.
3 Beds
3 Baths
1,512 SqFt
SOLD DATE : 07/28/2022
Key Details
Sold Price $389,900
Property Type Townhouse
Sub Type Townhouse
Listing Status Sold
Purchase Type For Sale
Square Footage 1,512 sqft
Price per Sqft $257
Subdivision Serenity At Silver Creek
MLS Listing ID RX-10803611
Sold Date 07/28/22
Style Traditional
Bedrooms 3
Full Baths 3
Construction Status Resale
HOA Fees $300/mo
HOA Y/N Yes
Min Days of Lease 5
Year Built 2014
Annual Tax Amount $2,789
Tax Year 2021
Lot Size 1,512 Sqft
Property Description
Beautiful 3 bedroom, 3 bath end unit in desirable Serenity at Silver Creek. Numerous upgrades, beautiful modern kitchen, fully furnished. 1st floor bedroom with beautiful custom tiled shower. Custom flooring throughout. Full size washer and dryer. Custom lanai with spa pool. Great community for walking. This home is perfectly situated near the community clubhouse, pool,complimentary game room and exercise room. Upgraded appliances. Immaculate home! Move right in or rent immediately. The property is currently rented short term & current booking can transfer to the new owner.All counter tops were upgraded to white Quartz, The controller to the pool heater was replaced in 2018. The pool pump & air conditioner compressor, Kitchen faucet were replaced Available for showin
Location
State FL
County Lake
Community Serenity At Silver Creek
Area 5940
Zoning Residential
Rooms
Other Rooms Family, Storage
Master Bath 2 Master Baths, 2 Master Suites, Dual Sinks, Mstr Bdrm - Ground, Mstr Bdrm - Upstairs
Interior
Interior Features Closet Cabinets, Laundry Tub, Walk-in Closet
Heating Central
Cooling Ceiling Fan, Central, Central Individual
Flooring Carpet, Ceramic Tile, Tile
Furnishings Furnished,Turnkey
Exterior
Exterior Feature Auto Sprinkler, Open Patio, Screened Patio
Parking Features Assigned
Pool Concrete, Gunite, Heated, Inground, Screened, Spa
Utilities Available Cable, Electric, Public Sewer, Public Water
Amenities Available Bike - Jog, Clubhouse, Community Room, Fitness Center, Game Room, Playground, Pool, Sidewalks, Spa-Hot Tub, Street Lights, Whirlpool
Waterfront Description None
Roof Type Comp Shingle
Handicap Access Handicap Access, Wheelchair Accessible
Exposure South
Private Pool Yes
Building
Lot Description < 1/4 Acre, Corner Lot, Sidewalks
Story 2.00
Unit Features Corner
Foundation Block, Stucco
Construction Status Resale
Others
Pets Allowed Yes
HOA Fee Include Common Areas,Lawn Care,Maintenance-Exterior,Management Fees,Manager,Pool Service,Roof Maintenance,Trash Removal
Senior Community Unverified
Restrictions Commercial Vehicles Prohibited,Lease OK,No Motorcycle,No Truck,Tenant Approval
Security Features Burglar Alarm,Security Sys-Owned,TV Camera
Acceptable Financing Cash, Conventional
Horse Property No
Membership Fee Required No
Listing Terms Cash, Conventional
Financing Cash,Conventional
Pets Allowed No Aggressive Breeds
Read Less Info
Want to know what your home might be worth? Contact us for a FREE valuation!

Our team is ready to help you sell your home for the highest possible price ASAP
"Molly's job is to find and attract mastery-based agents to the office, protect the culture, and make sure everyone is happy! "






