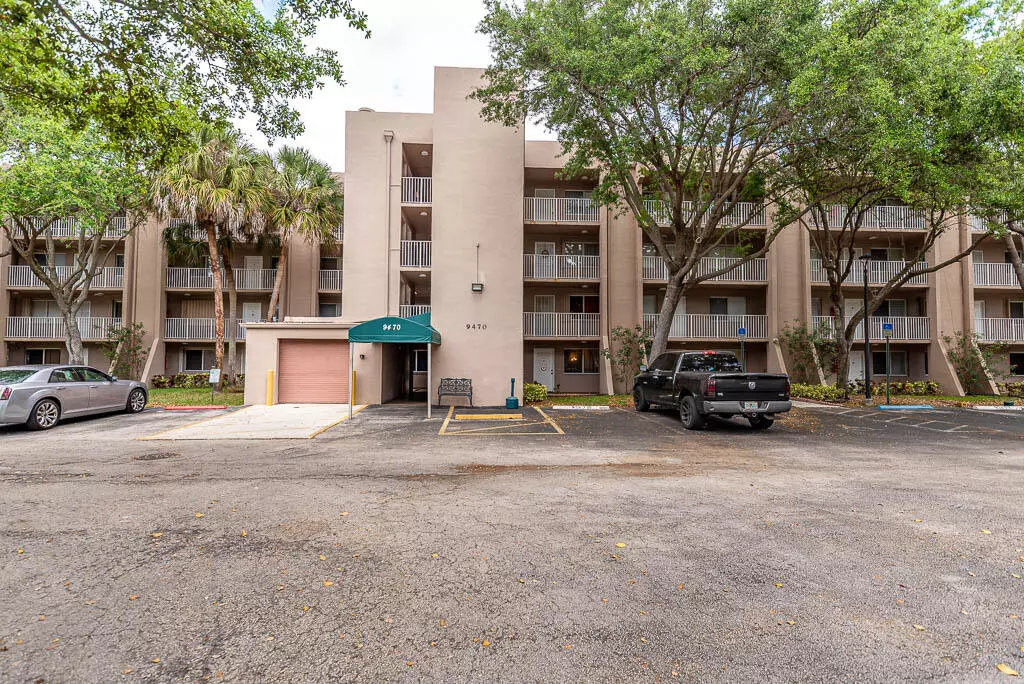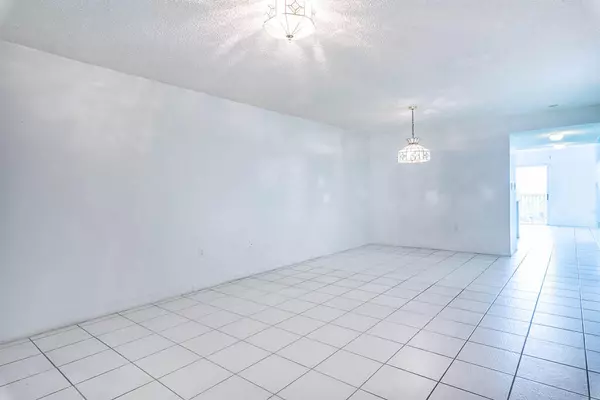Bought with Jonathan Solomon Realty
$286,750
$275,000
4.3%For more information regarding the value of a property, please contact us for a free consultation.
3 Beds
2 Baths
1,560 SqFt
SOLD DATE : 06/09/2023
Key Details
Sold Price $286,750
Property Type Condo
Sub Type Condo/Coop
Listing Status Sold
Purchase Type For Sale
Square Footage 1,560 sqft
Price per Sqft $183
Subdivision Tangerine Condominium Seven
MLS Listing ID RX-10875240
Sold Date 06/09/23
Style < 4 Floors,Multi-Level
Bedrooms 3
Full Baths 2
Construction Status Resale
HOA Fees $465/mo
HOA Y/N Yes
Min Days of Lease 365
Year Built 1997
Annual Tax Amount $682
Tax Year 2022
Property Description
Truly amazing 3 bed, 2 bath corner unit with 1,560 sqft, and Washer & Dryer. This is an absolute gem! Very spacious with split floor plan, open kitchen overlooking family room and golf course, tile floor throughout, all windows have accordion shutters. Lots of natural light and condo in really great condition. Needs minor updates to really make it stand out. Lots of parking and plenty of great community amenities. HOA includes: basic cable, country club facilities, water, common grounds. Prime location, next to I-595, close to great shopping, entertainment, and much more. Will not last, schedule your showing today! No renting for 2yrs.
Location
State FL
County Broward
Community Tangerine Condominium 7
Area 3880
Zoning PDD(Co
Rooms
Other Rooms Family, Great, Laundry-Inside
Master Bath Mstr Bdrm - Ground, Separate Shower
Interior
Interior Features Elevator, Split Bedroom, Walk-in Closet
Heating Central, Electric
Cooling Ceiling Fan, Central, Electric
Flooring Tile
Furnishings Unfurnished
Exterior
Exterior Feature Auto Sprinkler, Covered Balcony, Screened Balcony, Shutters, Wrap Porch
Parking Features Assigned, Guest, Vehicle Restrictions
Community Features Sold As-Is
Utilities Available Cable, Electric, Public Sewer, Public Water, Water Available
Amenities Available Basketball, Bike - Jog, Billiards, Clubhouse, Common Laundry, Elevator, Fitness Center, Golf Course, Library, Picnic Area, Pool, Tennis
Waterfront Description None
View City, Garden, Golf
Present Use Sold As-Is
Exposure West
Private Pool No
Building
Lot Description Public Road, Sidewalks, West of US-1
Story 4.00
Foundation Block, CBS, Concrete
Unit Floor 4
Construction Status Resale
Schools
Elementary Schools Fox Trail Elementary School
Middle Schools Indian Ridge Middle School
High Schools Western High School
Others
Pets Allowed No
HOA Fee Include Cable,Elevator,Insurance-Bldg,Lawn Care,Maintenance-Exterior,Pool Service,Recrtnal Facility,Roof Maintenance,Sewer,Trash Removal,Water
Senior Community No Hopa
Restrictions Buyer Approval,Commercial Vehicles Prohibited,Maximum # Vehicles,No Lease First 2 Years,No Motorcycle,No RV,Tenant Approval
Security Features None
Acceptable Financing Cash
Membership Fee Required No
Listing Terms Cash
Financing Cash
Read Less Info
Want to know what your home might be worth? Contact us for a FREE valuation!

Our team is ready to help you sell your home for the highest possible price ASAP

"Molly's job is to find and attract mastery-based agents to the office, protect the culture, and make sure everyone is happy! "






