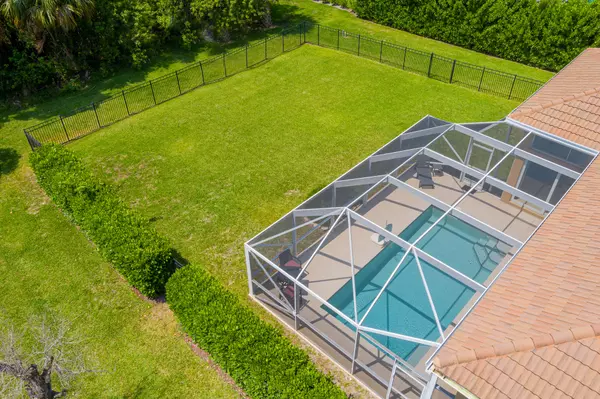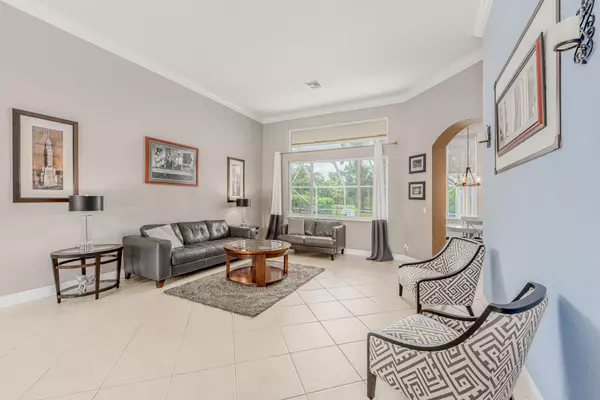Bought with Southern Key Realty
$830,000
$879,000
5.6%For more information regarding the value of a property, please contact us for a free consultation.
3 Beds
2.1 Baths
2,730 SqFt
SOLD DATE : 06/20/2023
Key Details
Sold Price $830,000
Property Type Single Family Home
Sub Type Single Family Detached
Listing Status Sold
Purchase Type For Sale
Square Footage 2,730 sqft
Price per Sqft $304
Subdivision Cobblestone Pud Plat No 1
MLS Listing ID RX-10887707
Sold Date 06/20/23
Style Contemporary
Bedrooms 3
Full Baths 2
Half Baths 1
Construction Status Resale
HOA Fees $125/mo
HOA Y/N Yes
Year Built 2006
Annual Tax Amount $5,032
Tax Year 2022
Lot Size 0.513 Acres
Property Description
Welcome to Cobblestone, a gated community nestled within over 500 acres of Florida pines, lakes, and preserves. This CBS, 3 bed, 2 bath, plus den, serene pool home sits on over a half-acre, on the 6th hole of The Cape Club course. Its flex space/den plus separate, designated office provide that perfect sanctuary for those who wish to work and play at home. Home features impact windows engineered hardwood flooring, kitchen refresh (granite/backsplash), newer, energy efficient pool pump, and a fully fenced back yard. Quiet street ends at a cul-de-sac. No mandatory club fees at Cape Club, its 131-acre private & newly renovated golf course. Low HOA fees. The community shares a private park, football and baseball fields, basketball court, playground & shelters with its sister property, Stuart
Location
State FL
County Martin
Community Cobblestone
Area 10 - Palm City West/Indiantown
Zoning Res
Rooms
Other Rooms Den/Office, Family, Laundry-Inside
Master Bath Dual Sinks, Separate Shower
Interior
Interior Features Pantry, Volume Ceiling, Walk-in Closet
Heating Central
Cooling Ceiling Fan, Central
Flooring Tile, Wood Floor
Furnishings Unfurnished
Exterior
Parking Features 2+ Spaces, Driveway, Garage - Attached
Garage Spaces 3.0
Community Features Sold As-Is, Gated Community
Utilities Available Septic, Well Water
Amenities Available Basketball, Bike - Jog, Boating, Clubhouse, Fitness Center, Golf Course, Horse Trails, Park, Picnic Area, Playground, Putting Green, Street Lights
Waterfront Description None
Water Access Desc Ramp
View Golf, Pool
Present Use Sold As-Is
Exposure North
Private Pool Yes
Building
Lot Description 1/2 to < 1 Acre
Story 1.00
Unit Features On Golf Course
Foundation CBS
Construction Status Resale
Schools
Elementary Schools Citrus Grove Elementary
Middle Schools Hidden Oaks Middle School
High Schools South Fork High School
Others
Pets Allowed Yes
HOA Fee Include Common Areas,Recrtnal Facility,Security
Senior Community No Hopa
Restrictions Buyer Approval,Lease OK w/Restrict,No Boat,No RV
Security Features Gate - Manned
Acceptable Financing Cash, Conventional, FHA, VA
Horse Property No
Membership Fee Required No
Listing Terms Cash, Conventional, FHA, VA
Financing Cash,Conventional,FHA,VA
Read Less Info
Want to know what your home might be worth? Contact us for a FREE valuation!

Our team is ready to help you sell your home for the highest possible price ASAP

"Molly's job is to find and attract mastery-based agents to the office, protect the culture, and make sure everyone is happy! "






