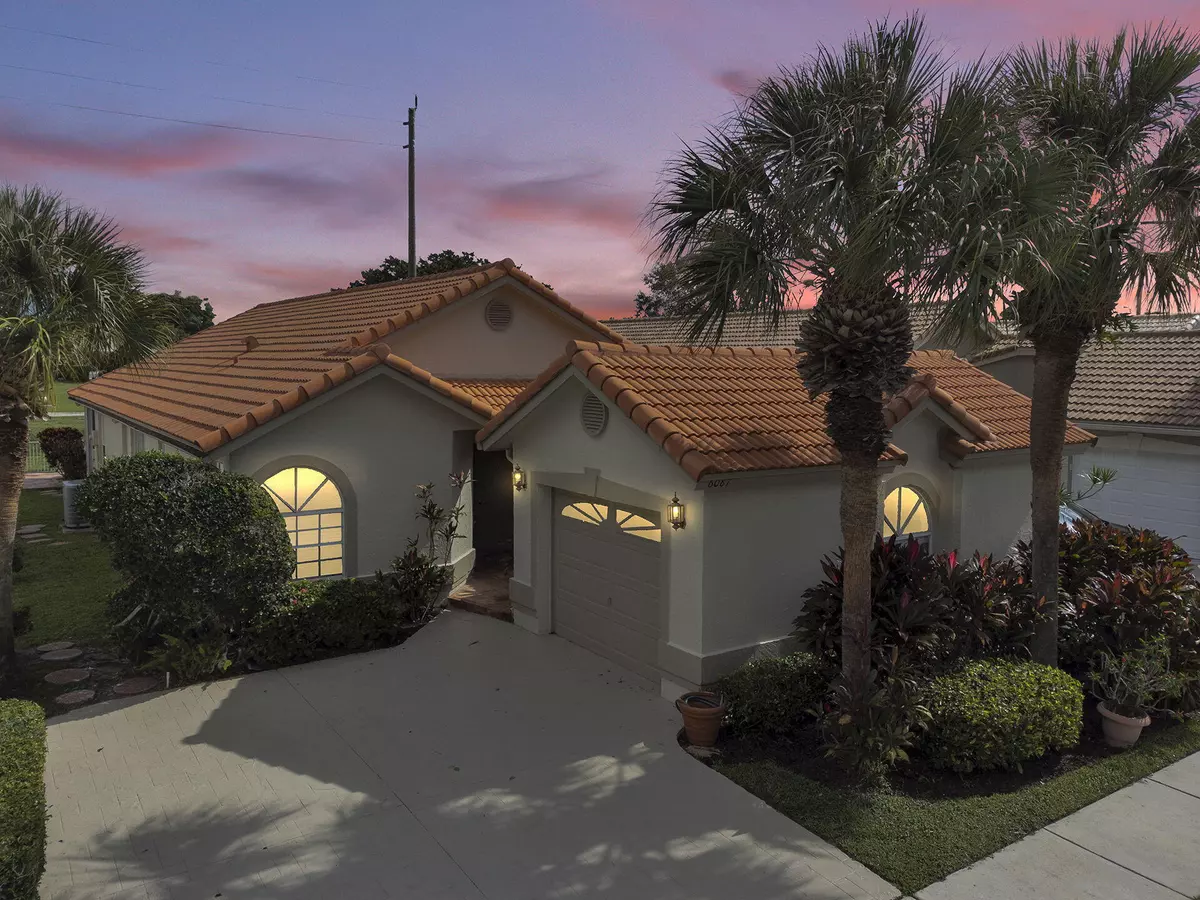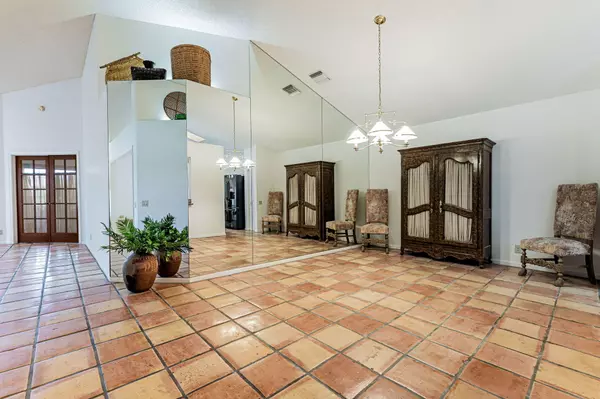Bought with Partnership Realty Inc.
$435,000
$439,500
1.0%For more information regarding the value of a property, please contact us for a free consultation.
3 Beds
2 Baths
1,905 SqFt
SOLD DATE : 06/27/2023
Key Details
Sold Price $435,000
Property Type Single Family Home
Sub Type Single Family Detached
Listing Status Sold
Purchase Type For Sale
Square Footage 1,905 sqft
Price per Sqft $228
Subdivision Lakeridge, Sawgrass Lakes Homes
MLS Listing ID RX-10886265
Sold Date 06/27/23
Style Contemporary
Bedrooms 3
Full Baths 2
Construction Status Resale
HOA Fees $270/mo
HOA Y/N Yes
Year Built 1990
Annual Tax Amount $2,560
Tax Year 2022
Lot Size 4,300 Sqft
Property Description
Located in the highly sought after Lakeridge community, on one of the best lots in the development! Serene and peaceful, Unobstructed water and golf course view. Lakeridge boasts an active 55 + community with clubhouse, weight room, tennis courts and pool, only a short walk away. This home is being sold by the original owner who custom built the interior layout for a larger open floor plan and has been meticulously maintained and updated throughout it's lifetime. This beautiful 3 BEDROOM, 2 FULL BATH home is OPEN and BRIGHT with plenty of charm and so much potential just waiting for the new owners.Great home for entertaining. Eat in Kitchen. Oversized master bedroom with huge walk in closet. Split bedroom floor plan with vaulted ceilings and spacious living room and dining room.
Location
State FL
County Palm Beach
Community Lakeridge-Sawgrass
Area 4620
Zoning RT
Rooms
Other Rooms Den/Office, Great, Laundry-Inside, Laundry-Util/Closet
Master Bath Dual Sinks, Mstr Bdrm - Sitting, Separate Shower, Separate Tub, Whirlpool Spa
Interior
Interior Features Ctdrl/Vault Ceilings, Foyer, French Door, Pull Down Stairs, Roman Tub, Sky Light(s), Split Bedroom, Walk-in Closet
Heating Central, Electric
Cooling Ceiling Fan, Central, Electric
Flooring Carpet, Ceramic Tile
Furnishings Furniture Negotiable,Unfurnished
Exterior
Exterior Feature Auto Sprinkler, Screen Porch, Screened Patio, Zoned Sprinkler
Parking Features 2+ Spaces, Driveway, Garage - Attached
Garage Spaces 1.0
Community Features Sold As-Is
Utilities Available Cable, Electric, Public Sewer, Public Water, Water Available
Amenities Available Clubhouse, Community Room, Fitness Center, Library, Pool, Tennis
Waterfront Description Fixed Bridges,Interior Canal
View Canal, Golf
Roof Type S-Tile
Present Use Sold As-Is
Exposure South
Private Pool No
Building
Lot Description < 1/4 Acre, Sidewalks, West of US-1
Story 1.00
Foundation CBS, Stucco
Construction Status Resale
Others
Pets Allowed Yes
HOA Fee Include Cable,Common Areas,Lawn Care,Recrtnal Facility
Senior Community Verified
Restrictions Buyer Approval
Acceptable Financing Cash, Conventional, FHA, VA
Horse Property No
Membership Fee Required No
Listing Terms Cash, Conventional, FHA, VA
Financing Cash,Conventional,FHA,VA
Pets Allowed No Restrictions
Read Less Info
Want to know what your home might be worth? Contact us for a FREE valuation!

Our team is ready to help you sell your home for the highest possible price ASAP

"Molly's job is to find and attract mastery-based agents to the office, protect the culture, and make sure everyone is happy! "






