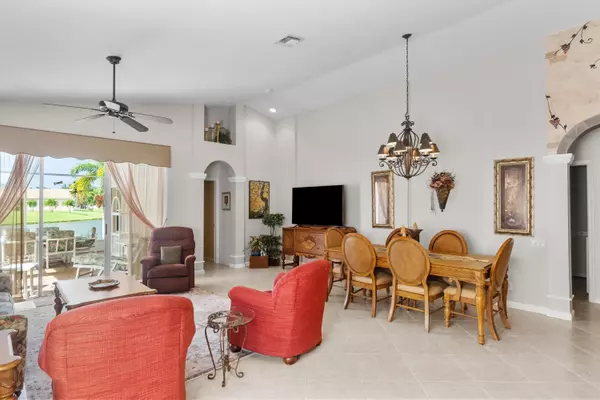Bought with Reliant Realty ERA Powered
$389,500
$389,900
0.1%For more information regarding the value of a property, please contact us for a free consultation.
2 Beds
2 Baths
1,650 SqFt
SOLD DATE : 07/14/2023
Key Details
Sold Price $389,500
Property Type Single Family Home
Sub Type Single Family Detached
Listing Status Sold
Purchase Type For Sale
Square Footage 1,650 sqft
Price per Sqft $236
Subdivision Cascades At St Lucie West Phase 6
MLS Listing ID RX-10894155
Sold Date 07/14/23
Style Mediterranean
Bedrooms 2
Full Baths 2
Construction Status Resale
HOA Fees $366/mo
HOA Y/N Yes
Year Built 2004
Annual Tax Amount $6,372
Tax Year 2022
Property Description
Furnished, Nestled in CASCADES at St. Lucie West, this LAKE-FRONT 2 bed, 2 bath C.B.S retreat is in PRISTINE CONDITION and offers STUNNING LAKE VIEWS and ACCORDION Shutters. The OPEN FLOOR PLAN connects the living, dining, and gourmet kitchen, perfect for hosting guests. Den/Flex Room is convertible to a 3rd bedroom. The master suite features a walk-in closet and spa-like ensuite bathroom. Step outside to the SCREENED IN LANAI and enjoy the Florida sunshine in style. Community amenities include a resort-style pool, tennis courts, golfing, fitness center, pickle-ball and lots of activities. LOW HOA FEES including cable, wifi, irrigation, and landscaping, adding to the convenience. Located near shopping, dining, and the beach. Don't miss out on this opportunity - schedule your showing today
Location
State FL
County St. Lucie
Area 7500
Zoning RES
Rooms
Other Rooms Attic, Den/Office, Family, Laundry-Inside, Storage, Util-Garage
Master Bath Dual Sinks, Mstr Bdrm - Ground, Separate Shower, Separate Tub
Interior
Interior Features Closet Cabinets, Custom Mirror, Walk-in Closet
Heating Central, Electric
Cooling Central, Electric
Flooring Carpet, Tile
Furnishings Furnished,Partially Furnished
Exterior
Exterior Feature Covered Patio, Lake/Canal Sprinkler
Parking Features 2+ Spaces, Driveway, Garage - Attached
Garage Spaces 2.0
Community Features Gated Community
Utilities Available Cable, Electric, Gas Natural, Public Water
Amenities Available Bocce Ball, Cabana, Clubhouse, Fitness Center, Golf Course, Internet Included, Lobby, Park, Pickleball, Picnic Area, Pool, Runway Paved, Sauna, Shuffleboard, Sidewalks, Spa-Hot Tub, Tennis
Waterfront Description Lake
Exposure South
Private Pool No
Building
Story 1.00
Foundation CBS, Concrete, Stucco
Construction Status Resale
Others
Pets Allowed Restricted
Senior Community Verified
Restrictions Other
Acceptable Financing Cash, Conventional, FHA, VA
Membership Fee Required No
Listing Terms Cash, Conventional, FHA, VA
Financing Cash,Conventional,FHA,VA
Read Less Info
Want to know what your home might be worth? Contact us for a FREE valuation!

Our team is ready to help you sell your home for the highest possible price ASAP

"Molly's job is to find and attract mastery-based agents to the office, protect the culture, and make sure everyone is happy! "






