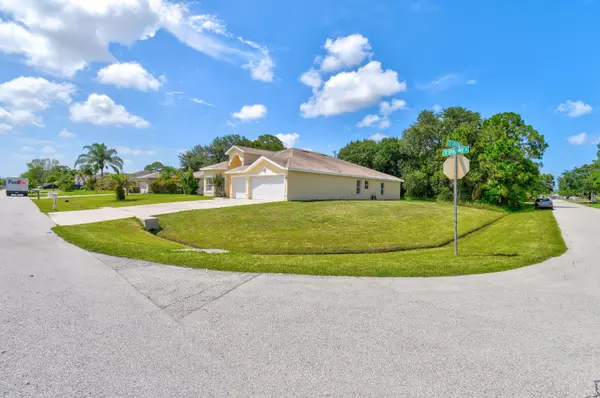Bought with Hot Team Realty & Investmt Srv
$453,220
$469,800
3.5%For more information regarding the value of a property, please contact us for a free consultation.
4 Beds
3 Baths
2,554 SqFt
SOLD DATE : 08/18/2023
Key Details
Sold Price $453,220
Property Type Single Family Home
Sub Type Single Family Detached
Listing Status Sold
Purchase Type For Sale
Square Footage 2,554 sqft
Price per Sqft $177
Subdivision Port St Lucie Section 11
MLS Listing ID RX-10889377
Sold Date 08/18/23
Style Contemporary
Bedrooms 4
Full Baths 3
Construction Status Resale
HOA Y/N No
Year Built 2009
Annual Tax Amount $7,969
Tax Year 2022
Lot Size 0.270 Acres
Property Description
Spacious floor plan with 4 bedrooms, 3 full baths and a 3 Car garage on a CORNER LOT*Very open floor plan with huge family room (27-23)Great room with open kitchen with Breakfast bar, granite counters*Large living room and a Formal Dining room all under Volume ceilings*The Home is all Tile with new Tile inn the bedrooms**Corner lot about a mile from Crosstown Parkway to I-95 and the the beaches. Nice location between St. Lucie West and Gatlin. Very close to Walmart and Tradition**. Freshly painted inside and Out**Closing Cost Credit is an Option*** Lowest Priced 4/3/3 on the market... see for yourself** Would also make a good group Home ,it has all the fire and emergency equipment for a group home..
Location
State FL
County St. Lucie
Area 7710
Zoning RS-2PS
Rooms
Other Rooms Family, Great, Laundry-Inside, Storage
Master Bath Dual Sinks, Mstr Bdrm - Ground, Separate Shower, Separate Tub
Interior
Interior Features Custom Mirror, Entry Lvl Lvng Area, Kitchen Island, Pantry, Pull Down Stairs, Split Bedroom, Volume Ceiling, Walk-in Closet
Heating Central, Electric
Cooling Central, Electric
Flooring Tile
Furnishings Unfurnished
Exterior
Exterior Feature Open Patio, Room for Pool
Parking Features 2+ Spaces, Garage - Attached
Garage Spaces 3.0
Utilities Available Cable, Electric, Public Sewer, Public Water
Amenities Available None
Waterfront Description None
View Garden, Other
Roof Type Comp Shingle
Handicap Access Handicap Access
Exposure South
Private Pool No
Building
Lot Description 1/4 to 1/2 Acre
Story 1.00
Unit Features Corner
Foundation Block, CBS, Concrete
Construction Status Resale
Schools
Middle Schools Oak Hammock K-8
Others
Pets Allowed Yes
Senior Community No Hopa
Restrictions None
Acceptable Financing Cash, Conventional, FHA, VA
Horse Property No
Membership Fee Required No
Listing Terms Cash, Conventional, FHA, VA
Financing Cash,Conventional,FHA,VA
Read Less Info
Want to know what your home might be worth? Contact us for a FREE valuation!

Our team is ready to help you sell your home for the highest possible price ASAP
"Molly's job is to find and attract mastery-based agents to the office, protect the culture, and make sure everyone is happy! "






