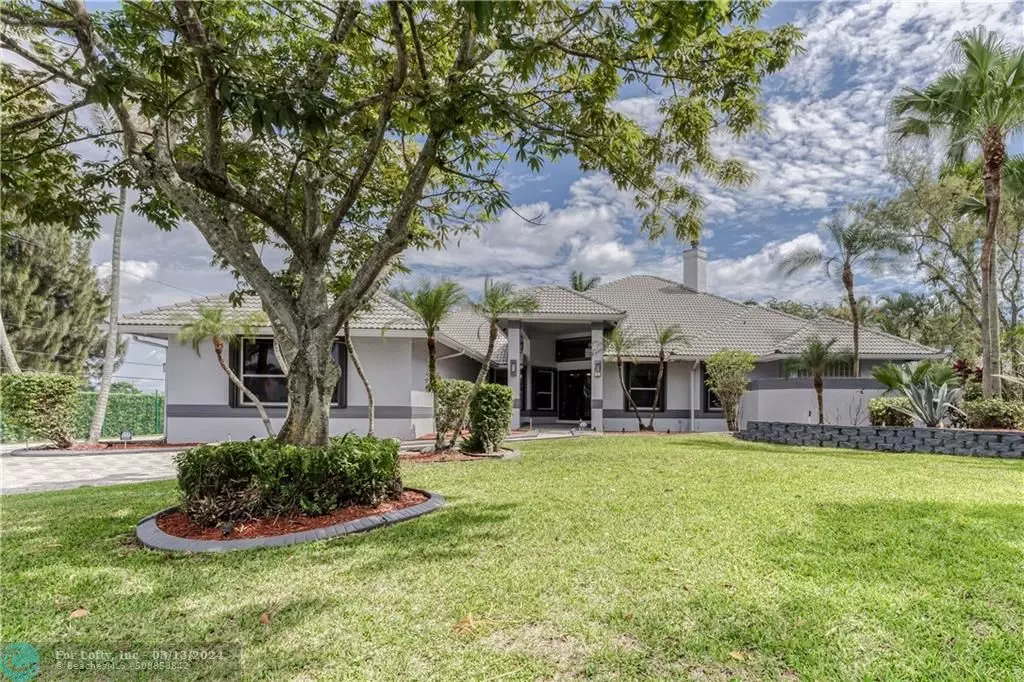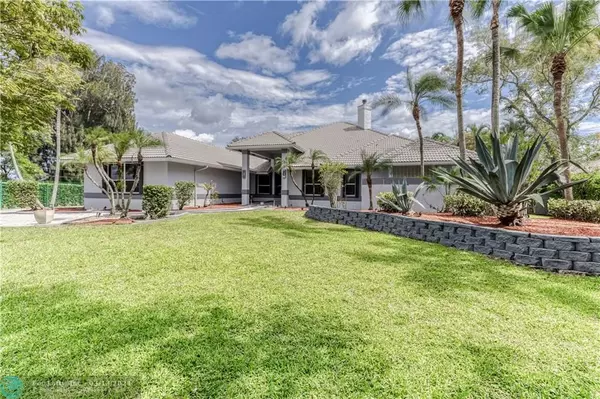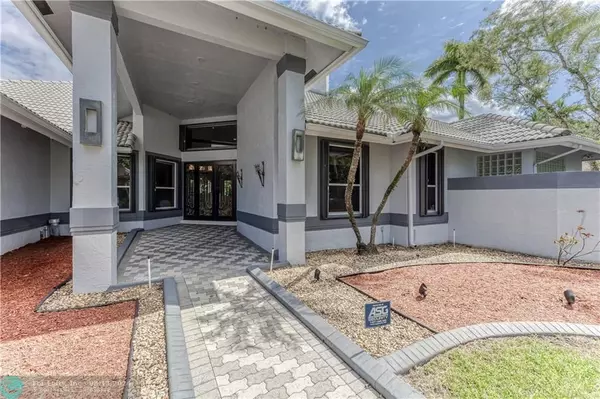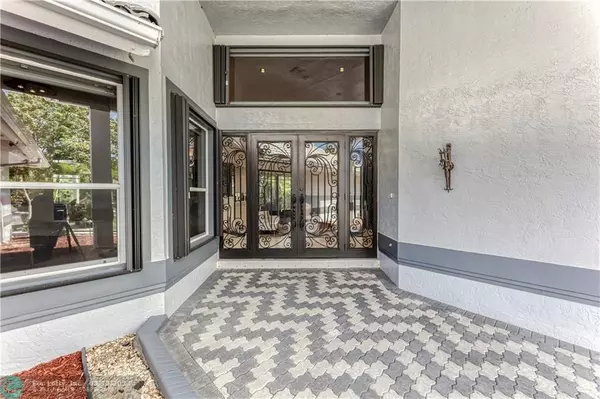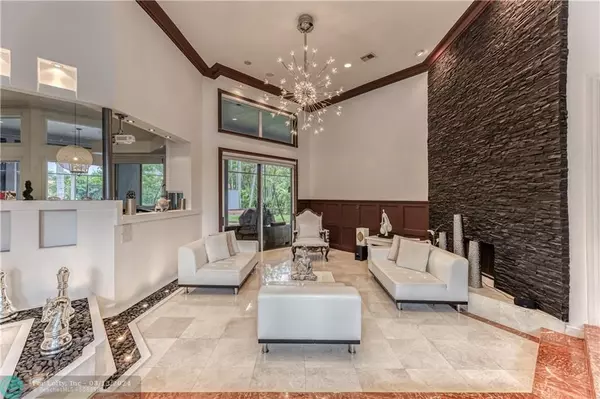$1,550,000
$1,799,900
13.9%For more information regarding the value of a property, please contact us for a free consultation.
6 Beds
5.5 Baths
4,177 SqFt
SOLD DATE : 09/19/2023
Key Details
Sold Price $1,550,000
Property Type Single Family Home
Sub Type Single
Listing Status Sold
Purchase Type For Sale
Square Footage 4,177 sqft
Price per Sqft $371
Subdivision The Hamlet
MLS Listing ID F10384634
Sold Date 09/19/23
Style Pool Only
Bedrooms 6
Full Baths 5
Half Baths 1
Construction Status Resale
HOA Fees $250/qua
HOA Y/N Yes
Total Fin. Sqft 36477
Year Built 1993
Annual Tax Amount $19,878
Tax Year 2022
Lot Size 0.837 Acres
Property Description
Welcome to Serenity.. Nestled on a Cul De Sac in the prestigious GATED community of THE HAMLET, this spacious split plan 6 Bedrooms and 5.5 Bathrooms home sits on over .80 Acre lot with a beautifully resurfaced pool and landscaped fenced backyard. The alluring MODERN interior boasts tall volume ceilings , tons of natural light, open layout kitchen with 6 burner Viking gas stove, large family room, formal dining area, sitting room and a fun wine/bar area. The huge screened patio screams entertainment with dining area, TV and wrap-around lounging spots. Currently the 3 Car Garage is the ultimate Man Cave , however, still functional as a garage. Community has Basketball Court, Tennis and soon Pickleball . All information is believed to be accurate but not warranted.
Location
State FL
County Broward County
Community The Hamlet
Area Davie (3780-3790;3880)
Zoning AG
Rooms
Bedroom Description Entry Level,Master Bedroom Ground Level,Sitting Area - Master Bedroom
Other Rooms Family Room, Utility/Laundry In Garage
Dining Room Breakfast Area, Formal Dining, Snack Bar/Counter
Interior
Interior Features First Floor Entry, Bar, Closet Cabinetry, Kitchen Island, Split Bedroom, Volume Ceilings
Heating Electric Heat
Cooling Central Cooling
Flooring Ceramic Floor, Laminate, Marble Floors
Equipment Dishwasher, Disposal, Dryer, Gas Range
Furnishings Furniture Negotiable
Exterior
Exterior Feature Barbecue, Exterior Lighting, Fence, Screened Porch, Wraparound Porch
Parking Features Attached
Garage Spaces 3.0
Pool Automatic Chlorination, Below Ground Pool
Community Features Gated Community
Water Access N
View Garden View, Pool Area View
Roof Type Barrel Roof
Private Pool No
Building
Lot Description 3/4 To Less Than 1 Acre Lot
Foundation Cbs Construction
Sewer Septic Tank
Water Municipal Water
Construction Status Resale
Schools
Elementary Schools Fox Trail
Middle Schools Indian Ridge
High Schools Western
Others
Pets Allowed Yes
HOA Fee Include 750
Senior Community No HOPA
Restrictions No Restrictions
Acceptable Financing Cash, Conventional
Membership Fee Required No
Listing Terms Cash, Conventional
Special Listing Condition As Is
Pets Allowed No Restrictions
Read Less Info
Want to know what your home might be worth? Contact us for a FREE valuation!

Our team is ready to help you sell your home for the highest possible price ASAP

Bought with Miri Sells Miami, LLC

"Molly's job is to find and attract mastery-based agents to the office, protect the culture, and make sure everyone is happy! "

