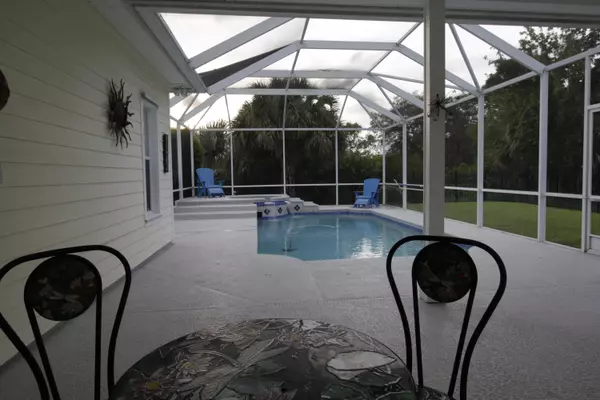Bought with Atlantic Shores Rlty Expertise
$314,900
$314,900
For more information regarding the value of a property, please contact us for a free consultation.
3 Beds
2 Baths
1,948 SqFt
SOLD DATE : 07/02/2018
Key Details
Sold Price $314,900
Property Type Single Family Home
Sub Type Single Family Detached
Listing Status Sold
Purchase Type For Sale
Square Footage 1,948 sqft
Price per Sqft $161
Subdivision River Place On The St Lucie No 4
MLS Listing ID RX-10431400
Sold Date 07/02/18
Style Key West
Bedrooms 3
Full Baths 2
Construction Status Resale
HOA Fees $66/mo
HOA Y/N Yes
Year Built 2003
Annual Tax Amount $5,608
Tax Year 2017
Lot Size 10,454 Sqft
Property Description
Charming Key West style home w/front porch,3 br + den & THREE car garage on cul-de-sac. Home ready for entertaining, boasting just under 2,000 living sq. ft. Numerous upgrades in 2017;fenced yard, screened lanai, heated pool & spa overlook preserve for total privacy. Home has 10 ft. ceilings, plantation shutters, lge kitchen w/corian counters, whole house sound system,stainless steel appliances, double-oven, rev.osmosis syst. Master has Italian ceramic tile. CBS construction with HardiePlank siding,paver driveway. NEW A/C system 2017.2 solar systems 2017: 6.5 KW PV Solar panels as well as solar water heating system (incl. water heater). This unique community is set along St. Lucie River, powerboat launch w/ ocean access,boat & RV storage, fishing dock, canoe/kayak launch & hiking trails.
Location
State FL
County St. Lucie
Community River Place On The St Lucie
Area 7140
Zoning PUD
Rooms
Other Rooms Den/Office, Family, Laundry-Inside, Laundry-Util/Closet
Master Bath Dual Sinks, Mstr Bdrm - Ground, Separate Tub
Interior
Interior Features Built-in Shelves, Ctdrl/Vault Ceilings, Foyer, French Door, Laundry Tub, Pantry, Roman Tub, Split Bedroom
Heating Central
Cooling Ceiling Fan, Central
Flooring Carpet, Ceramic Tile, Other
Furnishings Unfurnished
Exterior
Exterior Feature Auto Sprinkler, Fence, Screened Patio, Shutters, Solar Panels
Parking Features 2+ Spaces, Driveway, Garage - Attached
Garage Spaces 3.0
Pool Gunite, Heated, Inground, Spa
Utilities Available Cable, Electric, Public Sewer, Public Water
Amenities Available Basketball, Bike - Jog, Boating, Clubhouse, Fitness Center, Pool, Sidewalks, Spa-Hot Tub, Street Lights
Waterfront Description None
Water Access Desc Ramp
View Garden
Roof Type Metal
Exposure Northeast
Private Pool Yes
Building
Lot Description < 1/4 Acre, West of US-1
Story 1.00
Foundation CBS, Fiber Cement Siding
Construction Status Resale
Others
Pets Allowed Restricted
HOA Fee Include Cable,Common Areas,Recrtnal Facility
Senior Community No Hopa
Restrictions Buyer Approval,Lease OK w/Restrict
Security Features Security Sys-Owned
Acceptable Financing Cash, Conventional, FHA
Horse Property No
Membership Fee Required No
Listing Terms Cash, Conventional, FHA
Financing Cash,Conventional,FHA
Pets Allowed Up to 3 Pets
Read Less Info
Want to know what your home might be worth? Contact us for a FREE valuation!

Our team is ready to help you sell your home for the highest possible price ASAP
"Molly's job is to find and attract mastery-based agents to the office, protect the culture, and make sure everyone is happy! "






