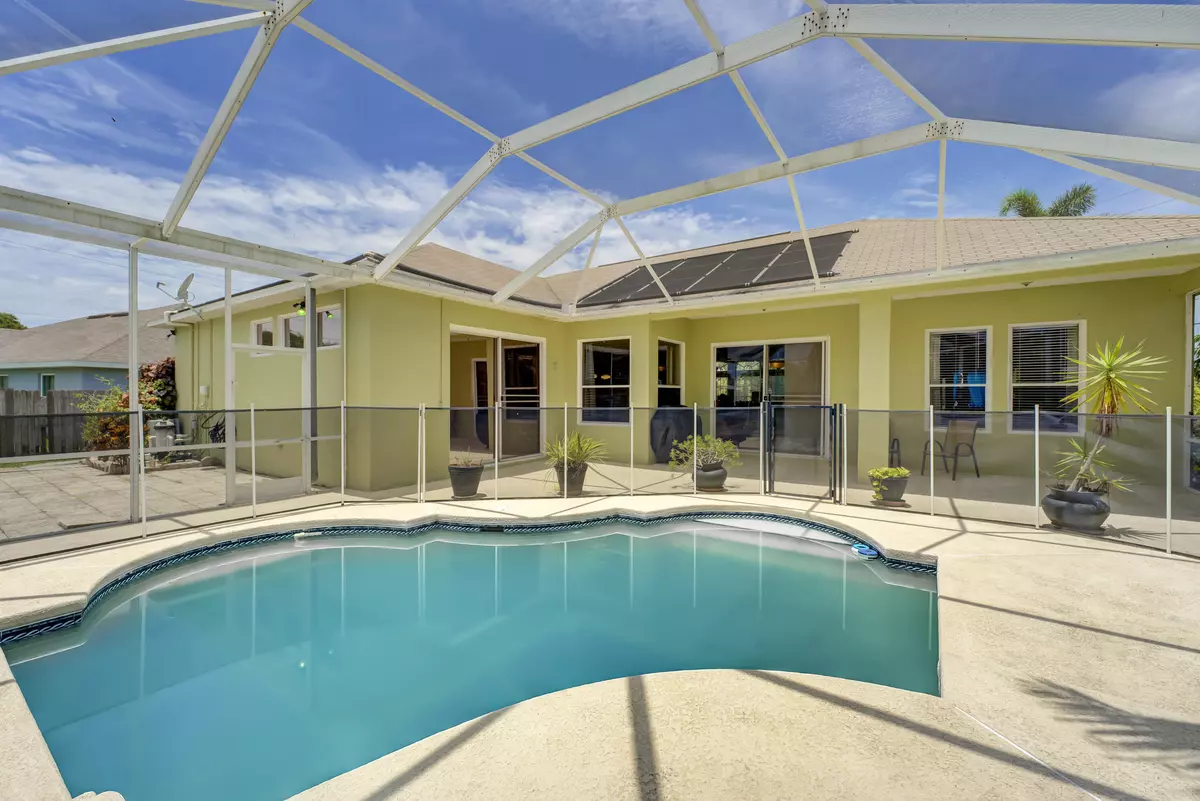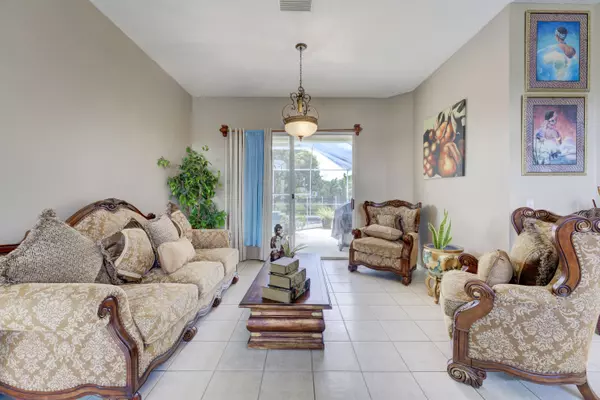Bought with LoKation
$460,000
$469,900
2.1%For more information regarding the value of a property, please contact us for a free consultation.
3 Beds
2 Baths
1,990 SqFt
SOLD DATE : 10/27/2023
Key Details
Sold Price $460,000
Property Type Single Family Home
Sub Type Single Family Detached
Listing Status Sold
Purchase Type For Sale
Square Footage 1,990 sqft
Price per Sqft $231
Subdivision Port St Lucie Section 41
MLS Listing ID RX-10899005
Sold Date 10/27/23
Style Contemporary
Bedrooms 3
Full Baths 2
Construction Status Resale
HOA Y/N No
Min Days of Lease 1
Year Built 2000
Annual Tax Amount $4,742
Tax Year 2022
Lot Size 0.279 Acres
Property Description
Beautiful 3 bedroom 2 bath CBS Pool Home with a massive screened in and covered patio area perfect for Sunday afternoon pool parties! Enjoy a large kitchen with center Island, stainless steel appliances and granite counter tops open to the family room. The living area and family rooms have sliders open to the pool area. Additional patio area outside of the enclosure. Screen for the garage for the Saturday afternoon football games and neighbhor parties! The inside laundry room was converted to a bedroom/office; however, connections are still there for the washer dryer which are now in the garage. Close to the I95 onramp and the Florida Turnpike makes this so convenient. #ComeJoinUs
Location
State FL
County St. Lucie
Area 7710
Zoning RS-2PS
Rooms
Other Rooms Den/Office, Family, Florida, Garage Converted, Laundry-Garage, Storage
Master Bath Separate Shower, Separate Tub
Interior
Interior Features Bar, Closet Cabinets, Kitchen Island, Laundry Tub, Pantry, Roman Tub, Split Bedroom, Walk-in Closet
Heating Central, Electric
Cooling Central, Electric
Flooring Tile, Wood Floor
Furnishings Unfurnished
Exterior
Exterior Feature Fruit Tree(s)
Parking Features Driveway, Garage - Attached
Garage Spaces 2.0
Pool Inground
Utilities Available Electric, Public Water, Well Water
Amenities Available None
Waterfront Description None
View Pool
Exposure North
Private Pool Yes
Building
Lot Description < 1/4 Acre, 1/4 to 1/2 Acre, Public Road
Story 1.00
Foundation CBS, Stucco
Unit Floor 1
Construction Status Resale
Others
Pets Allowed Yes
Senior Community No Hopa
Restrictions Lease OK
Acceptable Financing Cash, Conventional, FHA, VA
Horse Property No
Membership Fee Required No
Listing Terms Cash, Conventional, FHA, VA
Financing Cash,Conventional,FHA,VA
Pets Allowed No Restrictions
Read Less Info
Want to know what your home might be worth? Contact us for a FREE valuation!

Our team is ready to help you sell your home for the highest possible price ASAP
"Molly's job is to find and attract mastery-based agents to the office, protect the culture, and make sure everyone is happy! "






