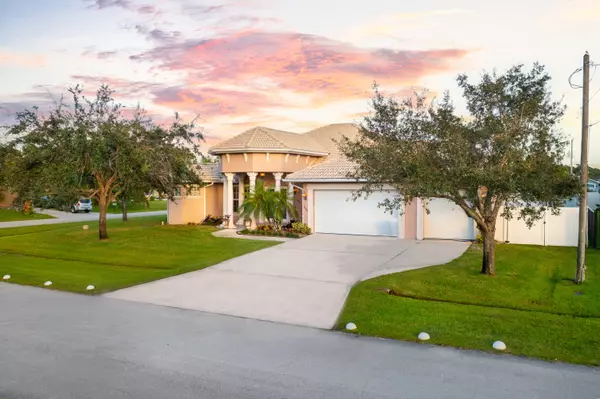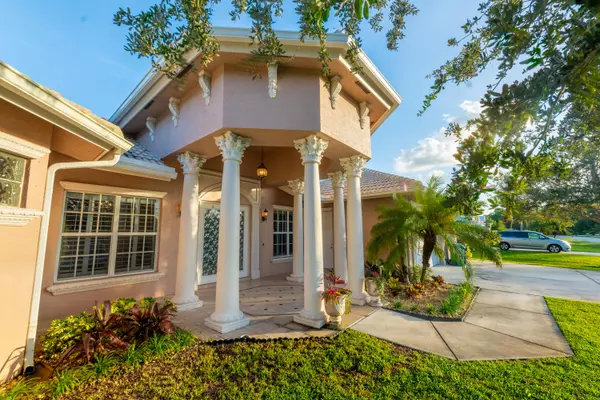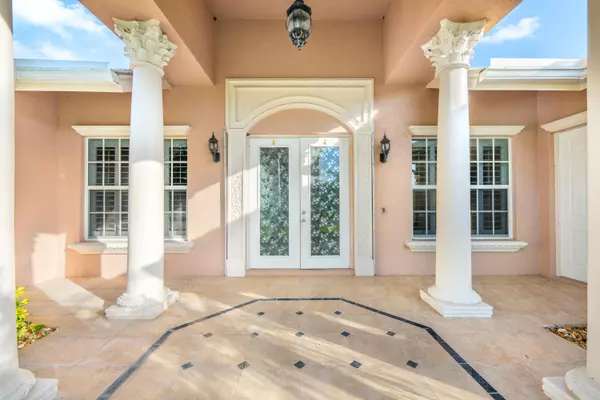Bought with Illustrated Properties LLC (Jupiter)
$699,000
$699,000
For more information regarding the value of a property, please contact us for a free consultation.
4 Beds
3 Baths
2,377 SqFt
SOLD DATE : 11/06/2023
Key Details
Sold Price $699,000
Property Type Single Family Home
Sub Type Single Family Detached
Listing Status Sold
Purchase Type For Sale
Square Footage 2,377 sqft
Price per Sqft $294
Subdivision Port St Lucie Section 47
MLS Listing ID RX-10917126
Sold Date 11/06/23
Style Mediterranean
Bedrooms 4
Full Baths 3
Construction Status Resale
HOA Y/N No
Year Built 2008
Annual Tax Amount $7,099
Tax Year 2022
Lot Size 0.330 Acres
Property Description
TURN KEY BEAUTIFUL CUSTOM-BUILT VANDERHOFF TUSCANY11. FURNISHED! FEATURING 4 BEDROOMS 3 FULL BATHS,3 CAR GARAGE W/'GRAY EPOXY FLOOR PRIVATE HEATED SALTWATER POOL OVERSIZED CORNER LOT,FENCED IN.BEAUTIFUL COLUMNED ENTRANCE INTO THE FOYER WITH 15' DOUBLE TRAY CEILINGS, CROWN MOLDINGS, ALL NEW LIGHT FIXTURES, NEW SS APPLIANCES/WASHER/DRYER.TILE AND WATERPROOF WOOD LAMINATE FLOORING.LARGE MASTER BEDROOM WITH SITTING AREA, MASTER BATH WITH JACUZZI TUB,SEPARATE DOUBLE SHOWERS.4TH BDRM CAN BE OFFICE.NEW ZONED SPRINKLER/WELL PUMP NEW POOL HEATER/SALTWATER CELL.NEW LANAI SCREEN.OUTDOOR KITCHEN.4 SMART TVS. READ-DINING ROOM TABLE/CHAIRS,KITCHEN TABLE/CHAIRS,DRIFTWOOD COFFEE TABLE,COPPER LIGHT FIXTER ABOVE NOOK,MARBLE CHESS TABLE,2 WALL HUNG MIRRORS, ALL WALL ART/lamps/2 WOODEN CABI DOES NOT CONVEY
Location
State FL
County St. Lucie
Area 7370
Zoning RS-2PS
Rooms
Other Rooms Attic, Family, Great, Laundry-Inside
Master Bath Combo Tub/Shower, Dual Sinks, Mstr Bdrm - Ground, Mstr Bdrm - Sitting, Separate Shower, Separate Tub, Whirlpool Spa
Interior
Interior Features Ctdrl/Vault Ceilings, Entry Lvl Lvng Area, Foyer, French Door, Kitchen Island, Volume Ceiling, Walk-in Closet
Heating Central, Electric, Heat Pump-Reverse
Cooling Ceiling Fan, Central, Electric
Flooring Ceramic Tile, Laminate
Furnishings Furnished,Partially Furnished
Exterior
Exterior Feature Auto Sprinkler, Built-in Grill, Covered Patio, Fence, Fruit Tree(s), Screened Patio, Shutters, Summer Kitchen, Zoned Sprinkler
Parking Features 2+ Spaces, Covered, Driveway, Garage - Building, RV/Boat
Garage Spaces 3.0
Pool Equipment Included, Inground, Salt Chlorination
Community Features Home Warranty, Sold As-Is
Utilities Available Cable, Electric, Public Sewer, Public Water, Well Water
Amenities Available Street Lights
Waterfront Description None
View Pool
Roof Type Barrel
Present Use Home Warranty,Sold As-Is
Exposure North
Private Pool Yes
Building
Lot Description 1/4 to 1/2 Acre, Corner Lot, Paved Road, Public Road
Story 1.00
Unit Features Corner
Foundation CBS, Stucco
Construction Status Resale
Others
Pets Allowed Yes
Senior Community No Hopa
Restrictions None
Security Features None
Acceptable Financing Cash, Conventional
Horse Property No
Membership Fee Required No
Listing Terms Cash, Conventional
Financing Cash,Conventional
Pets Allowed No Restrictions
Read Less Info
Want to know what your home might be worth? Contact us for a FREE valuation!

Our team is ready to help you sell your home for the highest possible price ASAP
"Molly's job is to find and attract mastery-based agents to the office, protect the culture, and make sure everyone is happy! "






