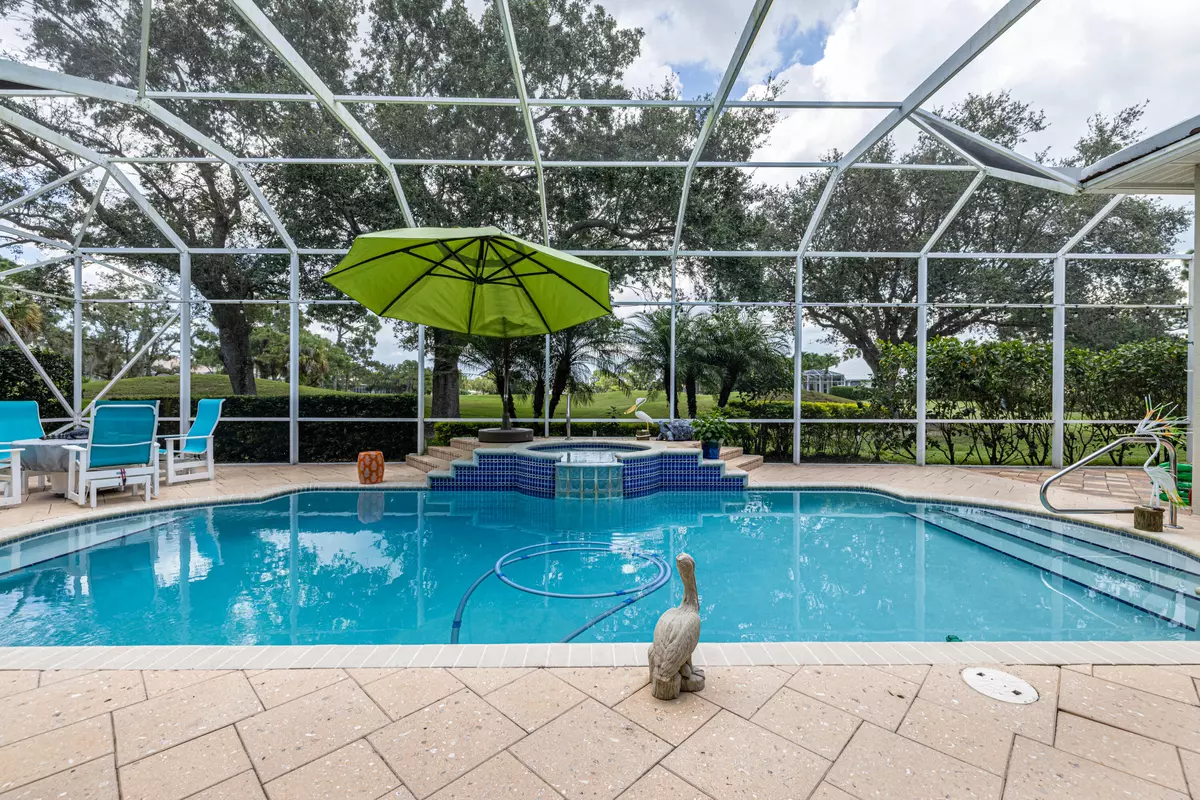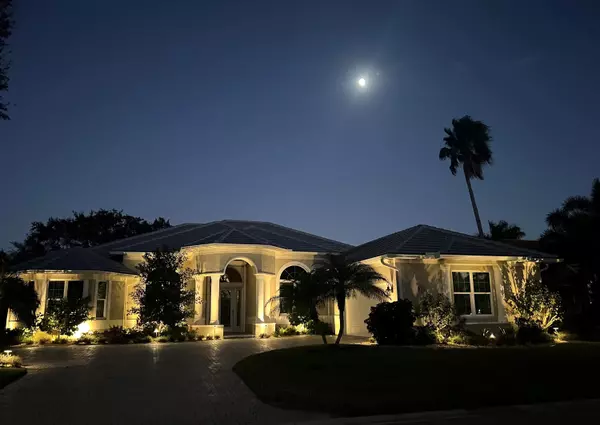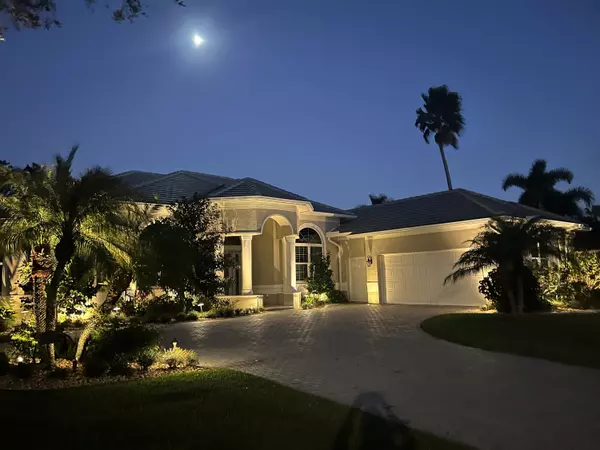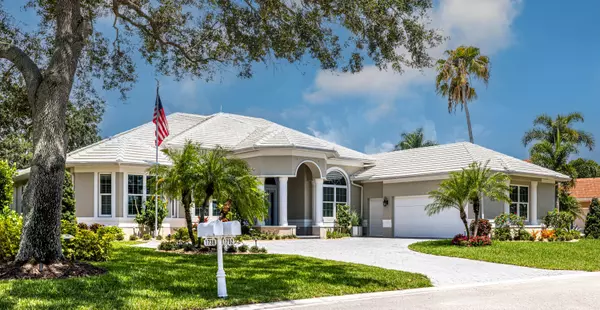Bought with New Wave Real Estate Group Inc
$1,350,000
$1,399,000
3.5%For more information regarding the value of a property, please contact us for a free consultation.
3 Beds
4 Baths
3,717 SqFt
SOLD DATE : 01/31/2024
Key Details
Sold Price $1,350,000
Property Type Single Family Home
Sub Type Single Family Detached
Listing Status Sold
Purchase Type For Sale
Square Footage 3,717 sqft
Price per Sqft $363
Subdivision Monarch
MLS Listing ID RX-10898334
Sold Date 01/31/24
Style Contemporary
Bedrooms 3
Full Baths 4
Construction Status Resale
HOA Fees $517/mo
HOA Y/N Yes
Year Built 2000
Annual Tax Amount $8,853
Tax Year 2022
Lot Size 0.251 Acres
Property Description
2023-NEW ROOF, NEW Full house GENERATOR, 2023 New SOLAR & WATER SOFTENER, IMPACT Windows. 3 Bedrm Ensuites with separtate dedicated Den or 4TH BEDROOM. In the Estate Section of Monarch, one of the larger Estate homes. Views of the golf course with Mounds for Pool Privacy. Many Upgrades with ($243,000+) this home is better than new. The manicured landscaping & entry will capture your attention. Inside, commanding views across the lg Refurbished pool area to the 7th fairway provides a coveted setting & tropical backdrop. Well designed Split floor plan, 20''tile, Gas fireplace, plantation shutters, 5.25'' baseboards, crown moldings & trim. A welcoming gourmet kitchen open to the Family Rm will be admired for functionality,quality appliances, New Quartz Countertops - Garden window extra lite
Location
State FL
County Martin
Community Monarch Country Club
Area 9 - Palm City
Zoning residential
Rooms
Other Rooms Attic, Den/Office, Family, Laundry-Inside, Pool Bath, Storage
Master Bath 2 Master Baths, Bidet, Dual Sinks, Mstr Bdrm - Sitting, Separate Shower, Separate Tub, Whirlpool Spa
Interior
Interior Features Built-in Shelves, Closet Cabinets, Decorative Fireplace, Entry Lvl Lvng Area, Fireplace(s), Foyer, French Door, Laundry Tub, Pantry, Pull Down Stairs, Roman Tub, Split Bedroom, Volume Ceiling, Walk-in Closet
Heating Central, Zoned
Cooling Ceiling Fan, Central, Electric
Flooring Carpet, Tile
Furnishings Furniture Negotiable
Exterior
Exterior Feature Auto Sprinkler, Lake/Canal Sprinkler, Shutters, Solar Panels
Garage Garage - Attached, Golf Cart
Garage Spaces 2.0
Pool Equipment Included, Heated, Inground, Salt Chlorination, Solar Heat
Community Features Sold As-Is, Gated Community
Utilities Available Cable, Electric, Public Sewer, Public Water, Underground
Amenities Available Cafe/Restaurant, Clubhouse, Fitness Center, Golf Course, Manager on Site, Pool, Putting Green, Street Lights, Tennis
Waterfront No
Waterfront Description None
View Golf
Roof Type Flat Tile
Present Use Sold As-Is
Handicap Access Handicap Convertible, Wheelchair Accessible, Wide Doorways, Wide Hallways
Exposure Southwest
Private Pool Yes
Building
Lot Description 1/4 to 1/2 Acre, West of US-1
Story 1.00
Unit Features On Golf Course
Foundation CBS
Construction Status Resale
Schools
Elementary Schools Bessey Creek Elementary School
Middle Schools Hidden Oaks Middle School
High Schools Martin County High School
Others
Pets Allowed Yes
HOA Fee Include Cable,Common Areas,Lawn Care,Maintenance-Exterior,Management Fees,Manager,Pool Service,Recrtnal Facility,Reserve Funds,Security
Senior Community No Hopa
Restrictions Commercial Vehicles Prohibited,Lease OK w/Restrict
Security Features Burglar Alarm,Gate - Manned,Security Light
Acceptable Financing Cash
Membership Fee Required No
Listing Terms Cash
Financing Cash
Pets Description Number Limit
Read Less Info
Want to know what your home might be worth? Contact us for a FREE valuation!

Our team is ready to help you sell your home for the highest possible price ASAP

"Molly's job is to find and attract mastery-based agents to the office, protect the culture, and make sure everyone is happy! "






