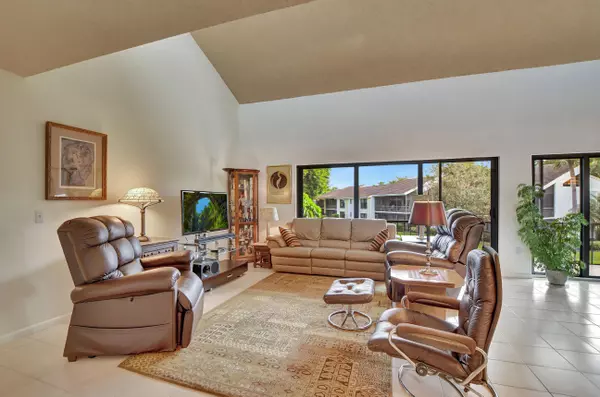Bought with Coldwell Banker Realty
$325,000
$335,000
3.0%For more information regarding the value of a property, please contact us for a free consultation.
3 Beds
2.1 Baths
1,680 SqFt
SOLD DATE : 03/29/2024
Key Details
Sold Price $325,000
Property Type Condo
Sub Type Condo/Coop
Listing Status Sold
Purchase Type For Sale
Square Footage 1,680 sqft
Price per Sqft $193
Subdivision Willowwood Gardens
MLS Listing ID RX-10943387
Sold Date 03/29/24
Style < 4 Floors
Bedrooms 3
Full Baths 2
Half Baths 1
Construction Status Resale
Membership Fee $115,000
HOA Fees $1,067/mo
HOA Y/N Yes
Year Built 1980
Annual Tax Amount $711
Tax Year 2023
Property Description
Back On Market! Light, bright and airy unit. Enjoy serene lake views on the expansive screened terrace. This 3-bedroom, 2.5 bath unit is spacious with high ceilings. Well cared for. Complete Impact Windows and sliding doors throughout. Great location, walking distance to club facilities. You must see to appreciate! ~ Imagine life inside the Nation's #1 Private Residential Country Club Lifestyle offering resort-style living. PLAY our 4 Golf courses, 27 Tennis courts and 14 Pickleball courts. DINE in our 10 dining venues. Spend the day RELAXING at our 5-star fitness center, pool, spa and salon. ENJOY endless activities in over 400,000 sq. ft. of amenities & stellar service. Joining Fee: $115,000, BWMA Capital Contribution: $10,000, Annual Social Dues: $20,394
Location
State FL
County Palm Beach
Community Boca West Country Club
Area 4660
Zoning AR
Rooms
Other Rooms Laundry-Util/Closet
Master Bath Combo Tub/Shower
Interior
Interior Features Bar, Ctdrl/Vault Ceilings, Entry Lvl Lvng Area, Foyer, Stack Bedrooms, Walk-in Closet
Heating Central, Electric
Cooling Central, Electric
Flooring Carpet, Ceramic Tile
Furnishings Unfurnished
Exterior
Garage Assigned, Guest, Open
Community Features Sold As-Is, Gated Community
Utilities Available Cable, Public Sewer, Public Water
Amenities Available Basketball, Bike - Jog, Bocce Ball, Cafe/Restaurant, Clubhouse, Dog Park, Fitness Center, Fitness Trail, Game Room, Golf Course, Park, Pickleball, Picnic Area, Playground, Pool, Putting Green, Tennis
Waterfront Yes
Waterfront Description Lake
View Garden, Lake
Roof Type Barrel
Present Use Sold As-Is
Exposure West
Private Pool No
Building
Story 2.00
Unit Features Garden Apartment
Foundation CBS
Unit Floor 2
Construction Status Resale
Schools
Elementary Schools Whispering Pines Elementary School
Middle Schools Omni Middle School
High Schools Spanish River Community High School
Others
Pets Allowed No
HOA Fee Include Cable,Common Areas,Insurance-Bldg,Lawn Care,Legal/Accounting,Maintenance-Exterior,Management Fees,Pool Service,Roof Maintenance,Security,Trash Removal,Water
Senior Community No Hopa
Restrictions Buyer Approval,Commercial Vehicles Prohibited,Interview Required,Lease OK w/Restrict,No Lease 1st Year,No RV,No Truck,Tenant Approval
Security Features Gate - Manned,Security Patrol
Acceptable Financing Cash
Membership Fee Required Yes
Listing Terms Cash
Financing Cash
Read Less Info
Want to know what your home might be worth? Contact us for a FREE valuation!

Our team is ready to help you sell your home for the highest possible price ASAP

"Molly's job is to find and attract mastery-based agents to the office, protect the culture, and make sure everyone is happy! "






