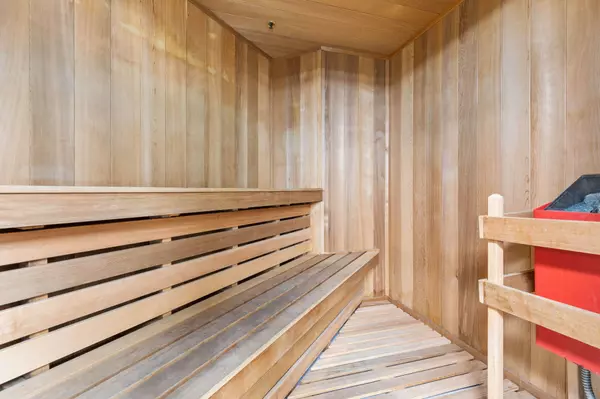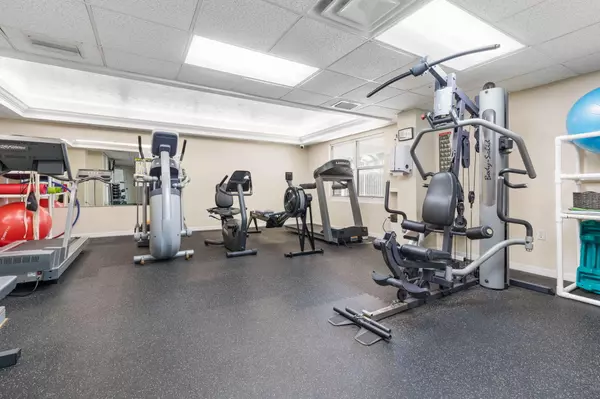Bought with Non-Member Selling Office
$760,000
$780,000
2.6%For more information regarding the value of a property, please contact us for a free consultation.
3 Beds
3.1 Baths
2,675 SqFt
SOLD DATE : 04/10/2024
Key Details
Sold Price $760,000
Property Type Condo
Sub Type Condo/Coop
Listing Status Sold
Purchase Type For Sale
Square Footage 2,675 sqft
Price per Sqft $284
Subdivision Ormond Heritage Condo
MLS Listing ID RX-10945458
Sold Date 04/10/24
Style Courtyard,Multi-Level
Bedrooms 3
Full Baths 3
Half Baths 1
Construction Status Resale
HOA Fees $1,105/mo
HOA Y/N Yes
Year Built 1996
Tax Year 2023
Property Description
Ormond Heritage Condos offer a comprehensive set of amenities and services, making it an appealing choice for those seeking a high-end and comfortable living experience. Stunning Riverfront unit in the North tower is truly a luxurious and well-appointed residence The attention to detail in the renovations and the panoramic views from every room add to the overall appeal of this riverfront condo Exclusively renovated with top quality finishes make this luxury unit a must have. The kitchen has a micro convection induction stove top, and convection pots and pans convey. The stunning design of the kitchen includes ceramic and marble backsplash, pull out exhaust fan, Thomasville cabinetry with wavy glass inserts and lighting to showcase. The living area is equipped with 2 - 3d tv's
Location
State FL
County Volusia
Area 5960
Zoning Res
Rooms
Other Rooms Laundry-Inside, Laundry-Util/Closet
Master Bath Dual Sinks, Separate Shower, Separate Tub
Interior
Interior Features Elevator, Fireplace(s), Laundry Tub, Pantry, Split Bedroom, Walk-in Closet
Heating Central
Cooling Central
Flooring Other, Tile
Furnishings Unfurnished
Exterior
Garage 2+ Spaces
Garage Spaces 1.0
Pool Heated, Inground, Spa
Community Features Sold As-Is
Utilities Available Electric, Public Sewer, Public Water
Amenities Available Billiards, Clubhouse, Community Room, Elevator, Fitness Center, Game Room, Internet Included, Library, Lobby, Manager on Site, Picnic Area, Pool, Sauna, Spa-Hot Tub
Waterfront Yes
Waterfront Description River
View Pool, River
Roof Type Other
Present Use Sold As-Is
Exposure West
Private Pool No
Building
Story 6.00
Unit Features Corner
Foundation Concrete
Unit Floor 3
Construction Status Resale
Others
Pets Allowed Restricted
HOA Fee Include Common Areas,Elevator,Insurance-Bldg,Janitor,Lawn Care,Legal/Accounting,Maintenance-Exterior,Management Fees,Parking,Pest Control,Pool Service,Recrtnal Facility,Reserve Funds,Roof Maintenance,Security,Trash Removal,Water
Senior Community No Hopa
Restrictions None
Security Features Entry Card,Entry Phone,Lobby
Acceptable Financing Cash, Conventional, FHA, VA
Membership Fee Required No
Listing Terms Cash, Conventional, FHA, VA
Financing Cash,Conventional,FHA,VA
Read Less Info
Want to know what your home might be worth? Contact us for a FREE valuation!

Our team is ready to help you sell your home for the highest possible price ASAP

"Molly's job is to find and attract mastery-based agents to the office, protect the culture, and make sure everyone is happy! "






