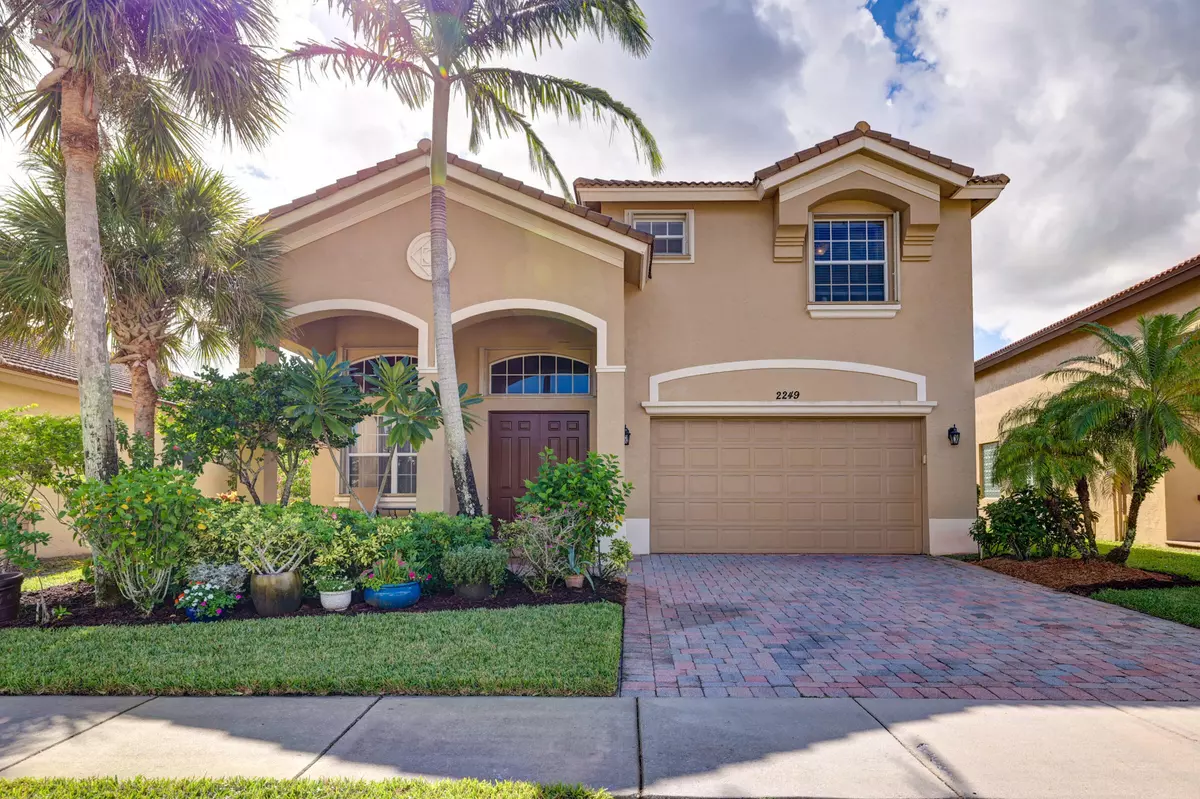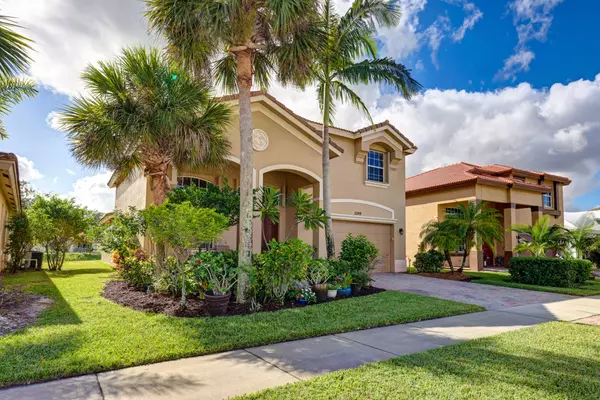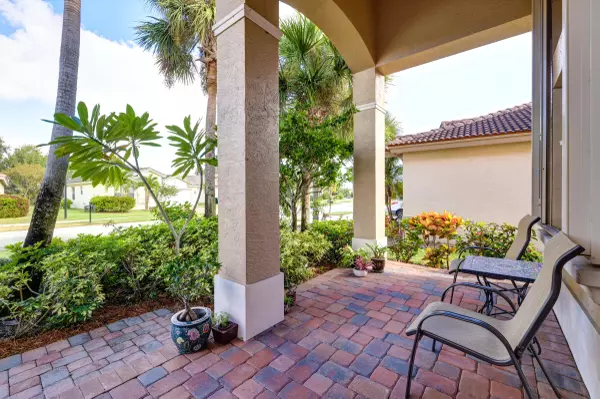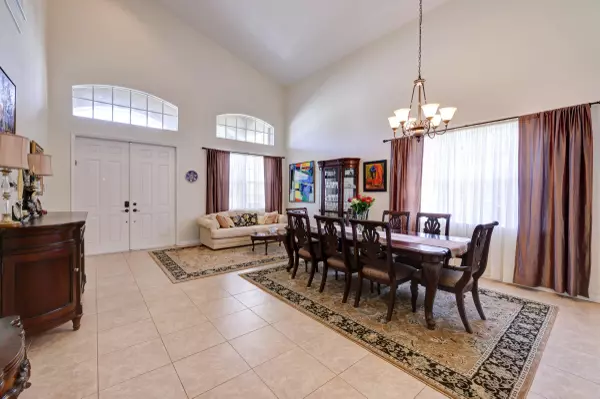Bought with Beachfront Realty Inc
$459,000
$469,000
2.1%For more information regarding the value of a property, please contact us for a free consultation.
4 Beds
2.1 Baths
2,731 SqFt
SOLD DATE : 04/18/2024
Key Details
Sold Price $459,000
Property Type Single Family Home
Sub Type Single Family Detached
Listing Status Sold
Purchase Type For Sale
Square Footage 2,731 sqft
Price per Sqft $168
Subdivision Second Replat Of Portofino Isles
MLS Listing ID RX-10934897
Sold Date 04/18/24
Style Multi-Level,Victorian
Bedrooms 4
Full Baths 2
Half Baths 1
Construction Status Resale
HOA Fees $175/mo
HOA Y/N Yes
Year Built 2006
Annual Tax Amount $3,504
Tax Year 2022
Lot Size 6,360 Sqft
Property Description
Huge Price Reduction! Experience coastal living in Lennar Homes' sought-after 4/2.5 Beachcomber model - 2731 SF - in gated Newport Isles. The downstairs master bedroom exudes pride of ownership. A new A/C with advanced filtration ensures air quality, and accordion hurricane shutters offer storm protection. Modern living is highlighted by updated kitchen appliances, hot water heater, & fresh paint. Enjoy keyless entry & wake up to lake views. This haven boasts gutters, a barrel tile roof, & a decorative paver driveway. The covered patio is perfect for entertaining. The HOA provides access to 3 pools, tennis, basketball, paddleball, & volleyball courts. Located near I-95 & the Turnpike, just 2 miles from Tradition, & in a top-rated school zone, this is a lifestyle luxury & convenience.
Location
State FL
County St. Lucie
Area 7720
Zoning PUD-R
Rooms
Other Rooms Family, Great, Loft
Master Bath Dual Sinks, Mstr Bdrm - Ground, Separate Shower, Separate Tub
Interior
Interior Features Built-in Shelves, Ctdrl/Vault Ceilings, Custom Mirror, Foyer, Laundry Tub, Pantry, Pull Down Stairs, Roman Tub, Split Bedroom, Volume Ceiling, Walk-in Closet
Heating Central
Cooling Ceiling Fan, Central
Flooring Carpet, Other, Slate, Tile
Furnishings Unfurnished
Exterior
Exterior Feature Auto Sprinkler, Covered Patio, Lake/Canal Sprinkler, Screened Patio, Shutters, Well Sprinkler, Zoned Sprinkler
Parking Features 2+ Spaces, Drive - Decorative, Driveway, Garage - Attached
Garage Spaces 2.0
Community Features Sold As-Is, Gated Community
Utilities Available Cable, Electric, Public Sewer, Public Water
Amenities Available Basketball, Bike - Jog, Bike Storage, Clubhouse, Fitness Center, Game Room, Lobby, Manager on Site, Picnic Area, Pool, Sidewalks, Street Lights, Tennis
Waterfront Description Lake
View Lake
Roof Type Barrel
Present Use Sold As-Is
Exposure North
Private Pool No
Building
Lot Description < 1/4 Acre
Story 2.00
Foundation CBS
Construction Status Resale
Others
Pets Allowed Restricted
HOA Fee Include Manager,Parking,Security
Senior Community No Hopa
Restrictions Buyer Approval,Interview Required,Lease OK,Other,Tenant Approval
Security Features Gate - Manned,Gate - Unmanned,Security Patrol,Security Sys-Owned,TV Camera
Acceptable Financing Cash, Conventional, FHA, VA
Horse Property No
Membership Fee Required No
Listing Terms Cash, Conventional, FHA, VA
Financing Cash,Conventional,FHA,VA
Pets Allowed No Aggressive Breeds
Read Less Info
Want to know what your home might be worth? Contact us for a FREE valuation!

Our team is ready to help you sell your home for the highest possible price ASAP

"Molly's job is to find and attract mastery-based agents to the office, protect the culture, and make sure everyone is happy! "






