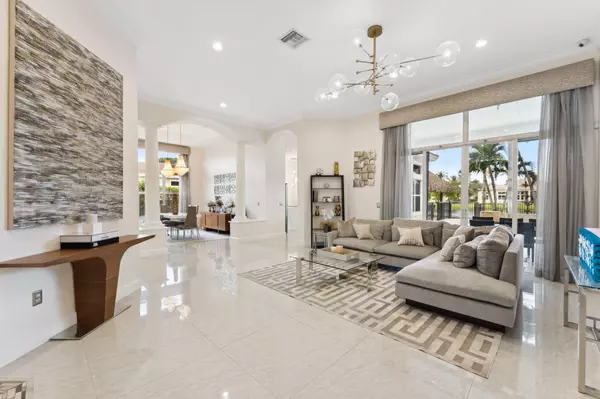Bought with Berkshire Hathaway HomeServices Florida Realty
$1,600,000
$1,650,000
3.0%For more information regarding the value of a property, please contact us for a free consultation.
5 Beds
4 Baths
3,502 SqFt
SOLD DATE : 05/01/2024
Key Details
Sold Price $1,600,000
Property Type Single Family Home
Sub Type Single Family Detached
Listing Status Sold
Purchase Type For Sale
Square Footage 3,502 sqft
Price per Sqft $456
Subdivision Riverstone
MLS Listing ID RX-10959710
Sold Date 05/01/24
Style Mediterranean
Bedrooms 5
Full Baths 4
Construction Status Resale
HOA Fees $325/mo
HOA Y/N Yes
Year Built 2003
Annual Tax Amount $21,084
Tax Year 2023
Lot Size 0.805 Acres
Property Description
Make this your new home in Riverstone! This beautifully upgraded 5-bedroom, 4-bathroom pool home offers luxury & comfort. Enjoy stunning lake views, a thoughtfully designed split floor plan, 24 x 24 porcelain tile flooring, custom gourmet kitchen with stunning quartz countertops and island. A standout feature includes the unique 5th bedroom, converted into a grand custom closet/dressing room.Step into your backyard paradise featuring a resort-style pool, two inviting tiki huts & a summer kitchen overlooking the tranquil lake. Perfect for hosting gatherings and creating lasting memories.In addition to its amenities, this pet-friendly community provides a security gate, tennis courts, playground, basketball court, recreation center. Don't miss out on this amazing property!
Location
State FL
County Broward
Area 3880
Zoning E
Rooms
Other Rooms Cabana Bath, Family, Laundry-Inside
Master Bath Dual Sinks
Interior
Interior Features Kitchen Island, Pantry, Volume Ceiling, Walk-in Closet
Heating Central, Electric
Cooling Ceiling Fan, Central, Electric
Flooring Tile
Furnishings Unfurnished
Exterior
Exterior Feature Auto Sprinkler, Fence, Open Patio, Summer Kitchen
Parking Features Driveway, Garage - Attached
Garage Spaces 3.0
Pool Heated, Inground, Spa
Community Features Sold As-Is, Gated Community
Utilities Available Cable, Electric, Public Sewer, Public Water
Amenities Available Basketball, Playground, Sidewalks, Street Lights, Tennis
Waterfront Description Lake
View Lake, Pool
Roof Type Barrel,S-Tile
Present Use Sold As-Is
Exposure South
Private Pool Yes
Building
Lot Description 1/2 to < 1 Acre, Sidewalks
Story 1.00
Foundation CBS
Construction Status Resale
Schools
Elementary Schools Country Isles Elementary School
Middle Schools Indian Ridge Middle School
High Schools Western High School
Others
Pets Allowed Yes
HOA Fee Include Recrtnal Facility,Security
Senior Community No Hopa
Restrictions Buyer Approval,Lease OK,Lease OK w/Restrict,No RV,No Truck
Security Features Gate - Manned,Security Patrol,Security Sys-Owned
Acceptable Financing Cash, Conventional
Membership Fee Required No
Listing Terms Cash, Conventional
Financing Cash,Conventional
Read Less Info
Want to know what your home might be worth? Contact us for a FREE valuation!

Our team is ready to help you sell your home for the highest possible price ASAP

"Molly's job is to find and attract mastery-based agents to the office, protect the culture, and make sure everyone is happy! "






