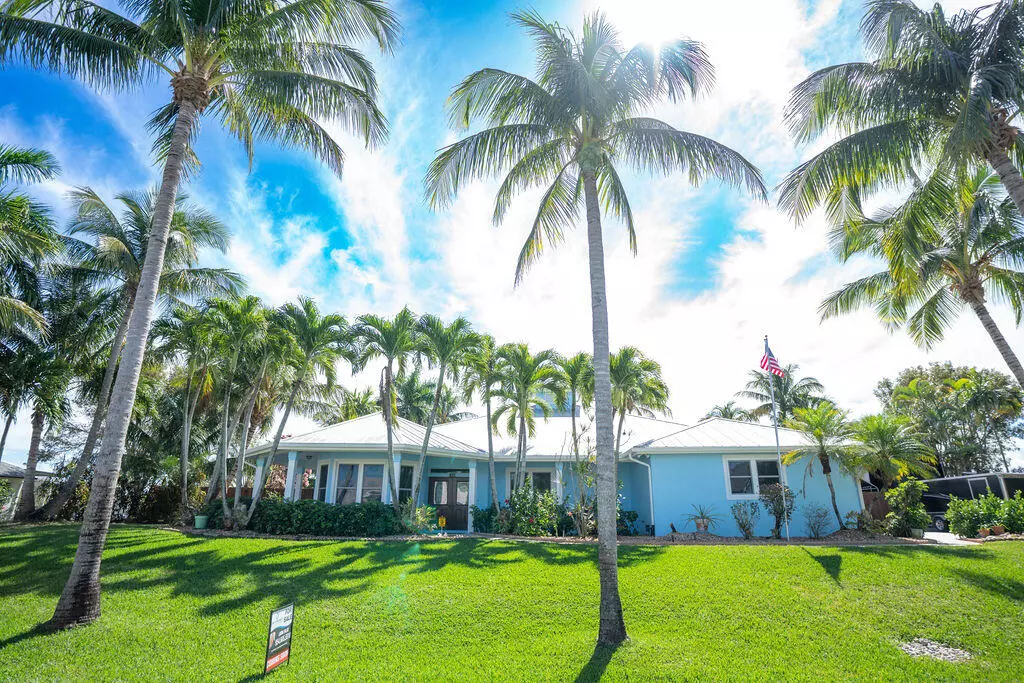Bought with Coastal Properties
$955,000
$995,000
4.0%For more information regarding the value of a property, please contact us for a free consultation.
4 Beds
3 Baths
2,971 SqFt
SOLD DATE : 05/24/2024
Key Details
Sold Price $955,000
Property Type Single Family Home
Sub Type Single Family Detached
Listing Status Sold
Purchase Type For Sale
Square Footage 2,971 sqft
Price per Sqft $321
Subdivision Sandshoal
MLS Listing ID RX-10967356
Sold Date 05/24/24
Style Key West,Ranch
Bedrooms 4
Full Baths 3
Construction Status Resale
HOA Y/N No
Year Built 1996
Annual Tax Amount $5,580
Tax Year 2023
Lot Size 0.469 Acres
Property Description
This rare offering has it all EXCEPT an HOA! Welcome to this immaculate Key West executive 4 bedroom(+den)/3 bath/3 car garage pool home. It resides on a tropical, estate sized lot on a private dead end street in Hobe Sound's coveted Gomez area. 500 ft from boat ramp is a boater's delight, and a quick 4 miles to pristine Hobe Sound Beach. A gourmet kitchen overlooks the great room, patio, pool (heated and chilled), and lush landscaping. Double doors invite you into the master suite and a separate guest wing boasts an additional 3 large bedrooms, cabana bath and a Jack and Jill bath. All openings are impact protected. Quality hardwood and porcelain cover the majority of the floors. New fireplace; newer a/c; paint; irrigation; fencing. 50 amp for RV and boats. A total package! Don't wait!
Location
State FL
County Martin
Area 14 - Hobe Sound/Stuart - South Of Cove Rd
Zoning rS-3
Rooms
Other Rooms Attic, Cabana Bath, Den/Office, Family, Florida, Great, Laundry-Inside, Workshop
Master Bath Dual Sinks, Mstr Bdrm - Ground, Separate Shower, Whirlpool Spa
Interior
Interior Features Built-in Shelves, Ctdrl/Vault Ceilings, Decorative Fireplace, Entry Lvl Lvng Area, Fireplace(s), Foyer, French Door, Kitchen Island, Laundry Tub, Pantry, Pull Down Stairs, Roman Tub, Split Bedroom, Volume Ceiling, Walk-in Closet
Heating Central, Electric
Cooling Ceiling Fan, Central Building, Electric
Flooring Tile, Vinyl Floor, Wood Floor
Furnishings Unfurnished
Exterior
Exterior Feature Auto Sprinkler, Custom Lighting, Open Patio, Screened Patio, Well Sprinkler, Wrap Porch, Zoned Sprinkler
Parking Features 2+ Spaces, Covered, Driveway, Garage - Attached, Garage - Building, RV/Boat
Garage Spaces 3.5
Pool Freeform, Heated, Inground
Community Features Sold As-Is
Utilities Available Cable, Electric, Public Water, Septic
Amenities Available None
Waterfront Description None
View Garden, Pool
Roof Type Metal
Present Use Sold As-Is
Exposure North
Private Pool Yes
Building
Lot Description 1/4 to 1/2 Acre, East of US-1
Story 1.00
Foundation CBS, Concrete, Stucco
Construction Status Resale
Others
Pets Allowed Yes
Senior Community No Hopa
Restrictions None
Security Features None
Acceptable Financing Cash, Conventional, FHA, VA
Horse Property No
Membership Fee Required No
Listing Terms Cash, Conventional, FHA, VA
Financing Cash,Conventional,FHA,VA
Read Less Info
Want to know what your home might be worth? Contact us for a FREE valuation!

Our team is ready to help you sell your home for the highest possible price ASAP

"Molly's job is to find and attract mastery-based agents to the office, protect the culture, and make sure everyone is happy! "






