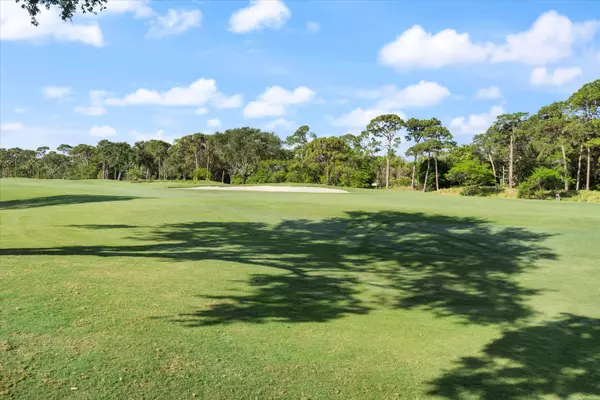Bought with Engel & Volkers Boca Raton
$1,250,000
$1,289,000
3.0%For more information regarding the value of a property, please contact us for a free consultation.
4 Beds
3.1 Baths
2,883 SqFt
SOLD DATE : 06/10/2024
Key Details
Sold Price $1,250,000
Property Type Condo
Sub Type Condo/Coop
Listing Status Sold
Purchase Type For Sale
Square Footage 2,883 sqft
Price per Sqft $433
Subdivision Ashbourne / Polo Club
MLS Listing ID RX-10979350
Sold Date 06/10/24
Style Quad
Bedrooms 4
Full Baths 3
Half Baths 1
Construction Status Resale
Membership Fee $150,000
HOA Fees $965/mo
HOA Y/N Yes
Min Days of Lease 90
Year Built 1988
Annual Tax Amount $6,472
Tax Year 2023
Lot Size 10.447 Acres
Property Description
Experience unparalleled luxury in this meticulously renovated second-floor condo, complete with a private elevator and glass railing, showcasing a blend of sophistication and comfort. Boasting 4 spacious bedrooms and 3.5 elegantly appointed baths, this expansive residence spans 2,438 square feet of refined living space. Inside the home, a stunning and sleek kitchen awaits, boasting a large island with waterfall edge and top of the line appliances. This exceptional condo is further distinguished by 48-inch porcelain tile floors throughout. Some additional features include a one-car garage with ample room for a golf cart, state-of-the-art electric shades on the enclosed wrap-around patio, ensuring privacy and comfort. An array of new LED high hats complement the skylights, creating
Location
State FL
County Palm Beach
Community Polo Club / Ashbourne
Area 4650
Zoning RS
Rooms
Other Rooms Convertible Bedroom, Family, Laundry-Inside
Master Bath Dual Sinks, Mstr Bdrm - Sitting, Mstr Bdrm - Upstairs, Separate Shower
Interior
Interior Features Built-in Shelves, Closet Cabinets, Ctdrl/Vault Ceilings, Elevator, Pantry, Sky Light(s), Split Bedroom, Upstairs Living Area, Volume Ceiling, Walk-in Closet
Heating Central, Electric
Cooling Central, Electric
Flooring Other, Tile
Furnishings Furniture Negotiable,Unfurnished
Exterior
Exterior Feature Covered Patio, Screened Patio, Wrap-Around Balcony
Parking Features Driveway, Garage - Attached
Garage Spaces 1.0
Community Features Gated Community
Utilities Available Cable, Electric, Public Sewer, Public Water, Water Available
Amenities Available Basketball, Billiards, Business Center, Cafe/Restaurant, Clubhouse, Fitness Center, Game Room, Golf Course, Library, Manager on Site, Pickleball, Pool, Putting Green, Sauna, Spa-Hot Tub, Tennis, Whirlpool
Waterfront Description Lake
View Golf, Lake
Roof Type Concrete Tile,Wood Truss/Raft
Exposure East
Private Pool No
Building
Lot Description Zero Lot
Story 2.00
Unit Features Corner,On Golf Course
Foundation CBS, Concrete
Unit Floor 2
Construction Status Resale
Schools
Elementary Schools Calusa Elementary School
Middle Schools Omni Middle School
High Schools Spanish River Community High School
Others
Pets Allowed No
HOA Fee Include Common Areas,Insurance-Bldg,Lawn Care,Maintenance-Exterior,Management Fees,Manager,Reserve Funds,Roof Maintenance,Security,Trash Removal
Senior Community No Hopa
Restrictions Lease OK,Lease OK w/Restrict
Security Features Burglar Alarm,Gate - Manned,Security Patrol
Acceptable Financing Cash
Membership Fee Required Yes
Listing Terms Cash
Financing Cash
Read Less Info
Want to know what your home might be worth? Contact us for a FREE valuation!

Our team is ready to help you sell your home for the highest possible price ASAP

"Molly's job is to find and attract mastery-based agents to the office, protect the culture, and make sure everyone is happy! "






