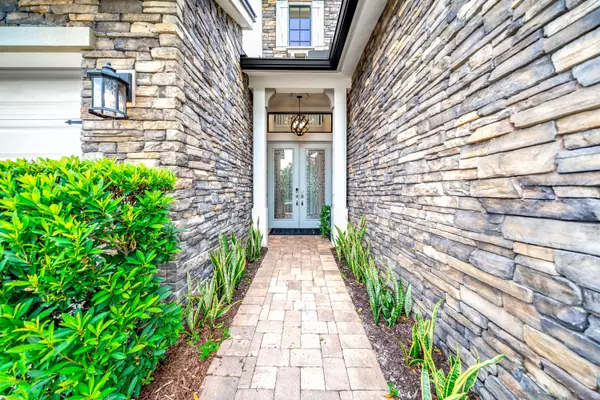Bought with Compass Florida LLC
$1,260,000
$1,325,000
4.9%For more information regarding the value of a property, please contact us for a free consultation.
4 Beds
4.1 Baths
3,252 SqFt
SOLD DATE : 06/20/2024
Key Details
Sold Price $1,260,000
Property Type Single Family Home
Sub Type Single Family Detached
Listing Status Sold
Purchase Type For Sale
Square Footage 3,252 sqft
Price per Sqft $387
Subdivision Palm Meadows Estates
MLS Listing ID RX-10990506
Sold Date 06/20/24
Style Other Arch
Bedrooms 4
Full Baths 4
Half Baths 1
Construction Status Resale
HOA Fees $539/mo
HOA Y/N Yes
Year Built 2016
Annual Tax Amount $9,074
Tax Year 2023
Lot Size 6,726 Sqft
Property Description
READY FOR A QUICK CLOSE!Experience unparalleled luxury in the prestigious Provence model at Palm Meadows, where elegance meets functionality in a meticulously designed home. From the cobblestone elevation to the expansive 12-foot ceilings on the main floor, this stunning property exudes sophistication at every turn. The grand foyer sets the stage for a journey of opulence, leading to a lavish Master Suite that offers a private sanctuary, along with three additional rooms, each featuring its own designated bath.Every detail has been thoughtfully curated, from Restoration Hardware fixtures to custom contemporary design elements, including glass cabinet doors, crown molding, custom blinds and drapes, upgraded flooring, and an extended outdoor entertaining area.
Location
State FL
County Palm Beach
Community Palm Meadows Estates
Area 4710
Zoning AGR-PU
Rooms
Other Rooms Den/Office, Family, Great, Laundry-Inside, Loft, Storage
Master Bath Dual Sinks, Mstr Bdrm - Ground, Separate Shower, Separate Tub
Interior
Interior Features Closet Cabinets, Ctdrl/Vault Ceilings, Entry Lvl Lvng Area, Foyer, Kitchen Island, Laundry Tub, Pantry, Roman Tub, Second/Third Floor Concrete, Volume Ceiling, Walk-in Closet
Heating Central, Gas, Zoned
Cooling Central, Zoned
Flooring Tile, Wood Floor
Furnishings Furniture Negotiable
Exterior
Exterior Feature Auto Sprinkler, Deck, Lake/Canal Sprinkler, Room for Pool, Screened Patio, Zoned Sprinkler
Parking Features Garage - Attached
Garage Spaces 2.0
Community Features Sold As-Is, Gated Community
Utilities Available Cable, Electric, Gas Natural, Public Sewer, Public Water, Underground
Amenities Available Basketball, Cabana, Clubhouse, Fitness Center, Manager on Site, Pickleball, Picnic Area, Playground, Pool, Sidewalks, Spa-Hot Tub, Street Lights, Tennis
Waterfront Description Lake
View Lake
Roof Type Flat Tile,Mixed
Present Use Sold As-Is
Exposure South
Private Pool No
Building
Lot Description < 1/4 Acre
Story 2.00
Foundation CBS
Construction Status Resale
Schools
Middle Schools West Boynton
High Schools Dr. Joaquin Garcia High School
Others
Pets Allowed Restricted
HOA Fee Include Common Areas,Lawn Care,Management Fees,Manager,Reserve Funds
Senior Community No Hopa
Restrictions Commercial Vehicles Prohibited,Lease OK w/Restrict
Security Features Gate - Manned
Acceptable Financing Cash, Conventional, Cryptocurrency
Membership Fee Required No
Listing Terms Cash, Conventional, Cryptocurrency
Financing Cash,Conventional,Cryptocurrency
Read Less Info
Want to know what your home might be worth? Contact us for a FREE valuation!

Our team is ready to help you sell your home for the highest possible price ASAP

"Molly's job is to find and attract mastery-based agents to the office, protect the culture, and make sure everyone is happy! "






