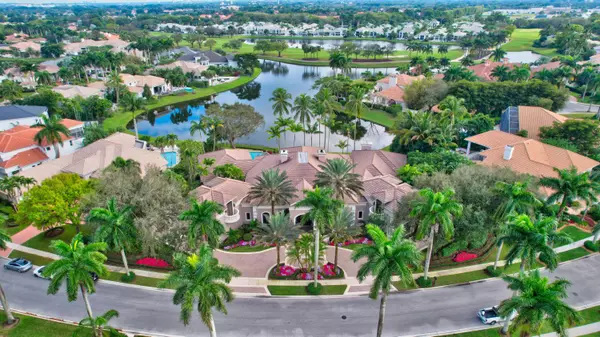Bought with Choice Plus Real Estate
$4,407,421
$5,495,000
19.8%For more information regarding the value of a property, please contact us for a free consultation.
6 Beds
7.2 Baths
9,710 SqFt
SOLD DATE : 07/19/2024
Key Details
Sold Price $4,407,421
Property Type Single Family Home
Sub Type Single Family Detached
Listing Status Sold
Purchase Type For Sale
Square Footage 9,710 sqft
Price per Sqft $453
Subdivision Grand Oaks
MLS Listing ID RX-10955851
Sold Date 07/19/24
Style Traditional
Bedrooms 6
Full Baths 7
Half Baths 2
Construction Status Resale
Membership Fee $110,000
HOA Fees $2,128/mo
HOA Y/N Yes
Year Built 2009
Annual Tax Amount $30,540
Tax Year 2023
Lot Size 0.790 Acres
Property Description
Situated on a double-lot with expansive lake views, highly coveted enclave of Grand Oaks in Broken Sound Country Club, this residence designed by the award-winning Affinity Architects exudes unparalleled craftsmanship and sophistication. The floor-plan is exceptional for everyday living and special entertaining. This one-of-a-kind home features a vast living room with lake views & fireplace, formal dining room perfect for hosting large events, custom library, and home theater with full bar.The primary suite is a sanctuary of luxury, featuring his-and-her bathrooms, his-and-her closets, fireplace, built-in display cabinets, private home office with built-ins, a morning kitchen and lake views.
Location
State FL
County Palm Beach
Community Broken Sound
Area 4560
Zoning R-E-1--RESIDENT
Rooms
Other Rooms Attic, Den/Office, Family, Laundry-Util/Closet, Media, Storage
Master Bath Bidet, Dual Sinks, Mstr Bdrm - Sitting, Spa Tub & Shower
Interior
Interior Features Bar, Built-in Shelves, Closet Cabinets, Ctdrl/Vault Ceilings, Entry Lvl Lvng Area, Foyer, Kitchen Island, Pantry, Sky Light(s), Upstairs Living Area, Walk-in Closet, Wet Bar
Heating Central, Electric
Cooling Central, Electric
Flooring Carpet, Marble, Tile, Wood Floor
Furnishings Furniture Negotiable
Exterior
Exterior Feature Open Patio, Outdoor Shower, Zoned Sprinkler
Garage Spaces 4.0
Pool Inground
Community Features Gated Community
Utilities Available Cable, Electric, Water Available
Amenities Available Basketball, Business Center, Cafe/Restaurant, Clubhouse, Community Room, Fitness Center, Game Room, Golf Course, Library, Lobby, Manager on Site, Pickleball, Pool, Soccer Field, Spa-Hot Tub, Tennis
Waterfront Description Lake
View Lake
Exposure Northwest
Private Pool Yes
Building
Lot Description 1/2 to < 1 Acre
Story 2.00
Foundation CBS
Construction Status Resale
Schools
Elementary Schools Calusa Elementary School
Middle Schools Omni Middle School
High Schools Spanish River Community High School
Others
Pets Allowed Yes
Senior Community No Hopa
Restrictions No Boat,No RV
Acceptable Financing Cash, Conventional
Horse Property No
Membership Fee Required Yes
Listing Terms Cash, Conventional
Financing Cash,Conventional
Read Less Info
Want to know what your home might be worth? Contact us for a FREE valuation!

Our team is ready to help you sell your home for the highest possible price ASAP

"Molly's job is to find and attract mastery-based agents to the office, protect the culture, and make sure everyone is happy! "






