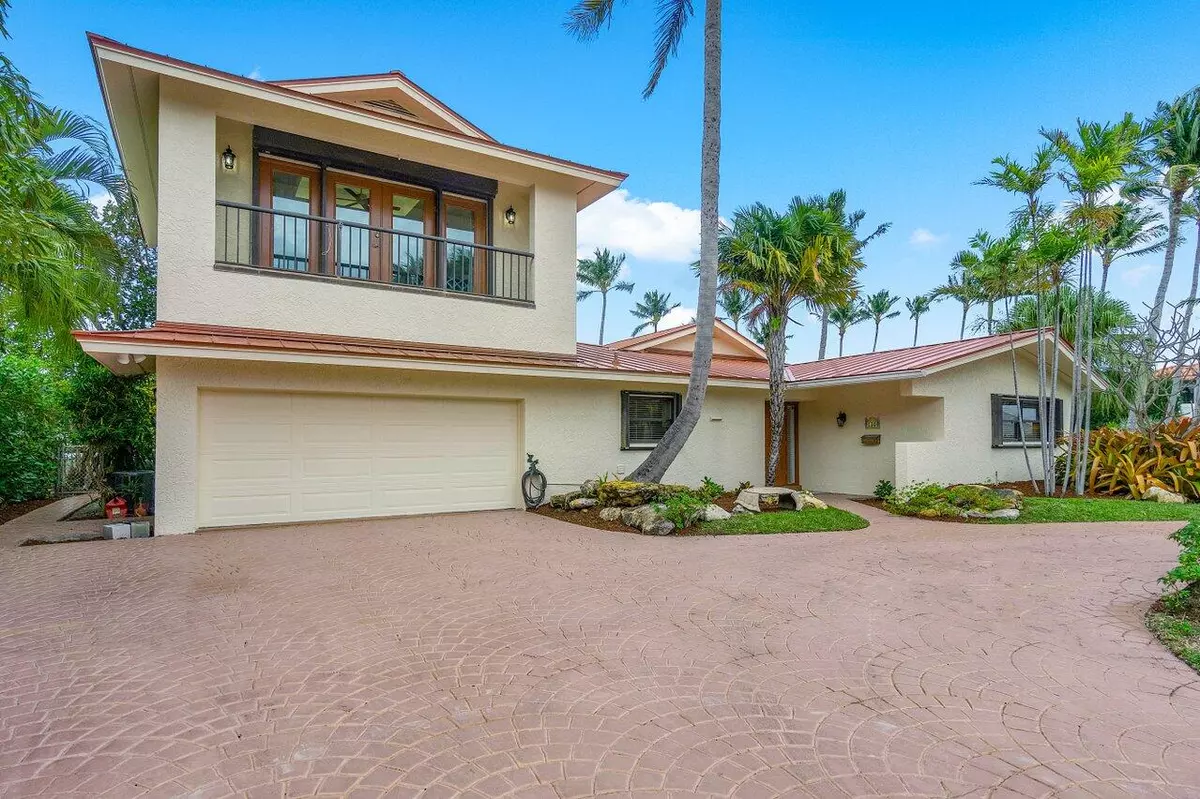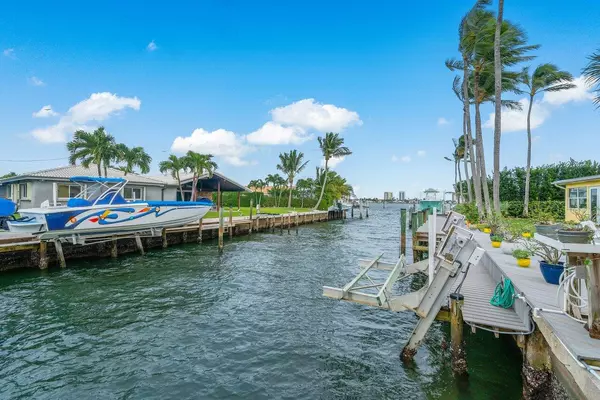Bought with Signature Best Florida Realty
$1,600,000
$2,099,000
23.8%For more information regarding the value of a property, please contact us for a free consultation.
4 Beds
3 Baths
2,996 SqFt
SOLD DATE : 07/09/2024
Key Details
Sold Price $1,600,000
Property Type Single Family Home
Sub Type Single Family Detached
Listing Status Sold
Purchase Type For Sale
Square Footage 2,996 sqft
Price per Sqft $534
Subdivision Riviera Shores
MLS Listing ID RX-10943239
Sold Date 07/09/24
Style Key West
Bedrooms 4
Full Baths 3
Construction Status Resale
HOA Y/N No
Year Built 1963
Annual Tax Amount $16,531
Tax Year 2023
Lot Size 9,579 Sqft
Property Description
BRING YOUR BOATS!! STUNNING WATERFRONT OASIS - COMPLETELY REMODELED!! No fixed bridges and easy access to Ocean and Peanut Island! This gorgeous 4 bedroom, 3 bath pool home will not disappoint! Large sundeck/balcony off the upstairs family room provides sun drenched ocean views. Paradise continues outside with a pool, a private dock with 2 boat lifts, covered lanai and spiral staircase that leads to the oversized sundeck. This home is nestled towards the end of the cul-de-sac, with circular drive and 2017 metal roof. New wood tile flooring throughout. Updated Kitchen with walk in butler pantry, large island and coffee bar. The family room has white wash cathedral ceiling, wood beams and ocean views. The primary bedroom and updated bath are located on the first floor along with 2
Location
State FL
County Palm Beach
Community Riviera Shores
Area 5280
Zoning RS-5(c
Rooms
Other Rooms Family, Laundry-Inside
Master Bath Dual Sinks, Mstr Bdrm - Ground, Separate Shower
Interior
Interior Features Ctdrl/Vault Ceilings, Kitchen Island, Pantry, Split Bedroom, Upstairs Living Area, Volume Ceiling, Walk-in Closet
Heating Central Individual, Electric
Cooling Ceiling Fan, Central Individual, Electric
Flooring Tile
Furnishings Furnished,Furniture Negotiable
Exterior
Exterior Feature Auto Sprinkler, Covered Patio, Custom Lighting, Deck, Open Balcony, Open Patio
Parking Features Drive - Circular, Garage - Attached
Garage Spaces 2.0
Pool Equipment Included, Freeform, Inground
Community Features Sold As-Is
Utilities Available Cable, Electric, Gas Natural, Public Sewer, Public Water
Amenities Available None
Waterfront Description Interior Canal,Navigable,No Fixed Bridges,Ocean Access,Seawall
Water Access Desc Electric Available,Lift,Private Dock,Up to 40 Ft Boat
View Canal, Intracoastal
Roof Type Metal
Present Use Sold As-Is
Exposure South
Private Pool Yes
Building
Lot Description < 1/4 Acre
Story 2.00
Foundation CBS, Frame
Construction Status Resale
Others
Pets Allowed Yes
Senior Community No Hopa
Restrictions None
Acceptable Financing Cash, Conventional
Horse Property No
Membership Fee Required No
Listing Terms Cash, Conventional
Financing Cash,Conventional
Read Less Info
Want to know what your home might be worth? Contact us for a FREE valuation!

Our team is ready to help you sell your home for the highest possible price ASAP

"Molly's job is to find and attract mastery-based agents to the office, protect the culture, and make sure everyone is happy! "






