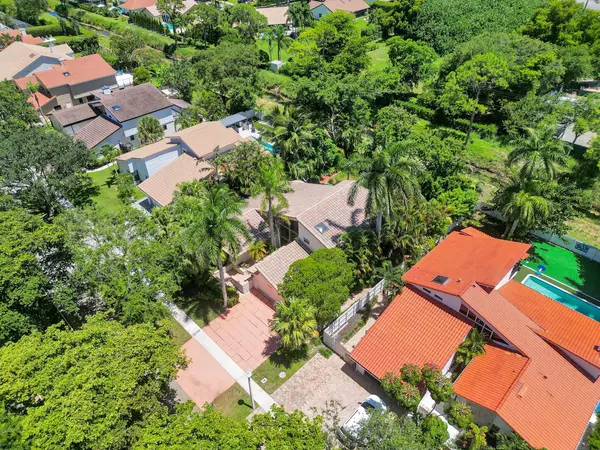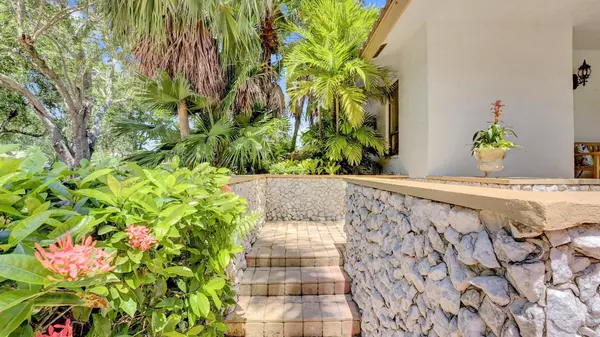Bought with KSR Properties
$910,000
$975,000
6.7%For more information regarding the value of a property, please contact us for a free consultation.
3 Beds
2.1 Baths
2,467 SqFt
SOLD DATE : 09/26/2024
Key Details
Sold Price $910,000
Property Type Single Family Home
Sub Type Single Family Detached
Listing Status Sold
Purchase Type For Sale
Square Footage 2,467 sqft
Price per Sqft $368
Subdivision Colonnade
MLS Listing ID RX-11005333
Sold Date 09/26/24
Style < 4 Floors,Multi-Level
Bedrooms 3
Full Baths 2
Half Baths 1
Construction Status Resale
HOA Fees $96/mo
HOA Y/N Yes
Year Built 1981
Annual Tax Amount $5,740
Tax Year 2023
Lot Size 10,401 Sqft
Property Description
Rare opportunity to own your dream home for less than a million in Central Boca's most sought after neighborhood; The Colonnade. Notice the overhanging oaks as you approach your home and step inside to find cathedral ceilings w/ an abundance of natural light. Downstairs you will find 2 large bedrooms, a fireplace, and living room w/ exquisite views of the yard. Upstairs the expansive private primary showcases tall ceilings, a large bathroom w/ skylight, and your own patio overlooking your backyard pool oasis. The large yard has lush landscaping, is fully fenced in and no neighbors in the rear. Enjoy A+ schools (Blue Lake Elementary), low HOA fees, a park, tennis/pickleball courts, walking path, and minutes to shops, restaurants, the mall, highways and the beach. Don't wait and call today!
Location
State FL
County Palm Beach
Area 4560
Zoning R1D(ci
Rooms
Other Rooms Family, Laundry-Inside, Storage
Master Bath Dual Sinks, Mstr Bdrm - Upstairs, Spa Tub & Shower
Interior
Interior Features Ctdrl/Vault Ceilings, Entry Lvl Lvng Area, Fireplace(s), Foyer, Kitchen Island, Roman Tub, Sky Light(s), Split Bedroom, Volume Ceiling, Walk-in Closet
Heating Central, Electric
Cooling Ceiling Fan, Central, Electric
Flooring Laminate, Tile
Furnishings Unfurnished
Exterior
Exterior Feature Auto Sprinkler, Covered Patio, Fence, Open Patio, Tennis Court
Parking Features 2+ Spaces, Driveway, Garage - Attached
Garage Spaces 2.0
Pool Auto Chlorinator, Equipment Included, Inground, Salt Chlorination
Utilities Available Cable, Electric, Public Sewer, Public Water
Amenities Available Basketball, Bike - Jog, Fitness Trail, Park, Picnic Area, Playground, Sidewalks, Street Lights, Tennis
Waterfront Description Canal Width 1 - 80,Interior Canal
View Canal, Garden, Pool
Roof Type Concrete Tile
Exposure North
Private Pool Yes
Building
Lot Description < 1/4 Acre, Paved Road, Sidewalks, Treed Lot, West of US-1
Story 2.00
Unit Features Multi-Level
Foundation CBS, Stucco
Construction Status Resale
Schools
Elementary Schools Blue Lake Elementary
Middle Schools Omni Middle School
High Schools Spanish River Community High School
Others
Pets Allowed Yes
HOA Fee Include Common Areas
Senior Community No Hopa
Restrictions Buyer Approval,Lease OK,No Boat,No RV
Security Features None
Acceptable Financing Cash, Conventional, FHA, VA
Horse Property No
Membership Fee Required No
Listing Terms Cash, Conventional, FHA, VA
Financing Cash,Conventional,FHA,VA
Pets Allowed No Restrictions
Read Less Info
Want to know what your home might be worth? Contact us for a FREE valuation!

Our team is ready to help you sell your home for the highest possible price ASAP
"Molly's job is to find and attract mastery-based agents to the office, protect the culture, and make sure everyone is happy! "






