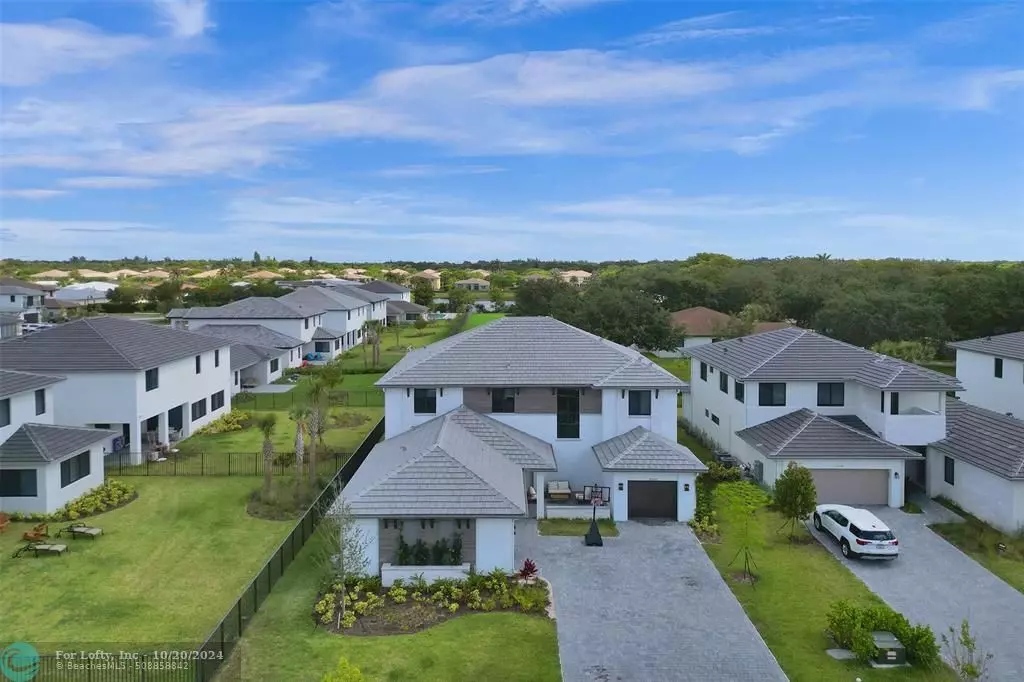$1,630,000
$1,699,000
4.1%For more information regarding the value of a property, please contact us for a free consultation.
5 Beds
4.5 Baths
4,185 SqFt
SOLD DATE : 10/16/2024
Key Details
Sold Price $1,630,000
Property Type Single Family Home
Sub Type Single
Listing Status Sold
Purchase Type For Sale
Square Footage 4,185 sqft
Price per Sqft $389
Subdivision Kingfisher Reserve 183-56
MLS Listing ID F10444626
Sold Date 10/16/24
Style No Pool/No Water
Bedrooms 5
Full Baths 4
Half Baths 1
Construction Status New Construction
HOA Fees $350/mo
HOA Y/N Yes
Year Built 2023
Annual Tax Amount $20,000
Tax Year 2023
Lot Size 10,415 Sqft
Property Description
WELCOME TO THE EXCITING COMMUNITY OF KINGFISHER RESERVE! WITH ONLY 39 HOMES IN THIS COMMUNITY, THIS BEAUTIFUL MODERN HOME SITS ON AN OVERSIZED LOT AND FEATURES 5 BEDROOMS AND 4.5 BATHS + PRIVATE IN-LAW SUITE! OPEN FLOOR PLAN W/ 11' CEILINGS AND PLENTY OF WINDOWS FOR NATURAL LIGHT! TOP OF THE LINE KITCHEN UPGRADES INCLUDE MIELE 42 INDUCTION AND 42 INCH HOOD, DOUBLE OVENS! GORGEOUS 48*48 PORCELAIN TILE THROUGHOUT. SPACIOUS MASTER BEDROOM FEATURES HUGE BATHROOM WITH SEPARATE ROMAN TUB AND HUGE WALK IN SHOWER WITH GLASS DOORS AND DOUBLE VANITIES. HUGE BACKYARD! NEW GUTTERS! CLOSE TO TOP SCHOOLS, PLACES OF WORSHIP, SHOPPING, AND MAJOR HIGHWAYS! A MUST SEE HOME!!
Location
State FL
County Broward County
Area Hollywood North West (3200;3290)
Rooms
Bedroom Description At Least 1 Bedroom Ground Level,Master Bedroom Upstairs
Other Rooms Separate Guest/In-Law Quarters, Guest House, Maid/In-Law Quarters, Storage Room, Utility Room/Laundry
Dining Room Breakfast Area, Eat-In Kitchen, Family/Dining Combination
Interior
Interior Features First Floor Entry, Kitchen Island, Walk-In Closets
Heating Central Heat
Cooling Ceiling Fans, Central Cooling
Flooring Tile Floors
Equipment Automatic Garage Door Opener, Dishwasher, Disposal, Electric Range, Refrigerator, Self Cleaning Oven, Wall Oven, Washer/Dryer Hook-Up
Exterior
Exterior Feature Exterior Lights, High Impact Doors, Patio, Room For Pool
Garage Spaces 2.0
Community Features Gated Community
Water Access N
View Garden View
Roof Type Curved/S-Tile Roof
Private Pool No
Building
Lot Description Less Than 1/4 Acre Lot
Foundation Cbs Construction
Sewer Municipal Sewer
Water Other
Construction Status New Construction
Schools
Elementary Schools Embassy Creek
Middle Schools Pioneer
High Schools Cooper City
Others
Pets Allowed Yes
HOA Fee Include 350
Senior Community No HOPA
Restrictions No Restrictions
Acceptable Financing Cash, Conventional
Membership Fee Required No
Listing Terms Cash, Conventional
Special Listing Condition As Is
Pets Allowed No Restrictions
Read Less Info
Want to know what your home might be worth? Contact us for a FREE valuation!

Our team is ready to help you sell your home for the highest possible price ASAP

Bought with SVS Realty Group Inc

"Molly's job is to find and attract mastery-based agents to the office, protect the culture, and make sure everyone is happy! "






