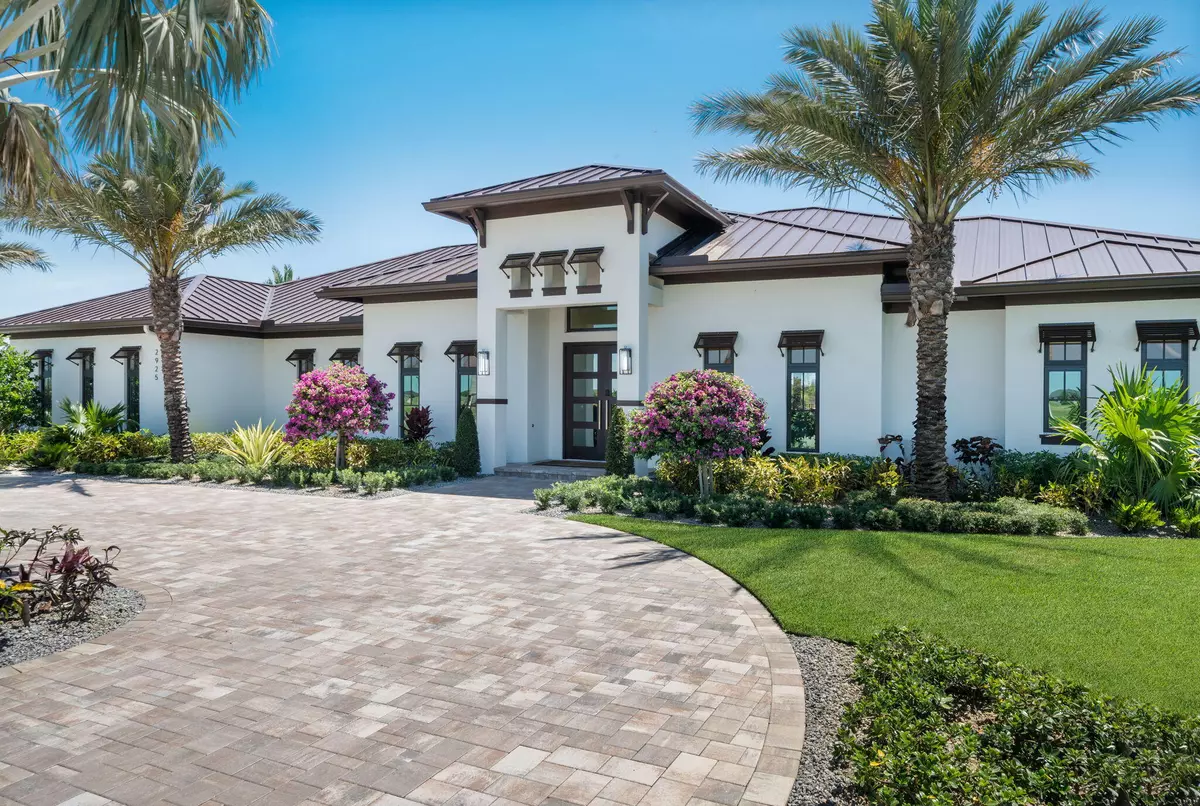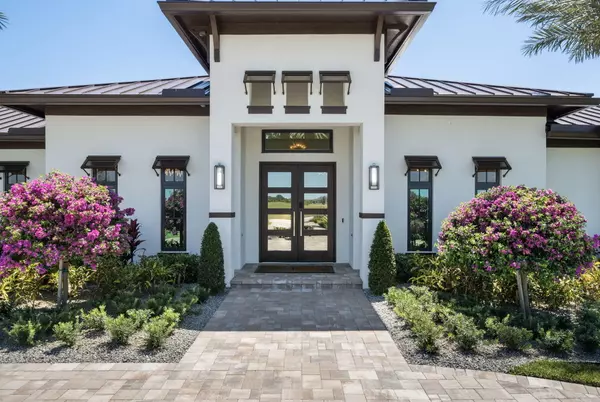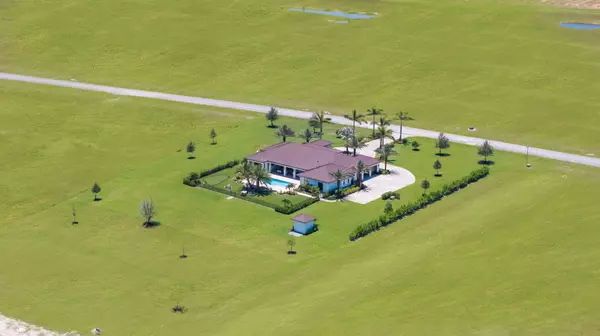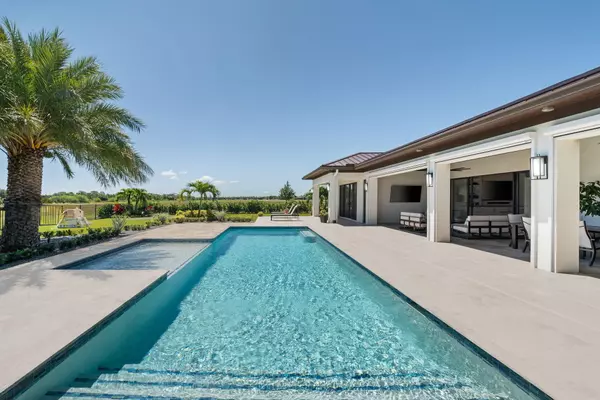Bought with Luxury Real Estate Group LLC
$2,600,000
$2,745,000
5.3%For more information regarding the value of a property, please contact us for a free consultation.
4 Beds
4.1 Baths
4,021 SqFt
SOLD DATE : 12/05/2024
Key Details
Sold Price $2,600,000
Property Type Single Family Home
Sub Type Single Family Detached
Listing Status Sold
Purchase Type For Sale
Square Footage 4,021 sqft
Price per Sqft $646
Subdivision Fox Grove (Aka Meadow Run)
MLS Listing ID RX-11009695
Sold Date 12/05/24
Style Contemporary,Ranch
Bedrooms 4
Full Baths 4
Half Baths 1
Construction Status Resale
HOA Fees $165/mo
HOA Y/N Yes
Year Built 2023
Annual Tax Amount $4,310
Tax Year 2023
Lot Size 5.017 Acres
Property Description
Nestled in one of Martin County's prestigious equine communities, this sprawling 5,000 sq ft contemporary equestrian ranch sits on 5 acres, blending luxury and tranquility. Designed to impress, it boasts high-end finishes and curated upgrades. The exterior features modern design and lush landscaping. The gourmet kitchen, with its 4'' Granite Level 1 backsplash, Viking appliances, and custom cabinetry, is a culinary haven. Interiors have Orange Peel texture walls, vaulted ceilings, and large windows. The master bath offers a spa-like retreat with a high-end shower and custom-fitted mirrors. Optional custom blinds add style and privacy. The outdoor area includes a stunning pool and spacious patio.
Location
State FL
County Martin
Community Fox Grove Meadow Run
Area 10 - Palm City West/Indiantown
Zoning RES
Rooms
Other Rooms Den/Office, Family, Great, Laundry-Inside, Laundry-Util/Closet, Media, Pool Bath, Storage
Master Bath 2 Master Suites, Combo Tub/Shower, Dual Sinks, Mstr Bdrm - Ground, Separate Shower, Separate Tub
Interior
Interior Features Fireplace(s), Foyer, French Door, Kitchen Island, Pantry, Roman Tub, Split Bedroom, Volume Ceiling, Walk-in Closet, Wet Bar
Heating Central, Electric
Cooling Ceiling Fan, Central, Electric
Flooring Ceramic Tile, Marble, Vinyl Floor
Furnishings Furniture Negotiable,Unfurnished
Exterior
Exterior Feature Auto Sprinkler, Built-in Grill, Fence, Open Porch, Outdoor Shower, Summer Kitchen
Parking Features 2+ Spaces, Driveway, Garage - Attached, Open, Slab Strip
Garage Spaces 3.0
Pool Concrete, Inground
Community Features Sold As-Is, Gated Community
Utilities Available Cable, Electric, Septic, Well Water
Amenities Available Bike - Jog, Horse Trails, None
Waterfront Description Pond
View Pond, Pool
Roof Type Metal
Present Use Sold As-Is
Handicap Access Handicap Access
Exposure West
Private Pool Yes
Building
Lot Description 5 to <10 Acres, Paved Road, Public Road
Story 1.00
Foundation CBS, Concrete
Construction Status Resale
Schools
Elementary Schools Citrus Cove Elementary School
Middle Schools Hidden Oaks Middle School
High Schools South Fork High School
Others
Pets Allowed Yes
HOA Fee Include Common Areas,Security
Senior Community No Hopa
Restrictions Buyer Approval,Lease OK w/Restrict,None
Security Features Gate - Unmanned,Security Light,Security Sys-Owned
Acceptable Financing Cash, Conventional
Horse Property No
Membership Fee Required No
Listing Terms Cash, Conventional
Financing Cash,Conventional
Pets Allowed Horses Allowed
Read Less Info
Want to know what your home might be worth? Contact us for a FREE valuation!

Our team is ready to help you sell your home for the highest possible price ASAP

"Molly's job is to find and attract mastery-based agents to the office, protect the culture, and make sure everyone is happy! "






