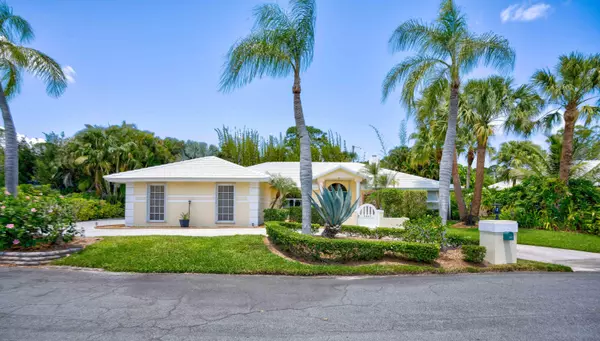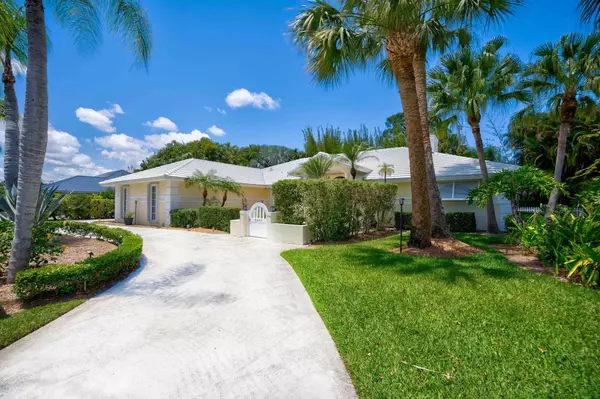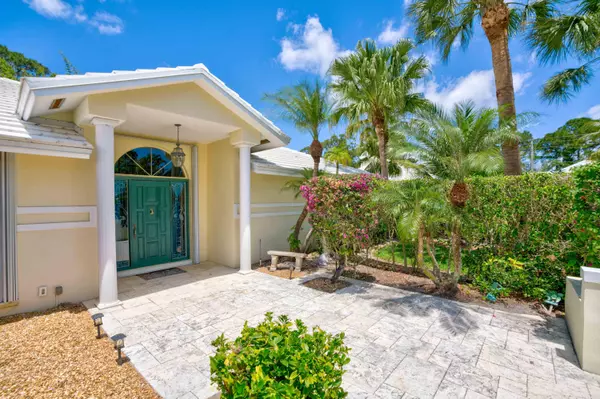Bought with Illustrated Properties/Hobe So
$792,500
$815,000
2.8%For more information regarding the value of a property, please contact us for a free consultation.
3 Beds
2.1 Baths
2,241 SqFt
SOLD DATE : 12/27/2024
Key Details
Sold Price $792,500
Property Type Single Family Home
Sub Type Single Family Detached
Listing Status Sold
Purchase Type For Sale
Square Footage 2,241 sqft
Price per Sqft $353
Subdivision The Soundings
MLS Listing ID RX-11029299
Sold Date 12/27/24
Style Ranch
Bedrooms 3
Full Baths 2
Half Baths 1
Construction Status Resale
Membership Fee $50
HOA Fees $300/mo
HOA Y/N Yes
Leases Per Year 2
Year Built 1988
Annual Tax Amount $9,176
Tax Year 2024
Lot Size 0.278 Acres
Property Description
Florida Living at its Finest! Located on a private cul-de-sac in the highly sought after intracoastal community of The Soundings Yacht & Tennis Club sits this impeccably maintained CBS single family home offering 3 Bedrooms, 2 Baths, with your very own backyard sanctuary with private pool! Once you arrive, you see its amazing curb appeal with its front gated entrance and oversized circular driveway, along with 2 Car Garage with built in cabinetry and inviting Travertine courtyard stone entryway. Amazing serene private backyard with sparkling pool, lush landscaping, built in outdoor gas grill with granite countertop area and wood plank ceiling! Perfect for entertaining or relaxing after a day of boating
Location
State FL
County Martin
Community The Soundings
Area 14 - Hobe Sound/Stuart - South Of Cove Rd
Zoning RES
Rooms
Other Rooms Attic, Cabana Bath, Family, Laundry-Inside, Pool Bath
Master Bath Dual Sinks, Mstr Bdrm - Ground, Separate Tub
Interior
Interior Features Ctdrl/Vault Ceilings, Custom Mirror, Entry Lvl Lvng Area, Fireplace(s), French Door, Laundry Tub, Pantry, Pull Down Stairs, Roman Tub, Split Bedroom, Walk-in Closet
Heating Central, Electric
Cooling Central, Electric, Zoned
Flooring Ceramic Tile, Wood Floor
Furnishings Unfurnished
Exterior
Exterior Feature Auto Sprinkler, Built-in Grill, Cabana, Covered Patio, Fence, Outdoor Shower, Screened Patio, Shutters, Summer Kitchen, Zoned Sprinkler
Parking Features 2+ Spaces, Drive - Circular, Driveway, Garage - Attached, Street
Garage Spaces 2.0
Pool Equipment Included, Heated, Inground, Screened
Community Features Sold As-Is
Utilities Available Cable, Electric, Water Available
Amenities Available Boating, Clubhouse, Dog Park, Manager on Site, Pickleball, Picnic Area, Pool, Street Lights, Tennis
Waterfront Description None
Water Access Desc Common Dock,Marina,Ramp,Yacht Club
View Garden, Pool
Roof Type Flat Tile
Present Use Sold As-Is
Exposure North
Private Pool Yes
Building
Lot Description 1/4 to 1/2 Acre, Cul-De-Sac, Paved Road
Story 1.00
Foundation CBS
Unit Floor 1
Construction Status Resale
Schools
Elementary Schools Hobe Sound Elementary School
Middle Schools Murray Middle School
High Schools South Fork High School
Others
Pets Allowed Yes
HOA Fee Include Common Areas,Manager,Pool Service,Recrtnal Facility,Reserve Funds,Trash Removal
Senior Community No Hopa
Restrictions Buyer Approval,Lease OK w/Restrict,Tenant Approval
Security Features Security Sys-Owned
Acceptable Financing Cash, Conventional
Horse Property No
Membership Fee Required Yes
Listing Terms Cash, Conventional
Financing Cash,Conventional
Pets Allowed No Restrictions
Read Less Info
Want to know what your home might be worth? Contact us for a FREE valuation!

Our team is ready to help you sell your home for the highest possible price ASAP
"Molly's job is to find and attract mastery-based agents to the office, protect the culture, and make sure everyone is happy! "






