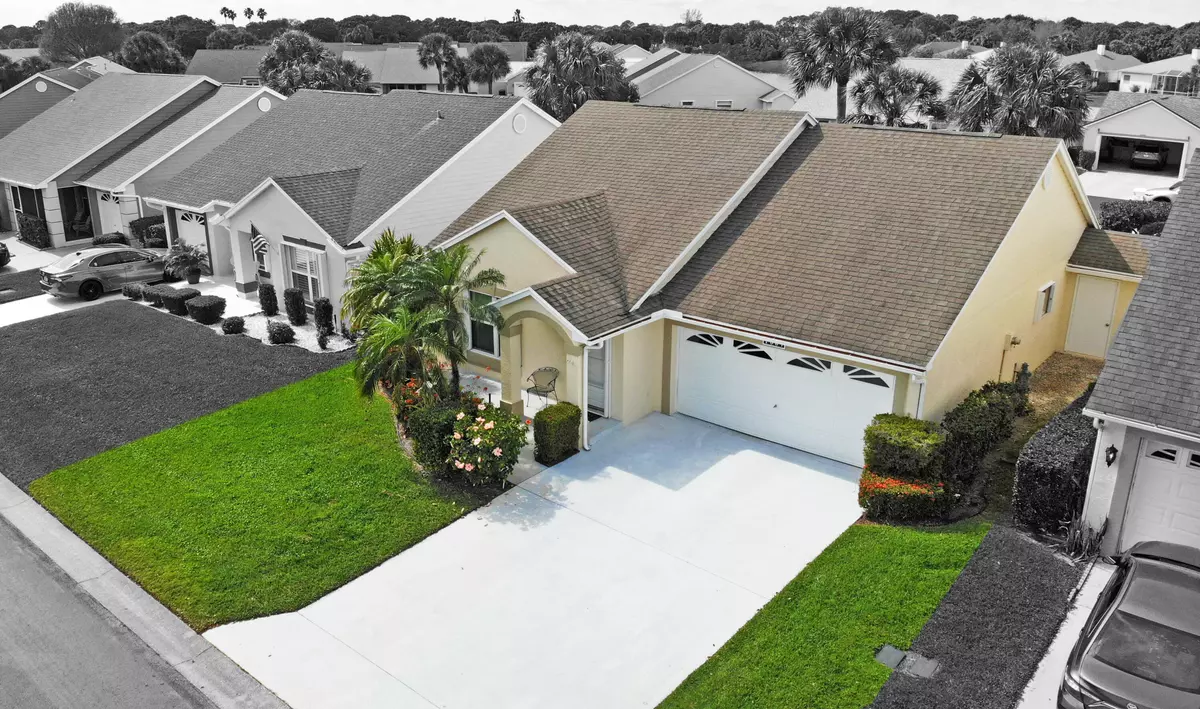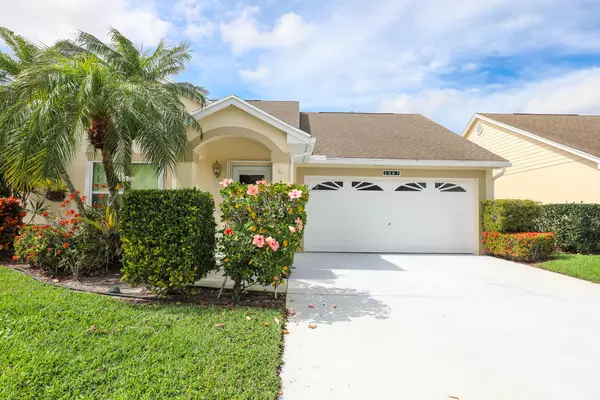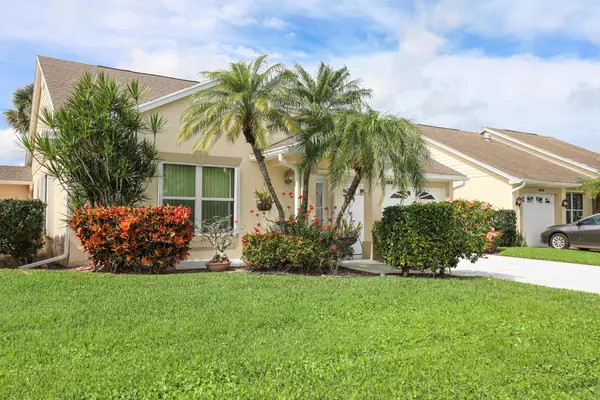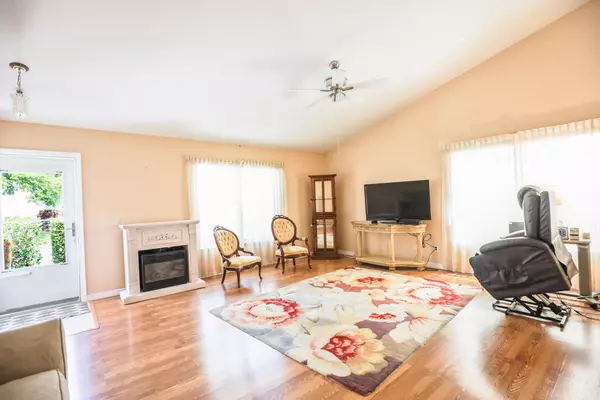Bought with United Realty Group, Inc
$265,000
$265,000
For more information regarding the value of a property, please contact us for a free consultation.
2 Beds
2 Baths
1,372 SqFt
SOLD DATE : 01/08/2025
Key Details
Sold Price $265,000
Property Type Single Family Home
Sub Type Single Family Detached
Listing Status Sold
Purchase Type For Sale
Square Footage 1,372 sqft
Price per Sqft $193
Subdivision Kings Isle Isle Of Tuscany
MLS Listing ID RX-10966475
Sold Date 01/08/25
Style < 4 Floors,Contemporary,Ranch,Traditional
Bedrooms 2
Full Baths 2
Construction Status Resale
HOA Fees $432/mo
HOA Y/N Yes
Year Built 1994
Annual Tax Amount $1,805
Tax Year 2023
Lot Size 4,031 Sqft
Property Description
Come and visit this charming 2-bed, 2-bath 2-car garage (with an extra storage area + parking) CBS home in King's Isle, a vibrant 55+ community in Port St Lucie. Enjoy a modern updated kitchen with stainless steel appliances, gas stove & granite countertops. Vaulted ceilings throughout, giving an open and relaxing feel. The master suite offers a private bathroom and large walk in closet, new carpeting. Outside, a covered patio/sunroom beckons for al fresco dining or morning coffee amidst lush greenery. Upgraded hurricane accordion shutters make storm time easy. Tile and wood floors throughout main living areas with carpet in bedrooms. Enjoy country club living, resort style pool w/multi million dollar clubhouse with dozens of clubs and amenities, pool tables, bocce ball, tennis and more!
Location
State FL
County St. Lucie
Community Kings Isle
Area 7500
Zoning RES
Rooms
Other Rooms Family, Laundry-Inside
Master Bath Separate Shower
Interior
Interior Features Ctdrl/Vault Ceilings, Entry Lvl Lvng Area, Split Bedroom, Walk-in Closet
Heating Central, Electric
Cooling Ceiling Fan, Central, Electric
Flooring Carpet, Tile
Furnishings Unfurnished
Exterior
Exterior Feature Covered Patio, Screened Patio
Parking Features 2+ Spaces, Driveway, Garage - Attached
Garage Spaces 2.0
Community Features Sold As-Is, Gated Community
Utilities Available Cable, Electric, Public Sewer, Public Water
Amenities Available Billiards, Clubhouse, Community Room, Fitness Center, Game Room, Library, Lobby, Manager on Site, Picnic Area, Pool, Sauna, Shuffleboard, Sidewalks, Spa-Hot Tub, Tennis
Waterfront Description None
Roof Type Comp Shingle
Present Use Sold As-Is
Exposure South
Private Pool No
Building
Lot Description < 1/4 Acre, Paved Road, West of US-1
Story 1.00
Foundation Block, CBS, Concrete
Construction Status Resale
Others
Pets Allowed Restricted
HOA Fee Include Cable,Common Areas,Lawn Care,Manager,Recrtnal Facility,Security
Senior Community Verified
Restrictions Lease OK w/Restrict
Security Features Gate - Manned,Security Patrol
Acceptable Financing Cash, Conventional, FHA, VA
Horse Property No
Membership Fee Required No
Listing Terms Cash, Conventional, FHA, VA
Financing Cash,Conventional,FHA,VA
Pets Allowed Number Limit, Size Limit
Read Less Info
Want to know what your home might be worth? Contact us for a FREE valuation!

Our team is ready to help you sell your home for the highest possible price ASAP
"Molly's job is to find and attract mastery-based agents to the office, protect the culture, and make sure everyone is happy! "






